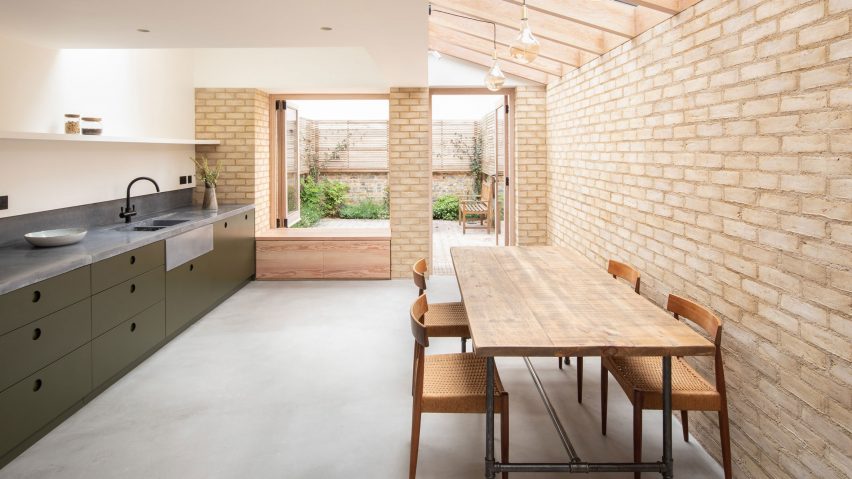Oliver Leech Architects has extended a house in south London, adding a kitchen that pairs natural wood and brick with a muted colour palette.
The London-based studio aimed to create a calming atmosphere in its renovation of Vestry Road, a two-storey Victorian house in Camberwell.
The project involved a complete remodelling of the building, to create a more open-plan layout for the ground floor. Some of the original walls were knocked through, while the original kitchen was replaced with another twice as big.
This new room functions as both a kitchen and dining room, freeing up space elsewhere for a new study.
Every new material and surface ties into a colour palette that is consistent through the house. Natural shades, like the pale yellows of the brick and wood, are paired with other soft tones.
In the kitchen, cool grey concrete flooring and worktops combine with fern-green cabinets, while the renovated first-floor bathroom brings the pink tones of natural plaster together with pale grey tiles.
The aim was to make spaces feel warm but not too overbearing.
"The project was a celebration of simple materials which have been carefully chosen to provide a subtle distinction between the old Victorian property and the new extension," explained studio founder Oliver Leech.
"The soft warm colours of the new brickwork were matched with the cool grey concrete floor to give the project a simple elegance without losing the feeling of a cosy spaces that can be enjoyed throughout the year," he continued.
"Texture also had a key role to play and the materials were chosen to provide tactility as well as visual beauty."
To create the new kitchen, new extensions were built around the side and rear of the old house. Leech chose a pale beige brick that matches the London stock of the main house, but is a few shades lighter.
This brickwork, left exposed both inside and out, is very similar in tone to the Douglas fir used for joinery.
Wooden elements include a rear door and a large window with bi-fold glazing, which both open out to a herringbone-patterned patio.
There are also exposed wood ceiling rafters, which sit beneath a skylight over the dining table.
"Height and light are important themes in our projects to create beautiful and healthy living spaces," said Leech.
"We maximised the height of the new extensions and introduced large glazed openings to bring in as much light as possible."
Vestry Road was named Compact Design of the Year at this year's Don't Move, Improve! The annual competition celebrates the best new house extensions in London.
For the client, advertising executive Maximilian Taylor, the transformation has allowed him to stay in the property for a few more years, when otherwise he might have gone looking for a larger home.
"It feels amazingly homely and light," added Taylor. "I still enjoy just sitting in silence in the space that's been created – the atmosphere is very calm."
Photography is by Ståle Eriksen.
Project credits:
Architect and interior designer: Oliver Leech Architects
Structural engineer: Croft Structural Engineering
Principal contractor: Firfield Construction
Landscaping and planting: Anderson Woods
Bricks: Weinerberger
Pitched skylights: Standard Patent Glazing Company
Aluminium windows: Velfac
Timber windows: Capital Joinery
Cast stone lintels and window seat: Albion Architectural Concrete
Micro-cement floor: The Micro Cement Company Ltd.
Bathroom tiles: Parkside Designs, Claybrook Studio
Sanitaryware: Bathroom Discount Centre, Lusso Stone, Cast Iron Bath Company
Lighting: Mr Resistor, Muuto, Flos, Heal's, Workstead, Tala
Switches and sockets: Focus SB
Ironmongery: Homebits, M.Marcus
Kitchen: MG Carpentry
Kitchen fittings: Neff, Franke
Kitchen worktop: Stoneworktop.co.uk

