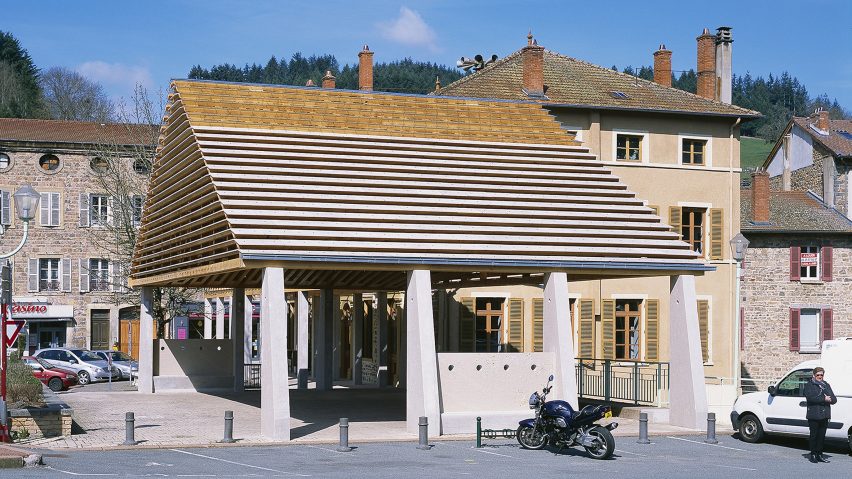French architect Elisabeth Polzella has built a covered market from structural stone and timber for the town of Lamure-Sur-Azergues in the Rhône region of central France.
Built alongside Lamure-Sur-Azergues' town hall, the open-sided building is designed to host the weekly market and to be a gathering place for the people of the town.
The simple market hall structure has a large timber roof of Douglas fir supported by eight structural stone columns, which are made from a local type of limestone called Villebois. A further series of 14 paired stone columns support a covered walkway in front of the town hall.
Polzella made the building, which was built on an existing bridge over a river, using materials that have traditionally been used to create markets for hundreds of years.
"The inspiration was first to remember the light in the forest, when the sun sparkles through density of fine pieces of wood," she told Dezeen.
"The idea was to use local wood, from local sawmills, so we imagine light sections of wood, but high density. To highlight that nest, local stone pilars was an obvious response. Like traditional halls, stone and wood make the entire building."
Polzella chose to use traditional materials so that, while a modern structure, it would feel like it belonged in the town.
"I think it fits because of the material, which has no age," explained Polzella. "Stone and wood have always been used for building. Also because the rhythm of the columns are in harmony which the scale of the site, with the facade of the town hall."
According to Polzella the residents of the town were surprised that the structure was stone and not concrete or another material imitating stone.
"First it questioned a lot of people," she said. "In a small town, something new is always discussed anyway! But I employed myself to explain every time that someone asked me why this, or why that… I believe in a pedagogical way."
"People weren't aware that it was stone," she continued. "They imagine it was cement designed to imitate stone."
Supported on the stone columns is a large timber roof, which is covered by a combination of Villebois stone and glass tiles.
"I also observe that people, even cyclists, cross the road spontaneously to be under the hall. They stay under, and look up," said Polzella.
"I feel the wood top amazes them. I know that it appropriates the function of a central meeting point in every circumstance – Saturday's open market, parties, commemorations, sport events – I'm happy for that."
The covered market is one of a new crop of buildings that employ stone as their structure in interesting way. Many of these buildings were displayed at an exhibition at the Building Centre in London, which aimed to demonstrates the material's "potential to revolutionise construction".
"I use stone, because it's the material of the future!" said Polzella. "It's the material of the history. It's available over the world, diverse, permits full of possibilities, witness of a local use and socio-economical development."
Photography is by Georges Fessy.

