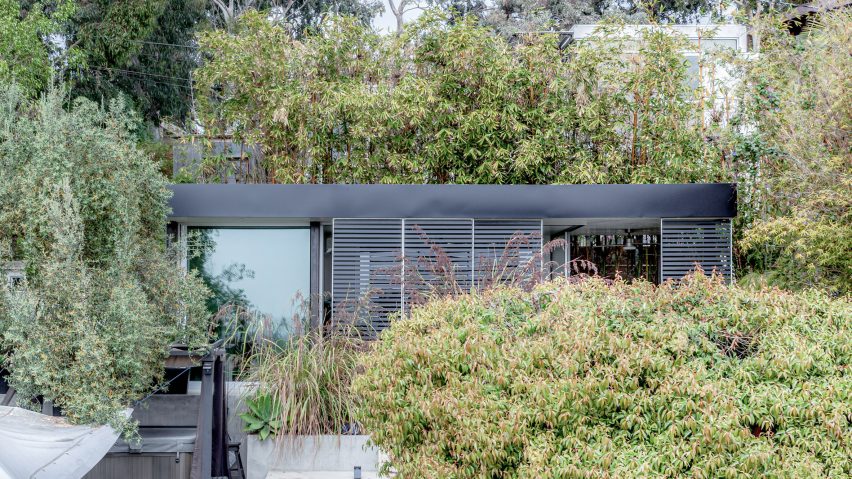California architect Juan Saez Pedraja has added a studio fronted with aluminium panels and cedar shades to the backyard of a remodelled Santa Monica residence.
Ramar Residence and Studio is located on a hill in the city's Sunset Park neighbourhood approximately one mile (1.6 kilometres) from the Pacific Ocean.
Saez Pedraja designed the renovation to a 2,150-square-foot (199.7-square-metre) house, which was built in 1958, for a fashion designer. The project included updating the existing structure with new finishes and adding a small studio.
Previously the house was clad with light stucco, which was updated to dark grey. Concrete steps that wrap around one corner of the house were added to replace a wood staircase formerly used to provide access to the main floor.
On the other side of the house, a large stucco balcony with a glass guardrail juts out from the residence.
The fashion-design studio is nestled in the backyard. The structure is framed with aluminium and fronted with a series of ceiling-height sliding glass doors that let in light and air.
"We decided to do a detached structure located at the rear of the lot in order to take advantage of the views, light and ocean breeze," Saez Pedraja said.
Local building regulations usually limit the maximum square footage of outdoor units at 230 square feet (21 square metres).
To maximise the available space, however, the architect extended the studio's roof structure beyond the enclosed building to form an outdoor lounge area on one side and exterior walkway at the front. With the added spaces the unit totals 400 square feet (37 square metres).
The studio is also covered in stucco exterior but this is concealed by a painted steel board that covers most of the facade its length. Windows are fronted with large cedar shades that are painted grey and framed in aluminium to match.
The interior decor is minimal including polished concrete flooring and several structural steel posts.
Updates to the residence included replacing the hardwood with concrete flooring and reworking the layout to expose the interiors to views of the nearby ocean. The studio painted the walls white and left the wood slabs and beams that cover the ceiling exposed.
A fireplace wall in the living room is clad with cold-rolled steel. The black metal material is also used on the set of staircases that leads to the lower level, which houses the garage and an additional bedroom.
Santa Monica is a Californian city west of Downtown Los Angeles. Recent projects in the city include the rustic BreadBlok bakery and the Santa Monica Proper Hotel designed by Kelly Wearstler.
Other renovations in California with added studio units include a project by FAR fronted with a folding plastic door.
Photography is by Ignacio Espigares.
Project credits:
Lead Architects: Juan Saez Pedraja
Engineer: Aram Arakelyan
Steel works: Jacobo Paredes
FF&E procurement: Aeco Design

