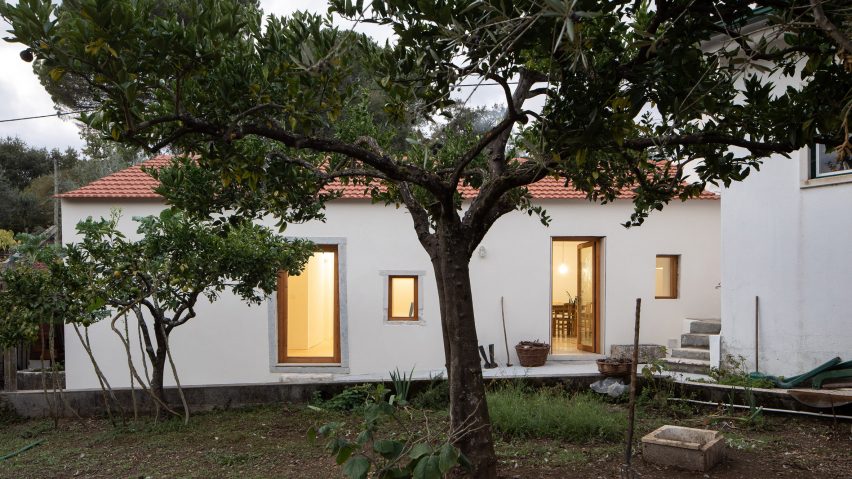Architecture studio Atelier Espaço P2 has refurbished this house in Ansião, Portugal, inserting wood-lined interiors into a building that has been in the owner's family for three generations.
Maintaining the building's historical name of Ti Clara the small, single-storey home has been remodelled to create two bedrooms alongside a living, kitchen and dining space.
New interventions comprise a series of pale-wood insertions, designed to have a minimal impact on the thick walls of the original structure.
"Since the beginning of the project there has always been the desire to fight for the irregularities and imperfections of the old construction," said Atelier Espaço P2.
"Imperceptible questions such as the history of the inhabitants were also considered – memories, dreams and desires are represented in objects that have been kept for generations."
In the living room, a deep wooden reveal has been created beneath the gable ceiling to demarcate the kitchen space, occupied by a run of stone-topped counters.
This area is finished with a stone floor, creating a transition from exterior to interior.
An open log-fire area by the entrance provides warmth in the cooler months.
A short, L-shaped corridor extends from this living area towards a bathroom, turning to cut between the two bedroom spaces.
"The choice of materials in the interior of the house comes in response to the objectives of the intervention: to provide spaces with a more comfortable and welcoming experience," said the studio.
"Because of this, choosing natural materials seemed to us the most honest and true solution."
Built-in furniture elements maximise the available space in the small home, such as a wooden surround at the living room threshold that doubles as a bookshelf and coat rack.
In the corridor, a deep window box with a sliding door creates an illuminated bookshelf space, and to bring further light into the bathroom a partition wall stops short of the ceiling to create a strip of glazing.
"All the furniture was designed according to the needs of each space, complemented with some existing furniture that has been carefully restored," said the studio.
The existing window openings of the home have been retained, finished with new wooden window frames that create a contrast with their rough surrounds.
Atelier Espaço P2 was founded in 2016 by Jorge Pimenta.
Architecture practice NOARQ has also recently completed the renovation of an old Portuguese villa, contrasting its existing stone structure with bright red details.
Photography is by José Campos.

