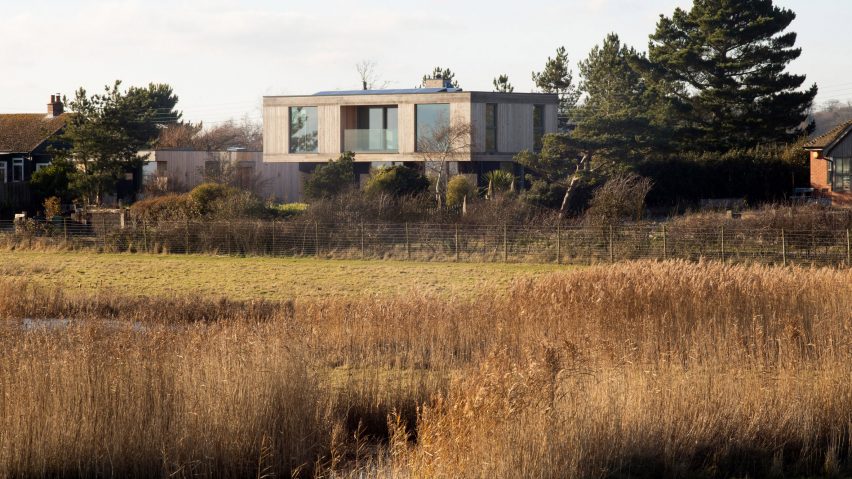
Larch-clad house by RX Architects cantilevers over landscape
RX Architects incorporated part of an unfinished building into this house with a cantilevered upper story on the Rye Nature Reserve in East Sussex, England.
Called Druim, the house was built over an existing foundation and ground floor.
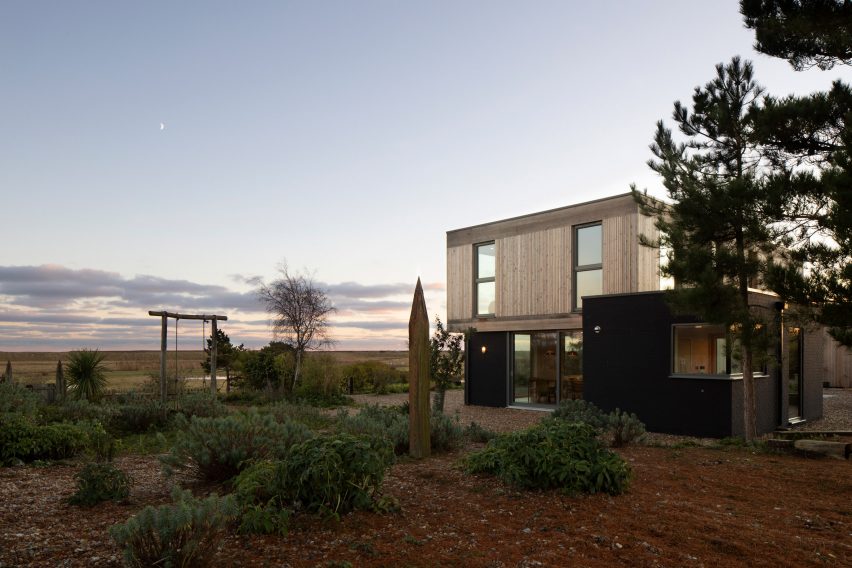
The previous owners of the site had been unable to secure permission for two planned properties due to the area's protected status, and opted to sell the site complete with a half-finished structuree
RX Architects built on this existing masonry base with a cantilevering upper-storey clad in Siberian larch, positioned to maximise views across the landscape out towards the sea.
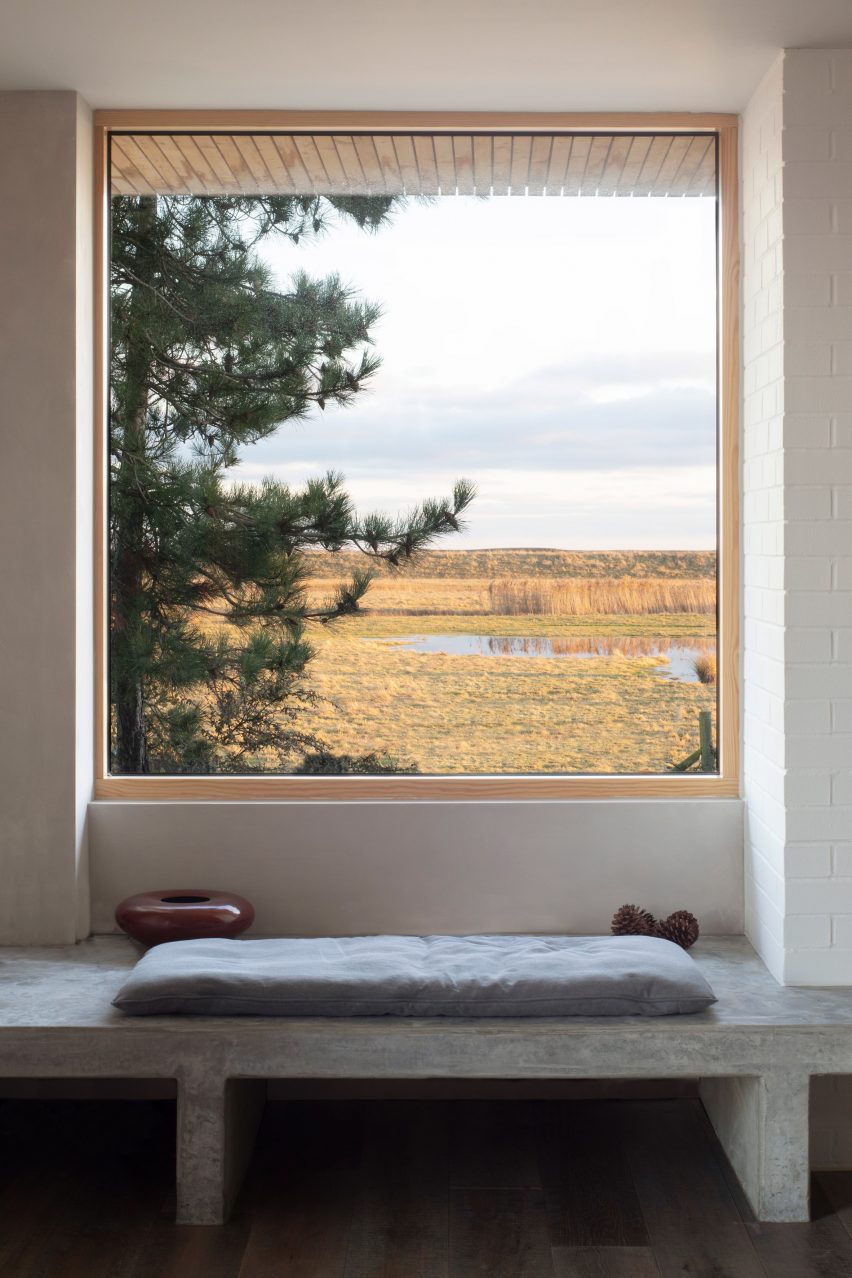
"When the [new] owners commissioned us it was on the basis of completing the existing house, but I quickly came to the conclusion the proportions of the house were all wrong to meet their brief," project architect Rob Pollard told Dezeen.
"A key move here was to re-use the existing foundations and external load-bearing ground floor walls, then place a new steel structure over it so that the first floor could cantilever out."
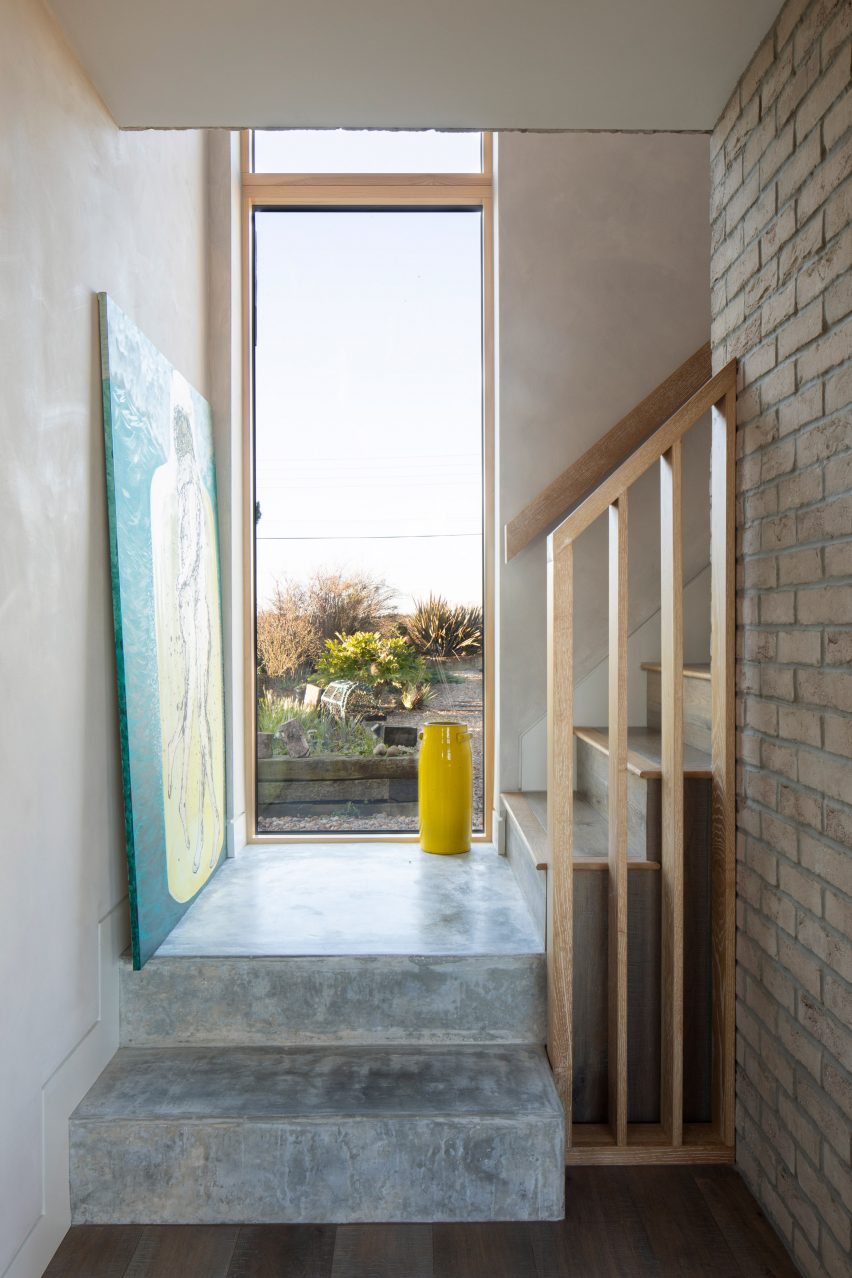
The house is split horizontally, with a living, kitchen and dining area opening onto two terraces at ground-floor level and bedrooms on the first floor at either side of a library space.
This library space opens out onto a deeply recessed balcony through glass sliding doors, framing a panoramic view across the site.
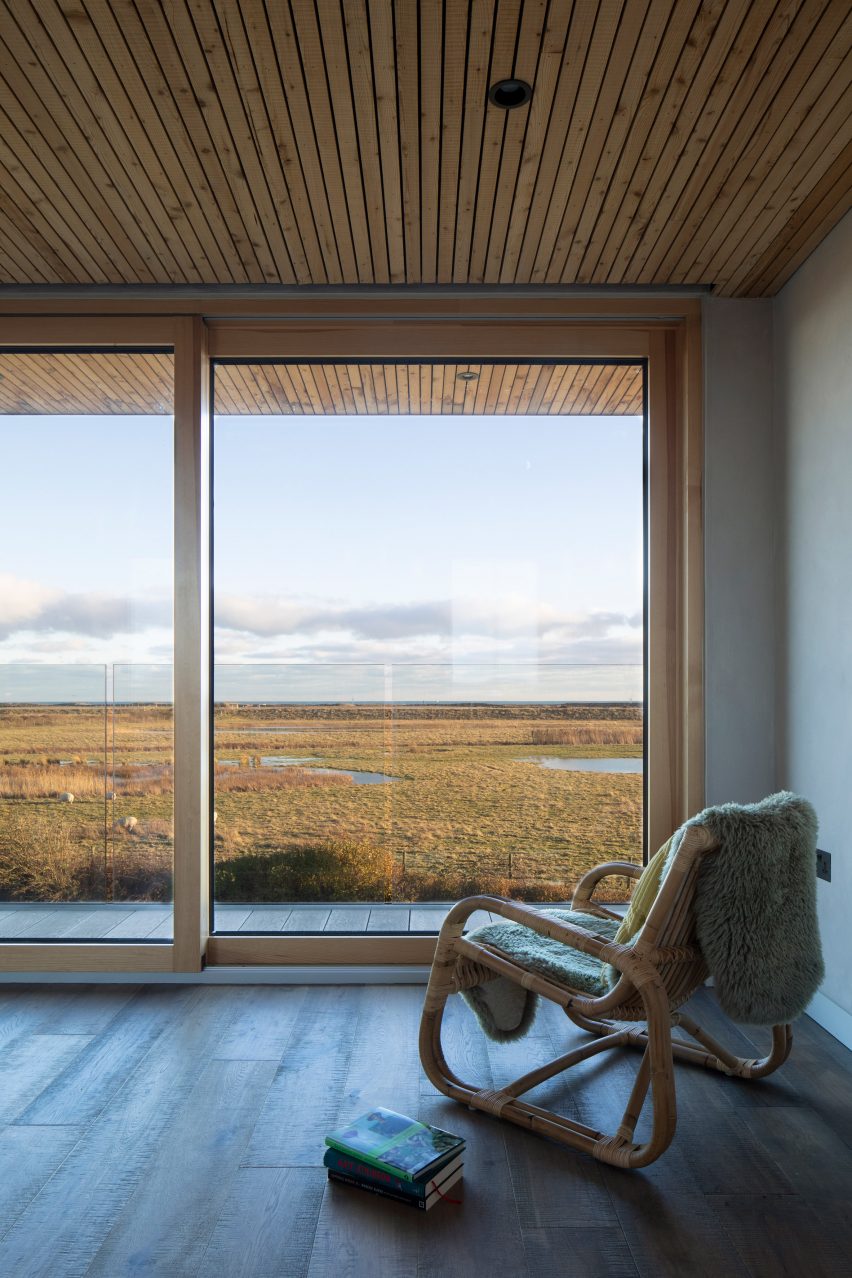
"We clad the ceiling in this [balcony] space with the same narrow larch batten strips on the external soffits to create a sense of being partially outside," said Pollard.
"It almost has the feel of a bird hide overlooking the nature reserve."
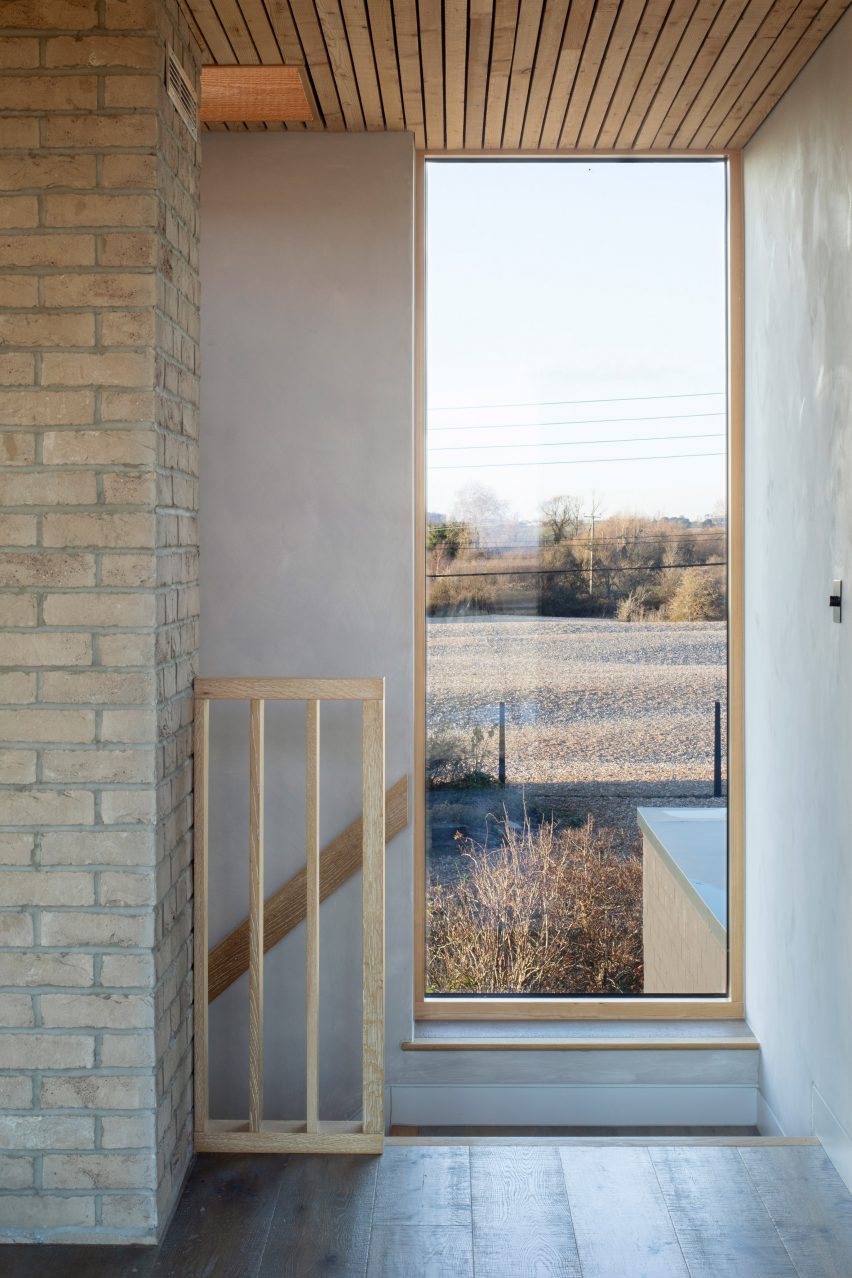
A single-storey games room with an adjacent studio flat has also been created to the west of the main house, accessed via a garden path.
On the ground floor, the existing structure of engineering bricks has been retained and painted with black Keim paint, usually used for marine environments and lighthouses.
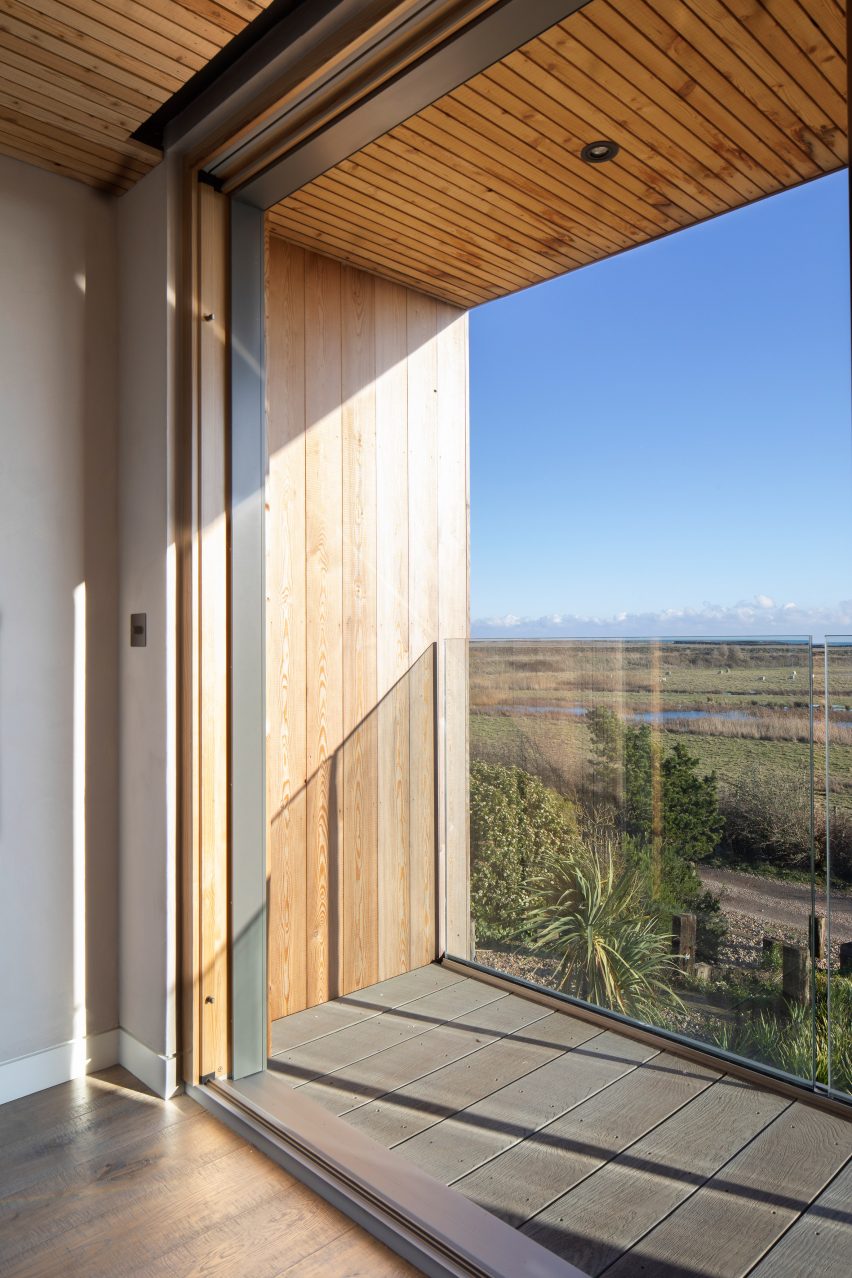
"[The Keim paint] seemed fitting for this very exposed coastal location, and the dark colour would compliment the first floor cladding," said Pollard.
"The top floor will naturally weather and silver and appear very rough and textured, whereas the ground floor will retain a very robust and solid datum feel."
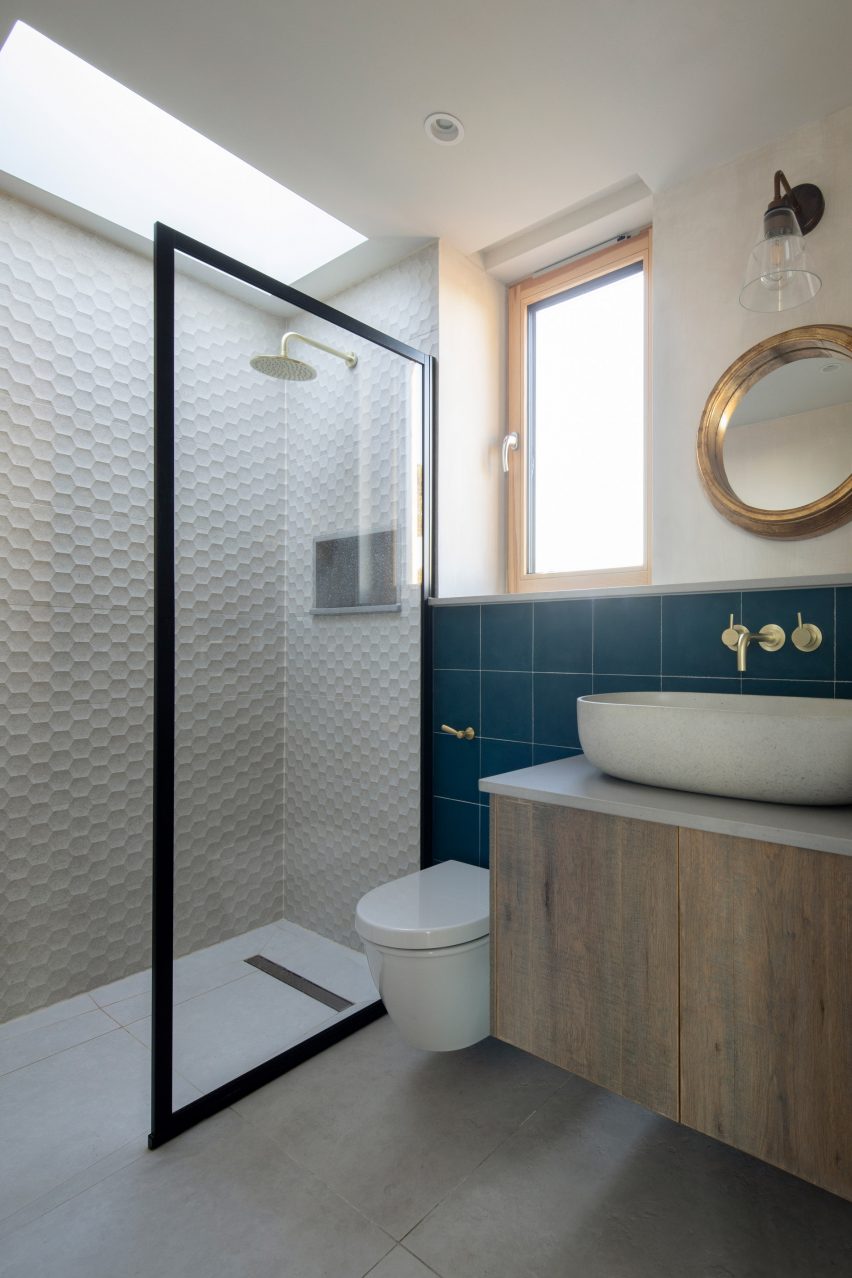
Above, the more lightweight first floor projects over this base with a steel and timber structure.
The cantilever shelters the entrance and south-facing elevation below.
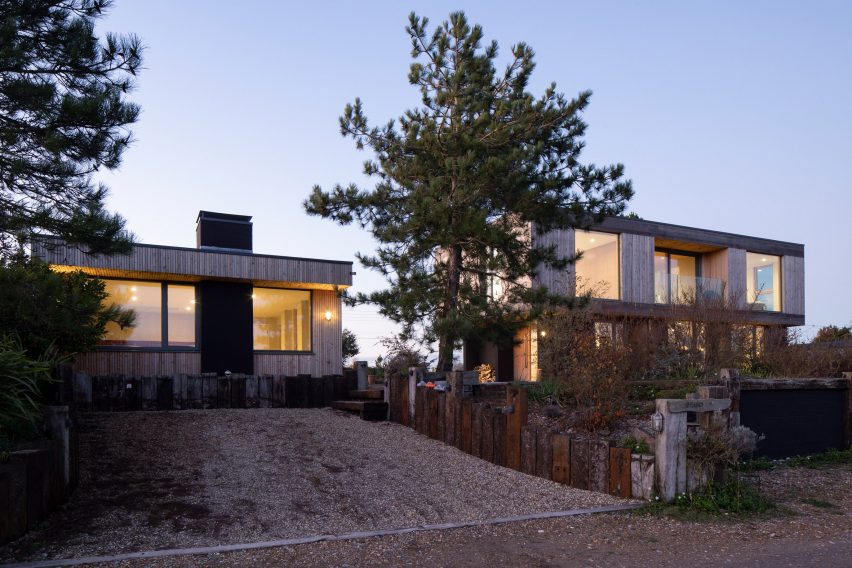
This contrast continues internally, with a more "robust" and tactile ground floor and a bright, calm upper floor.
"We wanted to keep a calm palette so everything felt very natural in the environment but didn't detract from the views over the landscape," said Pollard.
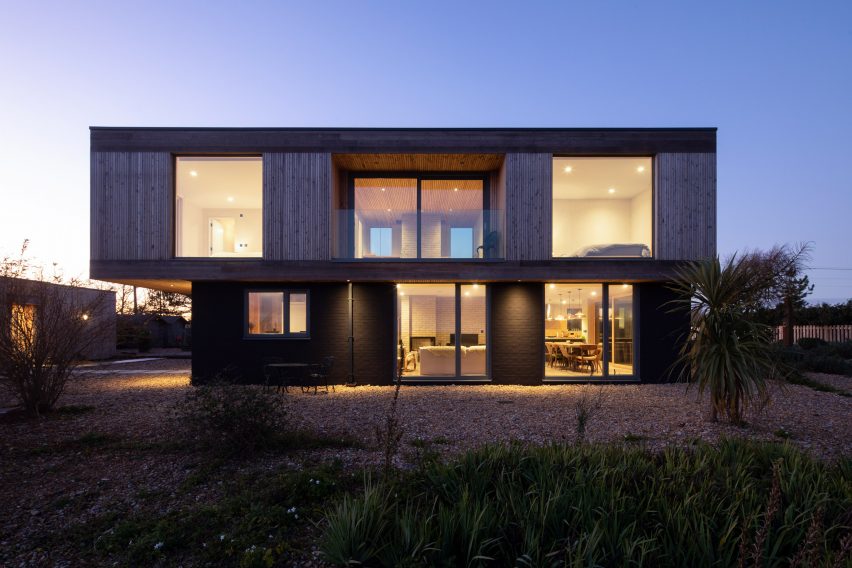
RX Architects was founded in 2016, and is led by Rob Pollard and Derek Rankin.
Also in Sussex, Paul Cashin Architects recently completed the refurbishment of a 19th-century cottage in the seaside village of Sidlesham Quay.
Photography is by Richard Chivers.