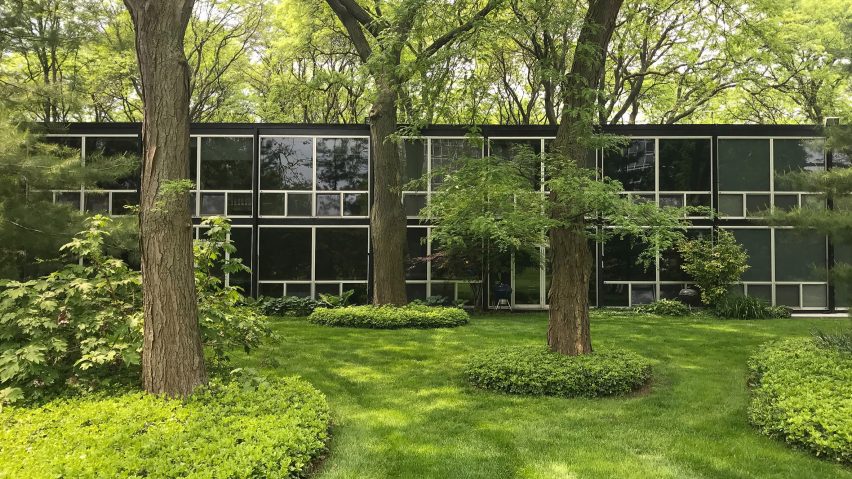A modernist housing development in Detroit designed by Ludwig Mies van der Rohe is captured in photographs by architect and local resident Julio Alberto Cedano.
Called Lafayette Park, the project was built by the German-American architect in 1959 and comprises two superblocks of differently sized buildings.
Cedano photographed the development, which marks the largest collection of residential buildings by Mies van der Rohe, to pay homage to the design. For four years, he has lived in an apartment in one of the site's twin Lafayette Towers that scales 22 storeys.
"Living in the Lafayette Towers allows me to document different moments through changing seasons, with new palettes of colour reflecting off the glass facades and providing visual excitement," Cedano told Dezeen.
"It's a unique opportunity, like living in an active museum of Mies buildings."
Lafayette Park encompasses 46 acres (18 hectares) and includes a variety of buildings, from modernist high-rise condominium towers and two-story modular townhomes to single-storey dwellings. The centre of the site is defined by a greenway and many trees and plantings are interspersed throughout.
Cedano believes the surrounding natures pairs well with Mies van der Rohe's structures, which feature gridded windows, flat roofs and steel facades.
"At Lafayette Park, van der Rohe creates a dramatic dialogue between architecture and nature," he said. "The geometry of the grid juxtaposed with the natural surroundings is awe-inspiring. Nature creates the space that frames the architecture in place, allowing the simplicity of its beauty to radiate."
Mies van der Rohe designed Lafayette Park with urban planner Ludwig Hilberseimer and landscape designer Alfred Caldwell on the eastern edge of Downtown Detroit.
The developer Herb Greenwald previously worked with the architect on his Chicago apartments at 860-880 Lake Shore Drive, which was completed in 1951 on the city's lakefront.
Its northern section, which was planned and partially built by Mies van der Rohe, is listed in the National Register of Historic Places. It includes buildings by both Mies van der Rohe and other architects.
Before moving to Detroit, Cedano studied architecture and urban design at Columbia University in New York City. He currently works as an urban designer for the City of Detroit Planning and Development and uses photography to engage with architecture.
"As an architect and urban designer, I am constantly photographing my surroundings, whether with an iPhone or my digital SLR camera, and I use photography as a way to observe and understand light, space and the built environment," he added.
Cedano created the photography series with architectural historian Jacqueline Taylor, who also used to live at the complex and work at the Detroit's city planning department but is now based in Berlin.
"Lafayette Park provides a model for housing that combines density and diverse housing options with a respect for nature in an abundance of exterior green space, where limbs can stretch, lungs can expand, and minds can feel a sense of freedom," Taylor told Dezeen.
Mies van der Rohe is considered one of the most significant architects of the 20th century. Known simply as Mies, he was the final director of the Bauhaus school and went on to live in the US and head the Illinois Institute of Technology (IIT) in Chicago.
His other projects include Farnsworth House in Illinois, which was illuminated with red lasers in an installation by Iker Gil and Luftwerk. The duo has also created a similar light design for the architect's Barcelona Pavilion.

