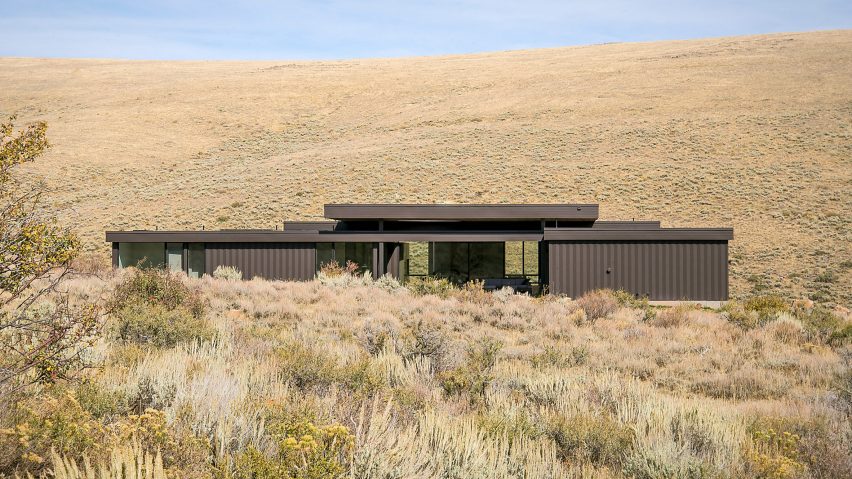Architecture firm Imbue Design has designed this low-lying off-grid residence on a desolate, grassy lot in Idaho for a family to "distance themselves from social stresses".
Boar Shoat was designed for a family looking for an isolated place it could go to as a retreat in Paris, Idaho. Its name is a made-up term that the clients translate as "youthful vivacity".
Imbue Design has nestled the 2,125-square-foot (197-square-metre) compound, which comprises a garage, main residence, and guest house, into a grassy berm surrounded by the Rocky Mountains.
"He wanted a retreat – a place where he and his family could distance themselves from social stresses, withdraw digital connection, and commune with nature and each other," said Imbue Design, which worked with local company YNot Construction on the project.
Three separated structures clad with strips of brown metal panelling from Kingspan enclose a large outdoor living space.
An expansive roof canopy layered above the connects each of them to form a single volume. Cut into the covering is an oculus that pours light onto the patio, which extends outward from the tri-form structure.
"Intended as a crash pad and base camp, three small structures gather under an open-air pavilion, encapsulating the client's main concept for the project – a spartan shelter within the Bear River range," the studio added.
Since there are no utility connections nearby, the house implements several passive and off-grid design strategies, including photovoltaic panelling on the roof and insulation and sealing techniques to achieve a tight building envelope.
The array of solar panels on the roof generate the electricity and heat to power the house, while water is supplied by a cistern container, located in the garage, that is refilled regularly by a local supplier.
All of the windows and sliding glass doors are positioned to take in optimal sunlight that warms the interiors in wintertime, while the roof overhangs provide shade and minimise heat in summer months.
Inside each of the buildings, wood planks line the ceiling and concrete floors are left untreated to preserve the markings that will be left on them over time. All of the interior walls are white to form a backdrop for the artwork created by the client's daughters.
Sleek wood cabinetry contrasts against the marble backsplash and countertop in the kitchen. A wood dining table extends out from the island counter.
All of the furnishings were selected by the client's wife and include a curvaceous recliner, a rugged coffee table and rectangular black fireplace.
Imbue Design is a Utah architecture studio founded in 2008. It has completed a number of other houses on rugged, mountainous sites including a timber-clad residence built around a central courtyard and a rusty steel dwelling formed by two L-shaped volumes.
Photography is by Imbue Design.

