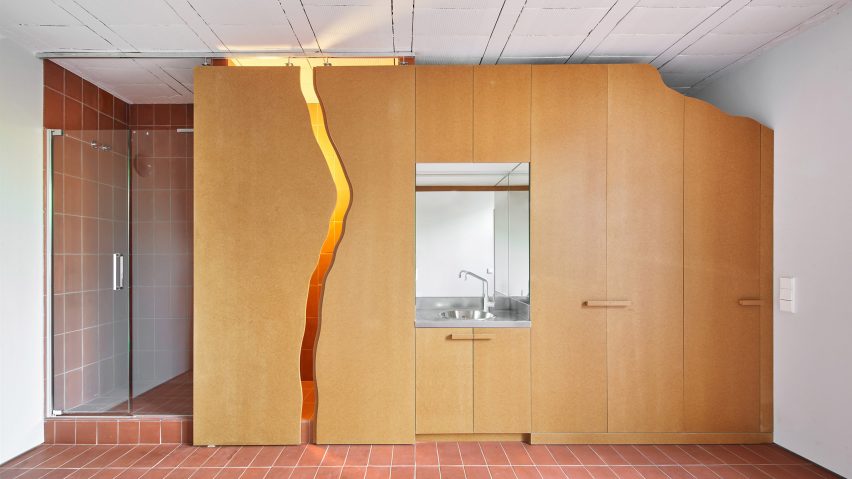Kitchens, bathrooms and storage spaces are slotted behind an MDF "scenography" in these apartments designed by architects Adrià Escolano and David Steegmann.
Escolano and Steegmann created the two El Guateque apartments by converting a 160-square-metre self-build house from the 1950s.
A refurbishment had previously been attempted in 2007, but was abandoned due to the financial crisis. As a result, the building had no internal partitions and was in need of an entire refit.
Converting the three-storey building into two separate homes meant that space inside was limited, so the architects were keen to leave as much space open as possible.
Their design splits the two homes into "front-stage" and "backstage" areas.
The front-stage areas are the main living spaces, used for eating, sleeping, working and relaxing, while the backstage areas are for more private or utilitarian activities, like cooking or bathing, and for storing belongings.
These backstage areas are where Escolano and Steegmann have focused their attention. They are built from MDF panels, with jagged edges that differ on each floor.
"The project concentrates on the backstage, accumulating in a single technical piece of furniture, present on all three floors," said the pair.
"The furniture's closing panels, a suspended scenography, build a background landscape for the living space," they explained.
On the uppermost floor, two jagged panels slide open to reveal a shower. On the ground floor, the rugged edges run underneath the ceiling, while the first floor storage wall features an uneven end section.
The architects came up with the design by exploring the limitations of CNC cutting machines. The geometries they used were based on a study of broken marble slabs.
"Since MDF wood panels are cut by numerical control machines, we were interested in pushing the limits of this technique to new possibilities, forcing the cutting machine to vectorial movements," they explained.
As well as the MDF panels, Escolano and Steegmann have also used terracotta tiles to unify spaces throughout the building. These tiles line the bathroom spaces, and also provide wall and floor surfaces for outdoor terraces.
The apartment on the ground floor is an open-plan, L-shaped studio flat with a terrace at the rear.
Sliding doors integrated into the MDF storage wall make it possible to subdivide the space when needed.
The second home occupies both the first and second floors, and is a bit more versatile.
On the first floor, two spaces can be partitioned off to form bedrooms, the largest of which is contained by a concertina-style screen.
The upper level functions as a master bedroom suite, which opens out to a roof terrace and pool.
Other homes that make creative use of MDF include An Attic for David, which features bespoke cabinetry, and Apartment XVII, where the material is coloured green.
Photography is by José Hevia.
Project credits:
Architects: Adrià Escolano, David Steegmann
Engineer: Joan Ovejero
Contractor: Constructiva Global

