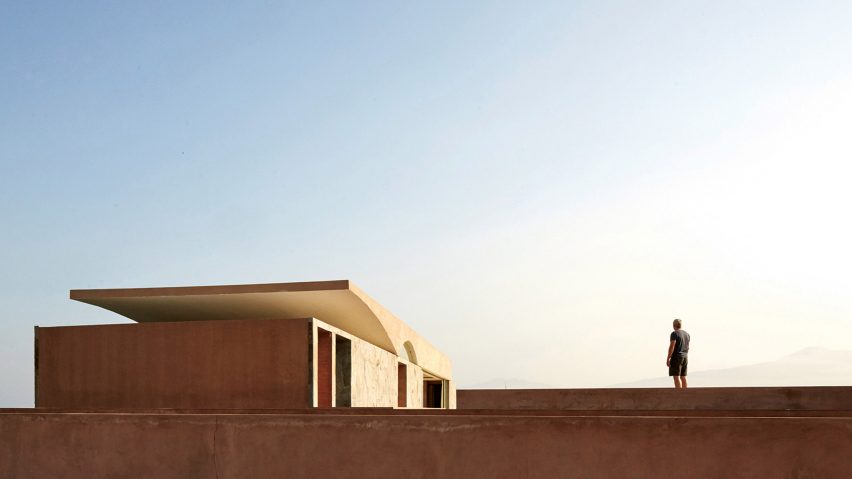
Five of the best houses in Peru
Concrete blocks, mountain rocks and reddish cement are among the materials used to build these five Peruvian residences in natural surrounds.
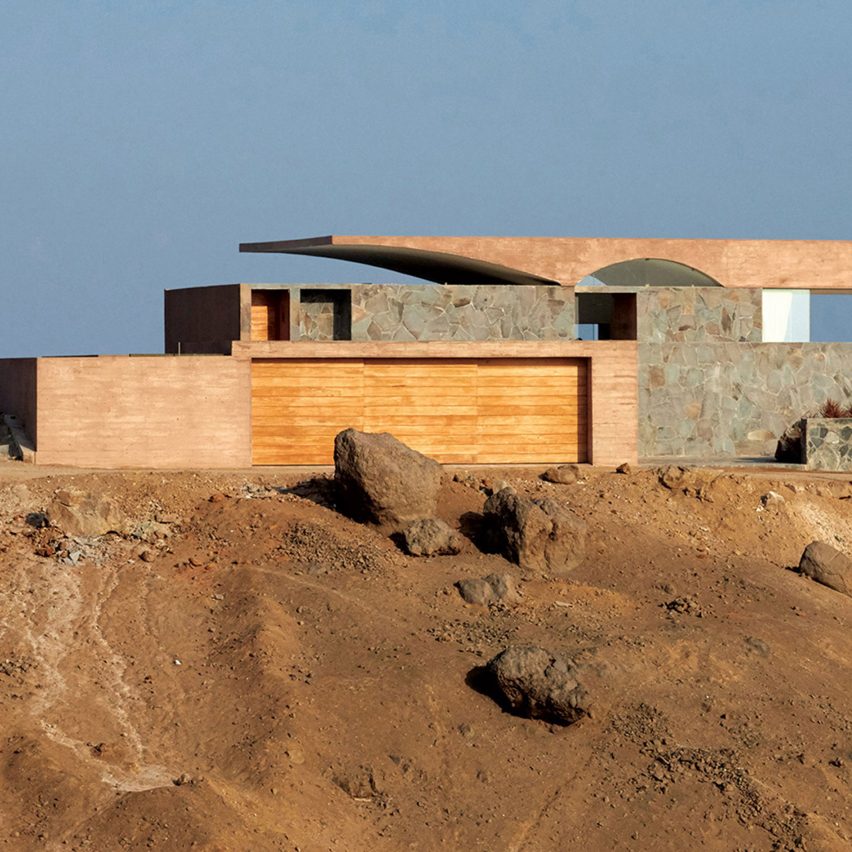
Locally sourced red stones and cement blend Casa C3 by Barclay & Crousse into its desert site north of capital city Lima.
The Lima studio conceived the house as four volumes inserted into a hilly landscape on top of a rocky cliff that overlooks the Pacific Ocean.
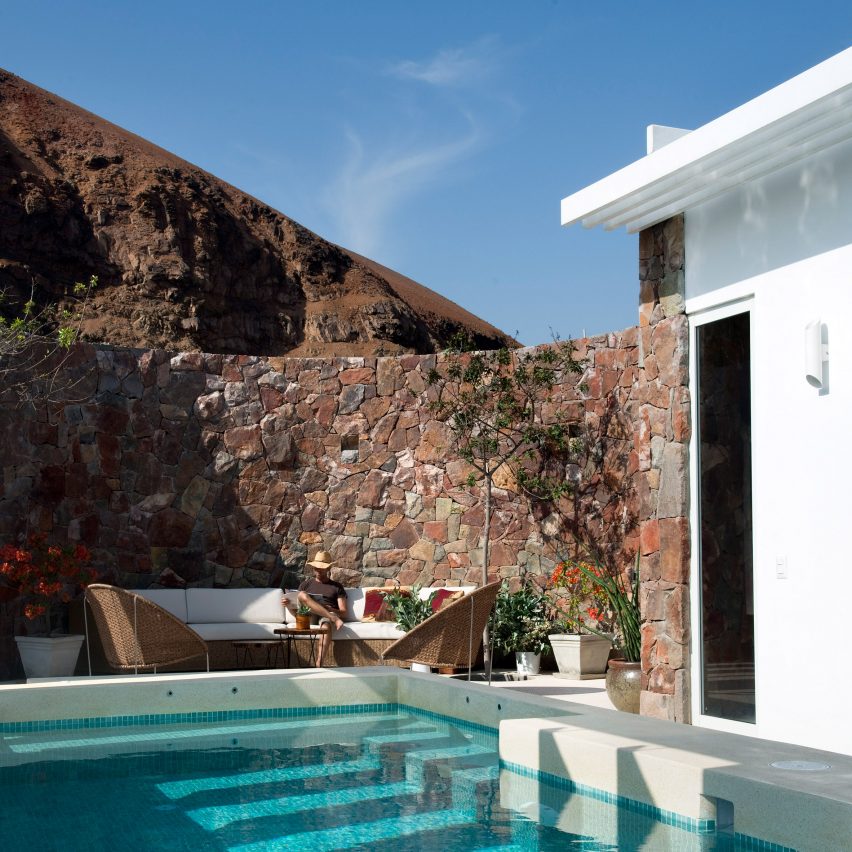
A curving wall at the centre of this seaside residence in Cañete, a province in Lima Region, is constructed from stones sourced from a nearby mountain. The wall encloses a small patio furnished with a pool.
Lima studio Marina Vella Arquitectura Urbanismo oriented the linear white house to face the Pacific Ocean on one side and the Cerro Colorado mountain on the other.
Find out more about Casa Ronda ›
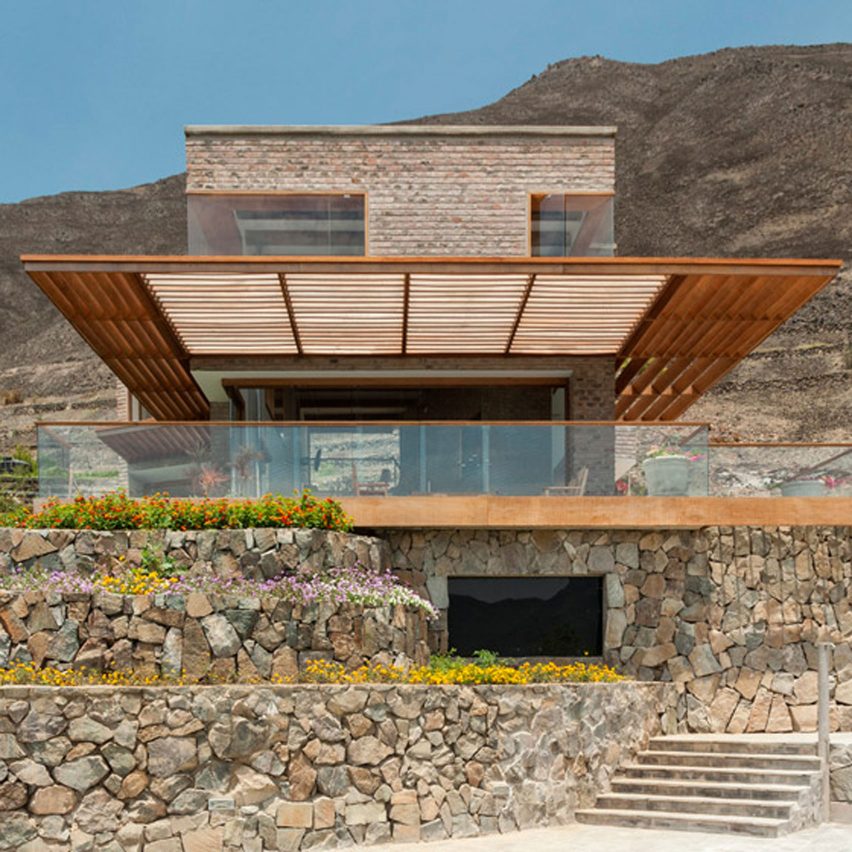
House in Azpitia by Rafael Freyre
Lima architect Rafael Freyre designed this vacation home in the village of Azpitia to connect the residence to its rugged setting.
House in Azpitia is covered in bricks sourced from a nearby kiln, while rocks from the surrounding mountains form a series of stone walls at the base of the house.
Find out more about House in Azpitia ›
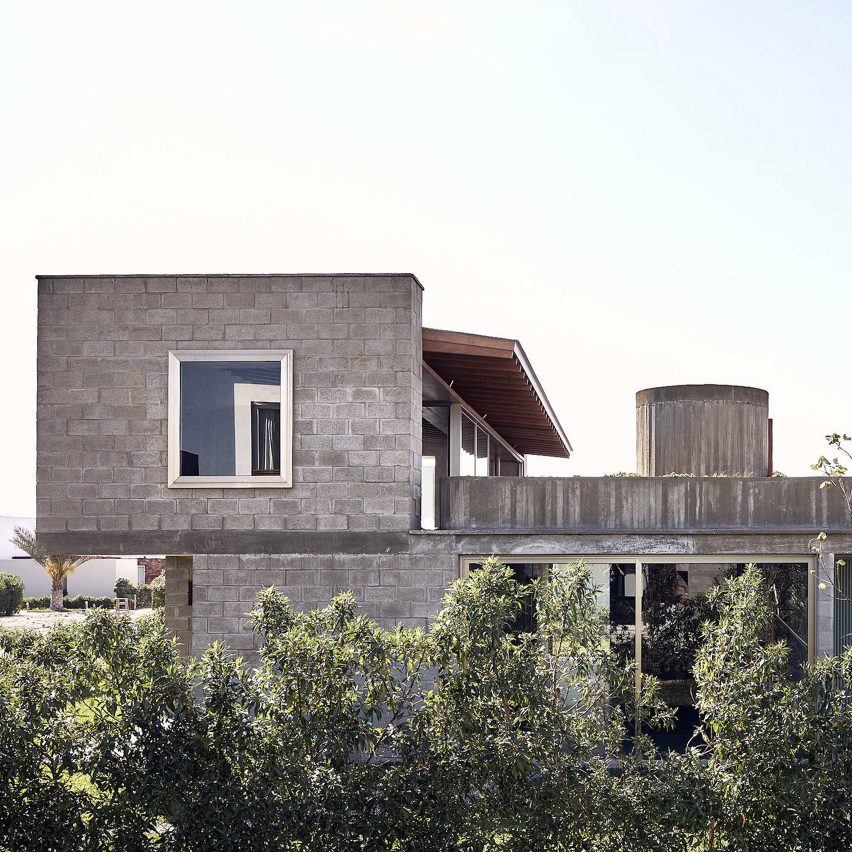
The texture and pattern of woven fibres informed the design of this concrete house built in the coastal town of Paracas by Ghezzi Novak.
Textile House's large windows and rooftop terrace provide views of the distant desert and ocean landscapes. Elevated garden planters and raised pools are situated on the expansive rooftop terrace, which doubles as a living area.
Find out more about Textile House ›
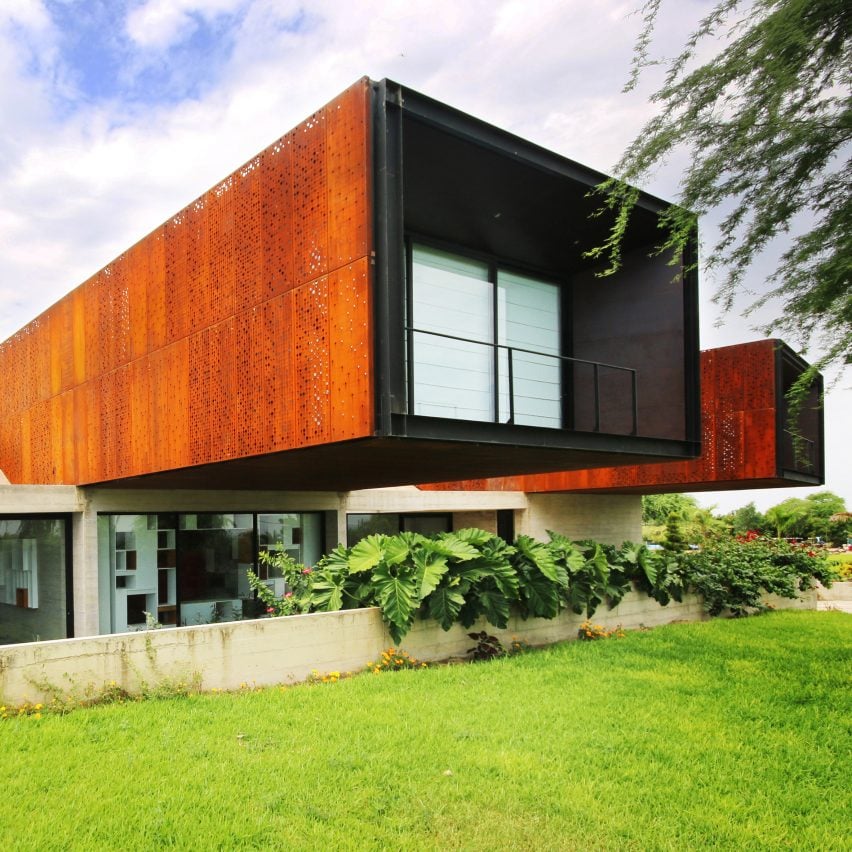
Casa N by Cheng + Franco Arquitectos
Three boxes clad with perforated Corten steel form cantilevers on this house in Piura designed by Cheng + Franco Arquitectos.
Each of the extended volumes rests on top of exposed concrete walls and covers a bridleway for horses leading to the training grounds on the other end of the property.