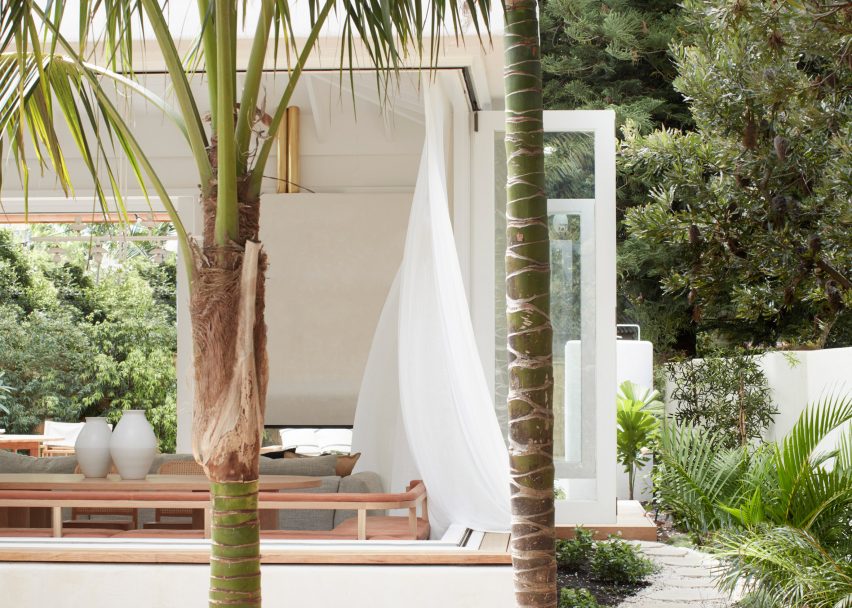
Woorak House in Sydney offers peeks of nearby nature reserve
Airy pavilion-like structures make up this holiday home in Sydney, which CM Studio has designed to optimise views of its luscious green surroundings.
Woorak House is situated in Sydney's Palm Beach suburb. It perches on the tip of a peninsula that's bordered on one side by the Pacific ocean and on the other by a small bay called Pittiwater.
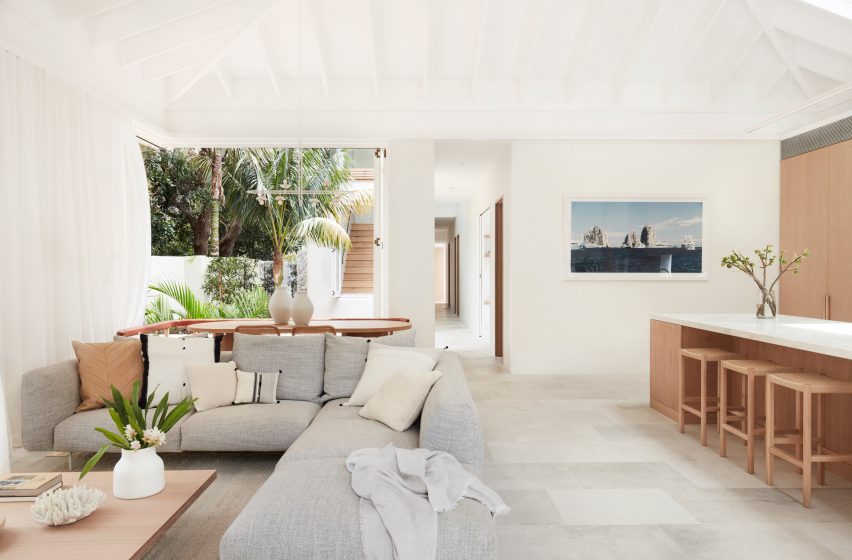
Despite its location, the site of the family holiday home had no direct views of the surrounding coast.
CM Studio decided to build the house as a sequence of pavilions that are orientated towards the lush foliage of an adjacent nature reserve.
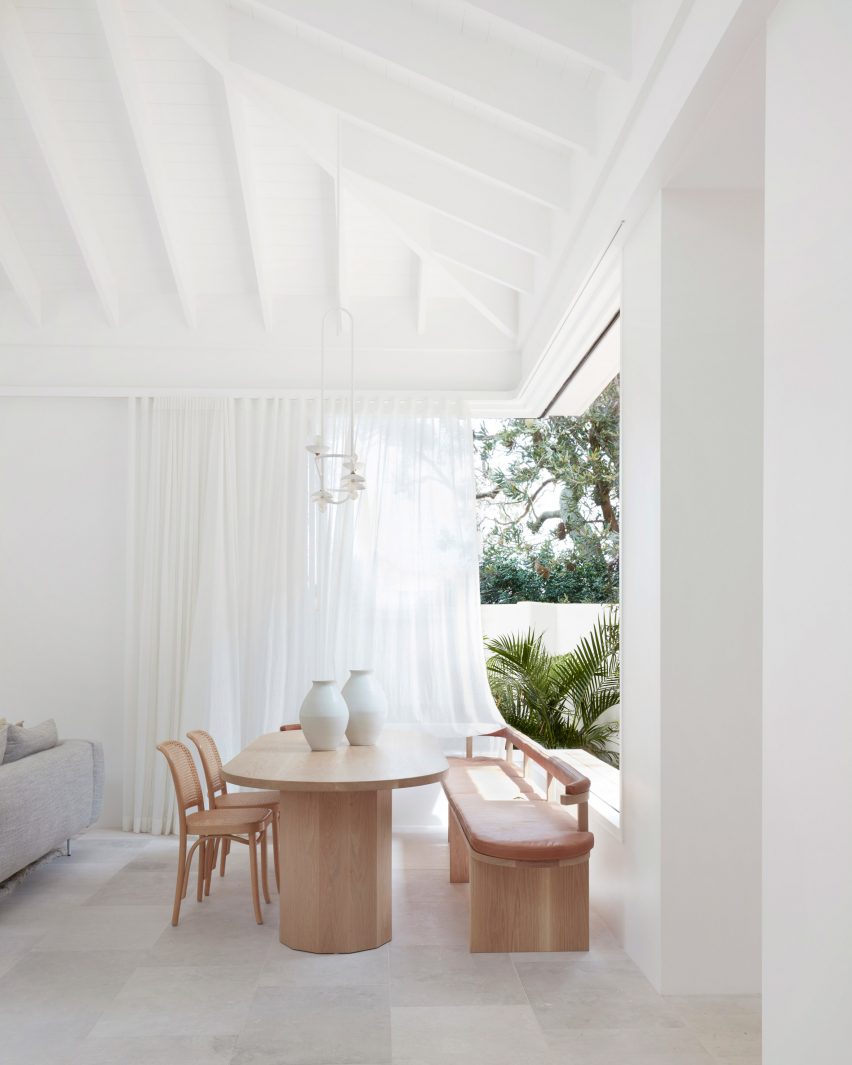
"Moving throughout the home, you experience the expansion, contraction and pavilion connections in a way that delineates the different spaces," managing director of the studio, Megan Burns, told Dezeen.
"These spaces have different impacts and evoke different feelings, even if it's just subconsciously, you feel this as you move around the home," she continued.
"We also chose to use this typology because it allowed us to group the public and private spaces separately, giving the family bedroom pavilion privacy from the public entertaining and living pavilion."
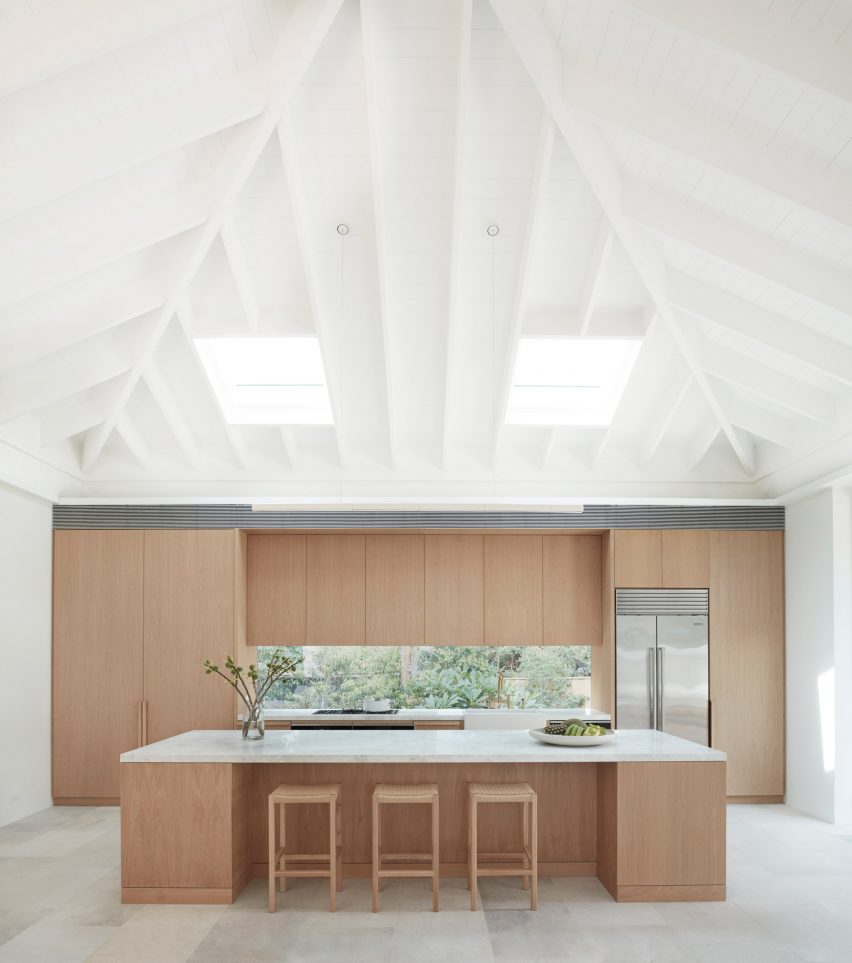
Towards the rear of the house is a living and dining area that's topped by a pitched roof.
Sections of the peripheral walls have been cut away and replaced with concertina doors, which can be pushed back to open up the space to the verdant greenery outside.
Gauzy white curtains can also be drawn across, a feature that the studio hopes will evoke the same breezy, relaxed feel as coastal homes on the Mediterranean or the Caribbean island of Saint Barthélemy.
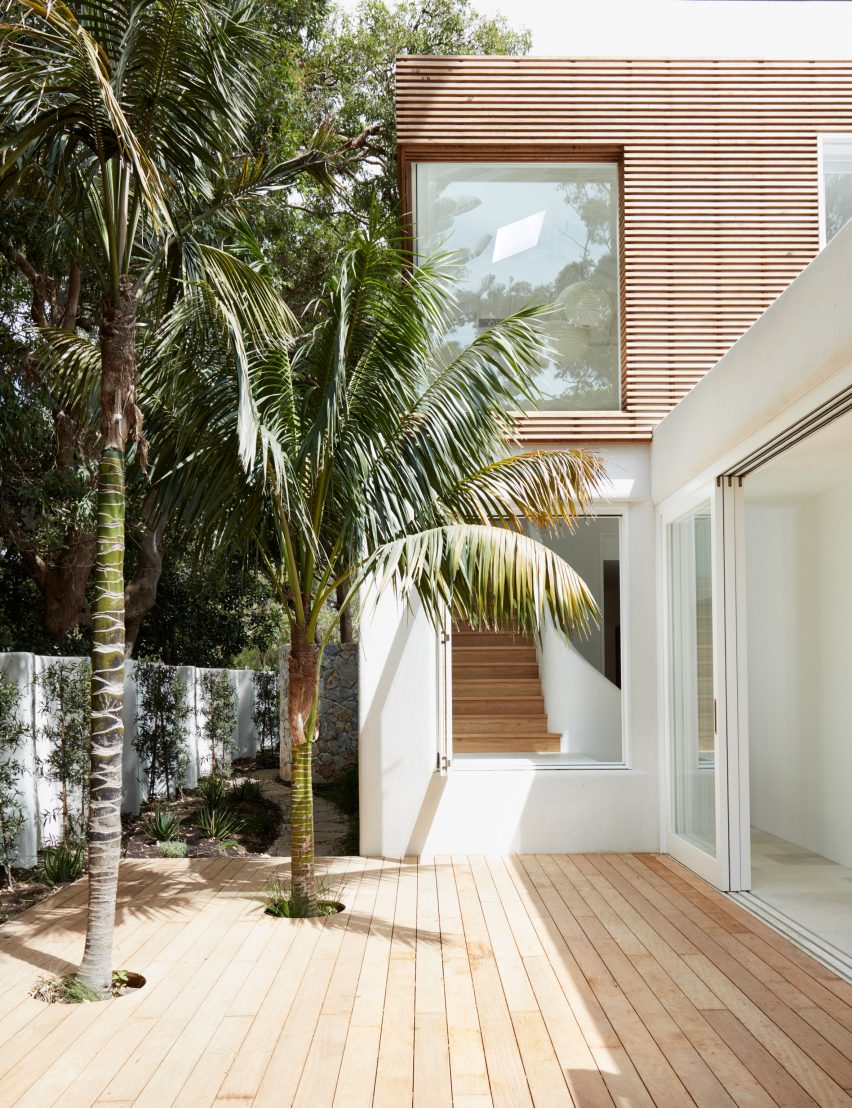
As the clients were keen for the house to have a timeless aesthetic, surfaces throughout – including the exposed beams on the ceiling – have been painted bright white.
This is complemented by pale limestone flooring.
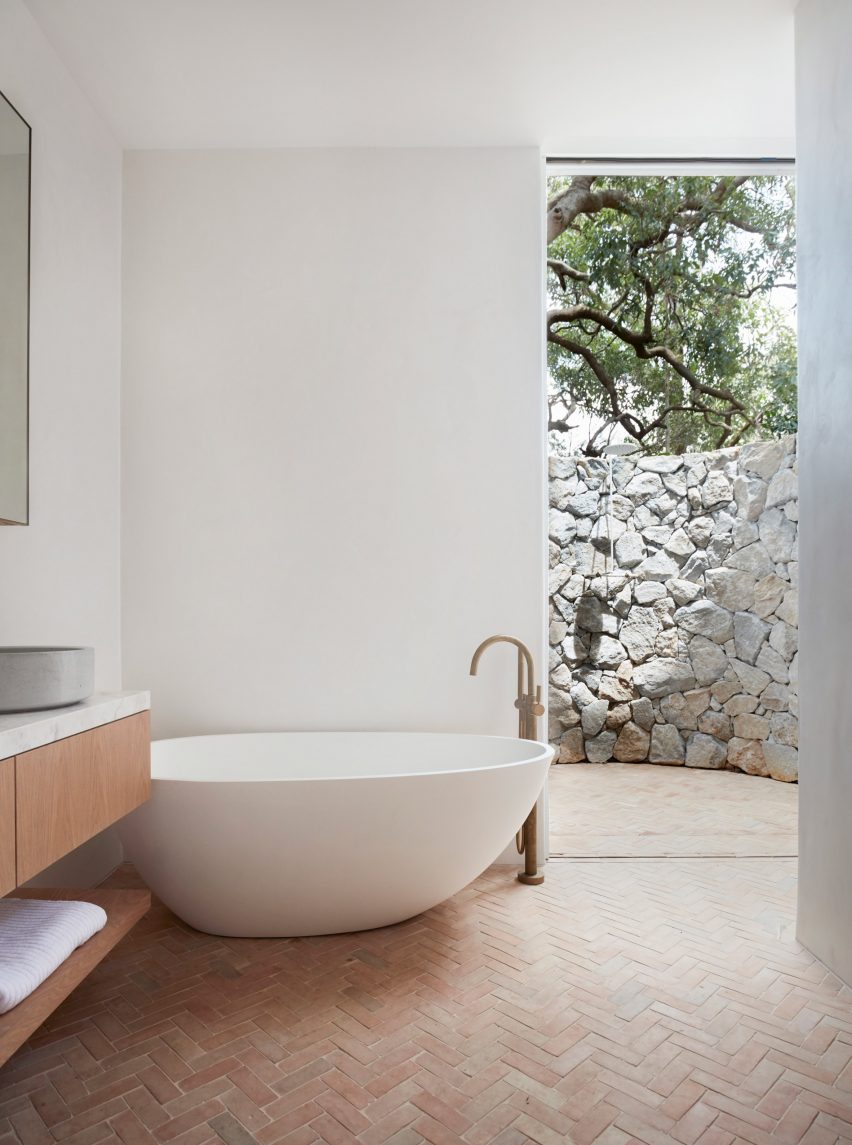
Brushed oak wood has been used to craft the cabinetry in the kitchen, as well as the base of the chunky marble-topped breakfast island.
A traditional splashback has been swapped for a pane of glass that looks through to the planted terrain.
Decor is otherwise provided by an L-shaped grey sofa and a timber table. Its accompanying bench seat has been made to bend in line with the corner of the room.
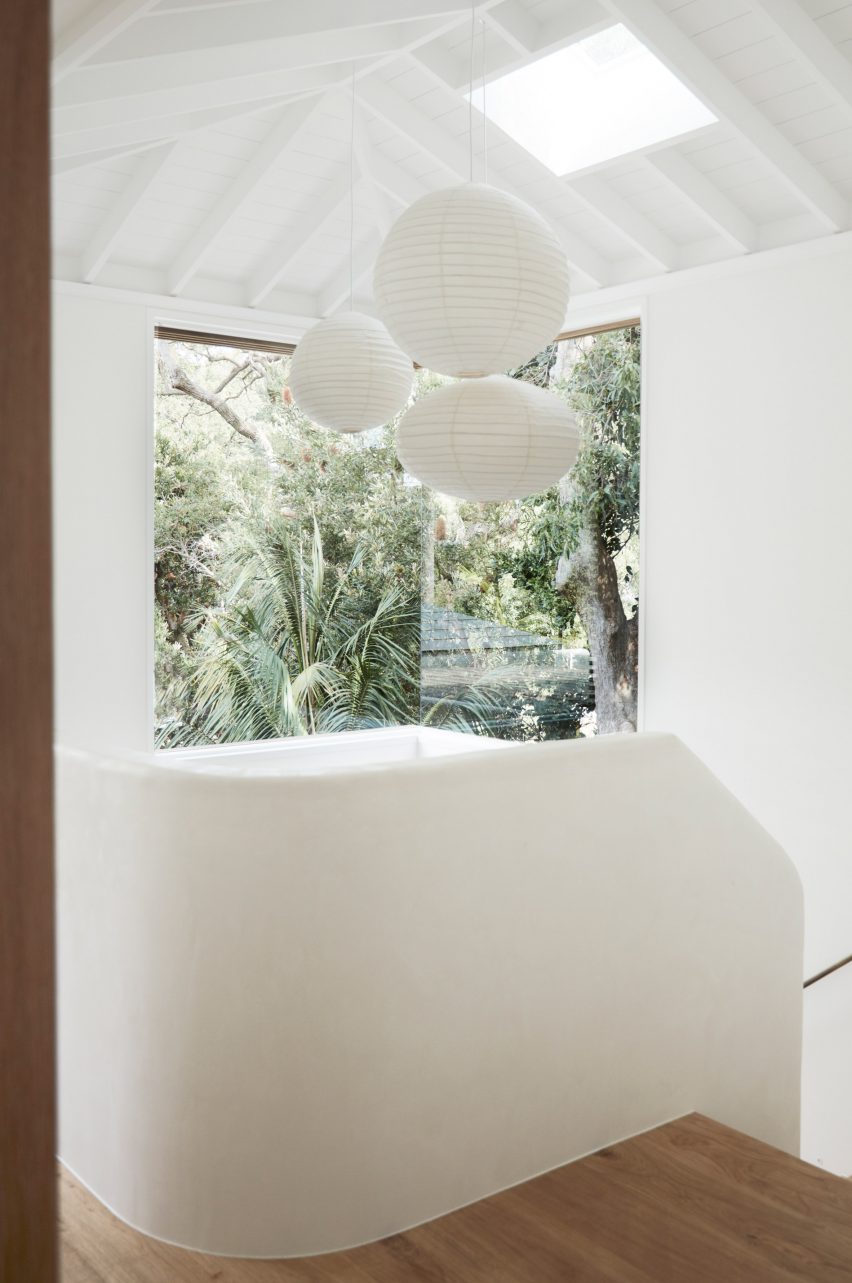
A courtyard with decking placed around a pair of palm trees and a curved stairwell separate the living area from the front section of the home.
Here there is a trio of bedrooms, and an expansive bathroom that's been finished with tiled, herringbone-pattern floors.
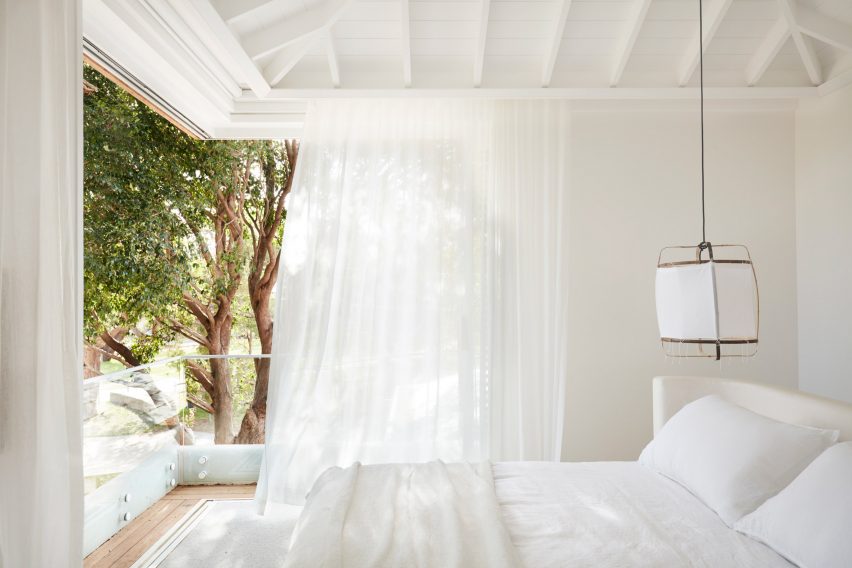
The room has a huge freestanding tub, but a door leads through to an outdoor shower that stands in the shadow of a towering tree.
Large rough stones have been assembled into a privacy wall.
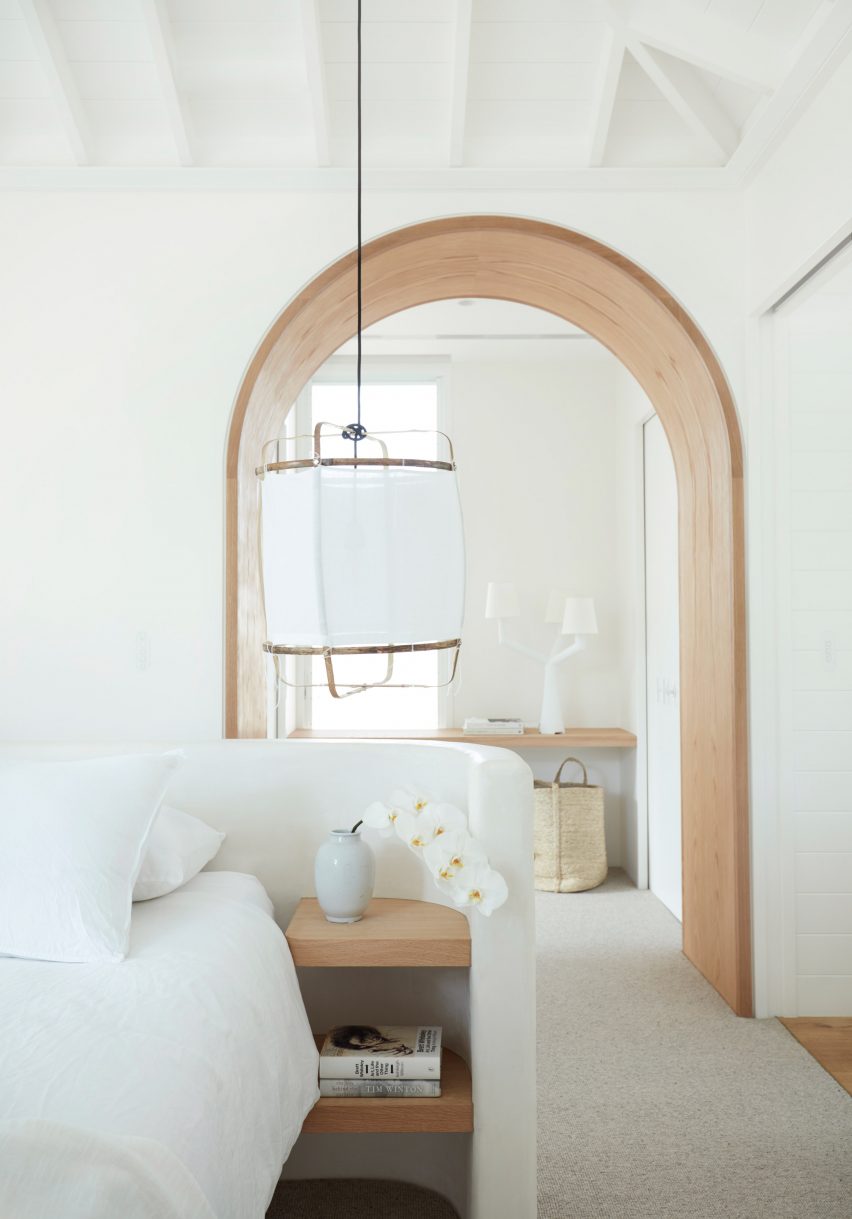
Completed in the same fashion as the ground-level living spaces, the upstairs master bedroom also has a pitched roof and walls inset with sliding glazed doors.
The bed nestles into a bespoke curved headboard that was created by the studio, and spindly pendant lamps dangle from the ceiling above.
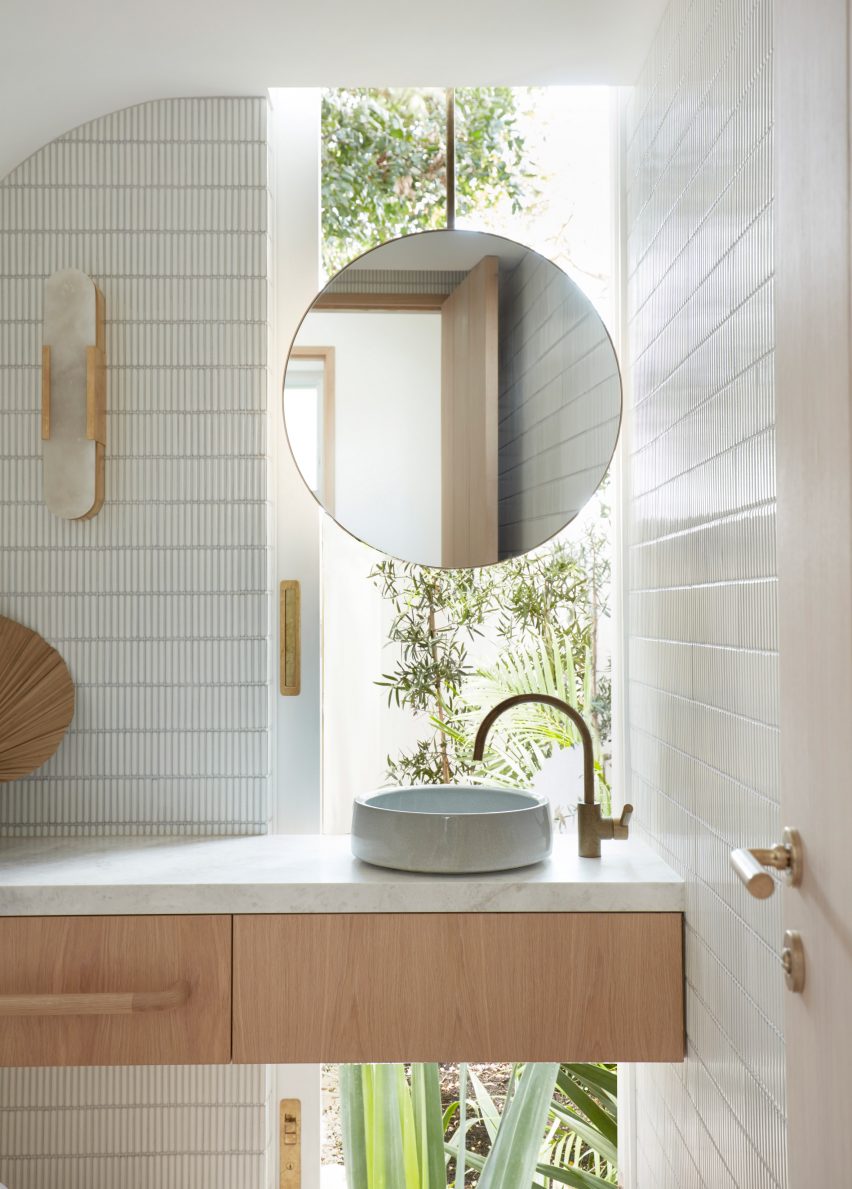
A timber-lined arched doorway grants access to a small dressing area and ensuite bathroom, with textured white tiles and a circular vanity mirror.
This entire section of the house has been externally clad with slatted rosewood screens, which can be drawn across to stop passersby looking in.
Another glazed cut-out has also been created in the corner of the stairwell, offering an elevated perspective of the reserve.
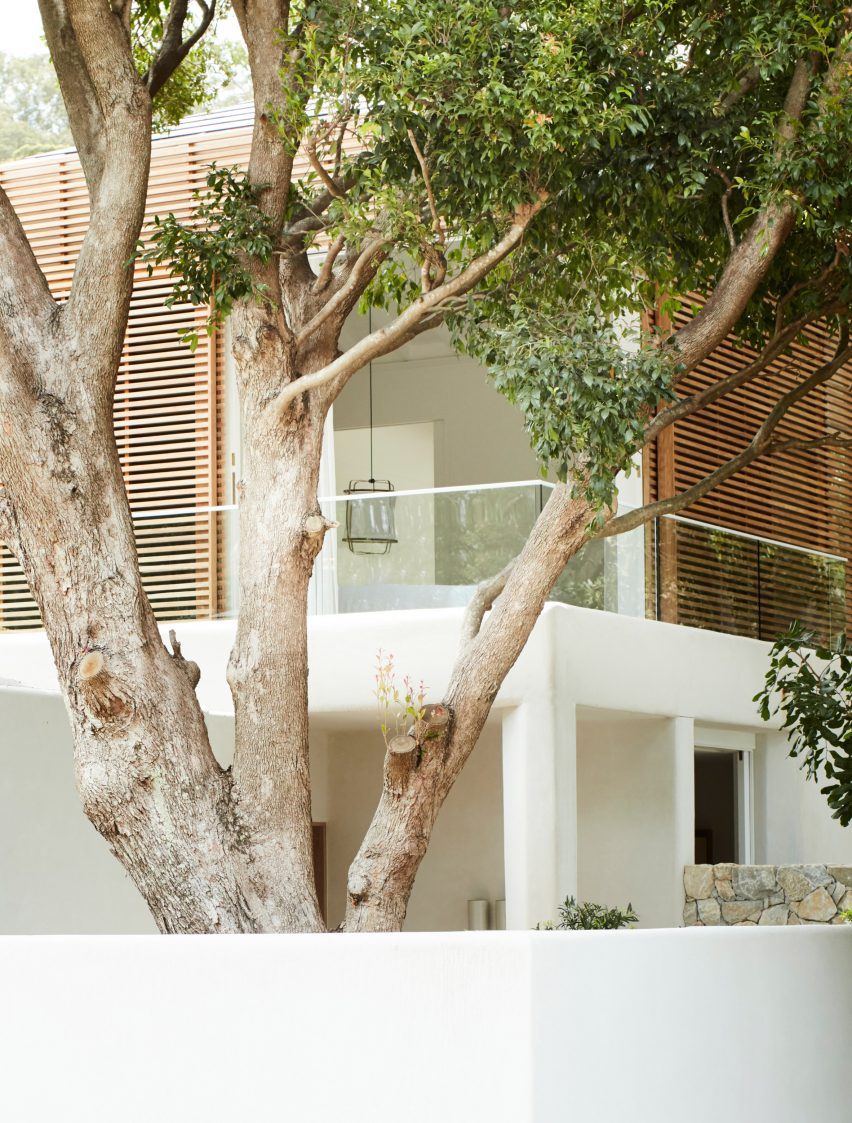
CM Studio was founded in 2012 and is based in Sydney's Rushcutters Bay neighbourhood.
Its Woorak House project joins a number of covetable holiday homes in Australia – others include Ocean House by architect Rob Mills, which boasts minimalist interiors, and The Barn by Paul Uhlmann Architects, which takes cues from agricultural buildings.
Photography is by Prue Ruscoe.
Project credits:
External expression and interiors: CM Studio
Builder: Bau Group Construction
Landscape concept: Secret Gardens
Banquette custom joinery and table: Mr and Mrs White
Joiner: Saltwater Joinery
Stylist: Alexandra Gordon