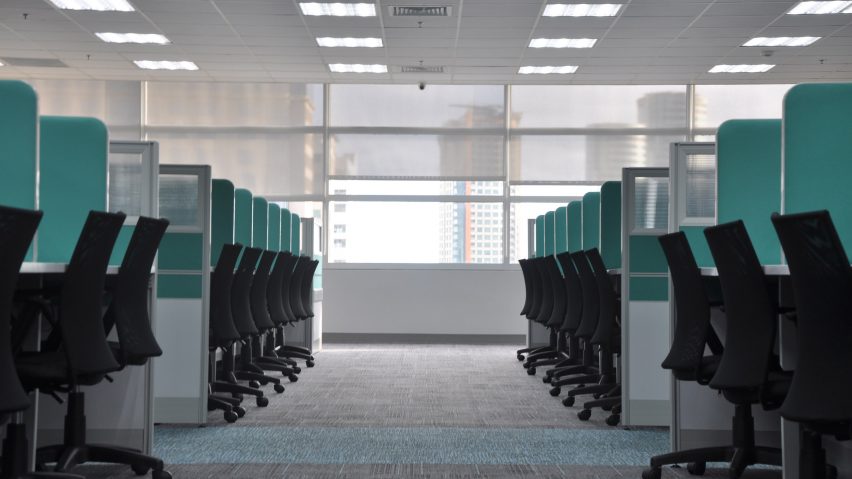
AIA outlines how people can safely return to offices post pandemic
The American Institute of Architects has released a tool kit that provides strategies for limiting exposure to coronavirus in buildings as restrictions begin to ease.
The AIA released the Re-occupancy Assessment Tool today to promote a safer re-occupancy of buildings as lockdown and isolation measures ease in the US.
Developed by the AIA's Disaster Assistance Committee, the 19-page document is geared towards re-opening buildings that closed as part of non-essential businesses, like offices, schools, restaurants and stores in a safe manner.
"Design is a response to the conditions, needs and functions of our society," said AIA president Jane Frederick. "This may be the most pivotal and defining moment in our lifetime for design."
"Architects are needed in this crisis to help safely transition our communities back to offices, schools and the many other places that are important in shaping our daily lives," she added.
AIA offers strategies to reduce Covid-19 exposure
The tool kit offers strategies and measures that can help mitigate exposure to the novel coronavirus, based on the Center for Disease Control's (CDC) Hierarchy of Controls for managing workplace hazards.
The CDC, World Health Organisation (WHO) and others have already created resources for reoccupying buildings, but the AIA's tool kit is unique because it addresses the Hierarchy of Controls.
The AIA report includes the CDC upside-triangle model for the controls associated with the National Institute for Occupational Safety and Health (NIOSH). It includes a five-tier hierarchy of controls for Covid-19 that are ranked from most effective, like social isolation, to least effective, such as personal protective equipment (PPE).
Three of the five controls are addressed in the AIA tool kit. The first is physical or engineering controls, including ventilation and barriers; the second is administrative controls, like working from home, staggered schedules and hand-washing; and the third is PPE.
Tool kit advocates for systematic changes to buildings
"It proposes that the best ways of controlling the hazards are to systematically remove them rather than primarily relying on workers or the public to reduce their own exposure," said the AIA.
Conditions in the tool kit include six-feet (1.8-metres) physical distancing, installing barriers like sneeze guards and movable partitions, utilising natural daylight and operable windows. It also suggests reducing the use of heating, ventilation, and air conditioning (HVAC) systems, which the CDC links to spread.
"A CDC report cites an outbreak of Covid-19 possibly stemming from strong air conditioner airflow," the AIA report states.
Other elements include spacing furniture apart, using touchless systems, installing antimicrobial surfaces and using portable room air cleaners with high-efficiency particulate air (HEPA) filters.
Measures geared towards grocery stores and shops also included
Each aspect is accompanied by a series of checkboxes to note whether they are essential or desirable. There are three subcategories – maximise operations, restricted occupancy and full occupancy – to guide the levels of controls that are needed.
The tool kit also includes measures geared towards grocery stores and shops, like restricting the number of persons in wait areas, limiting the number of customers, dedicated hours for high-risk customers and designing a process to ensure visitors are distanced.
The AIA was founded in 1857 and is headquartered in Washington DC. In March it also created a task force for the coronavirus pandemic to consult on how to adapt buildings into healthcare facilities.
As part of this project, it launched a tool for assessing alternative care sites for treating Covid-19 patients.
Photograph is by Kate Sade courtesy of Unsplash.