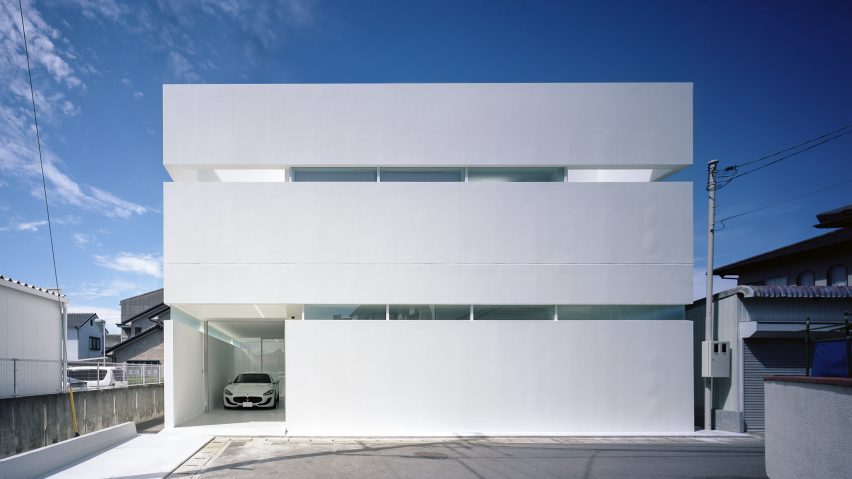
Eight houses designed to show off their owners' car collections
The car is the star in these eight private residential projects, each designed for a client keen to show off their beloved automobiles.
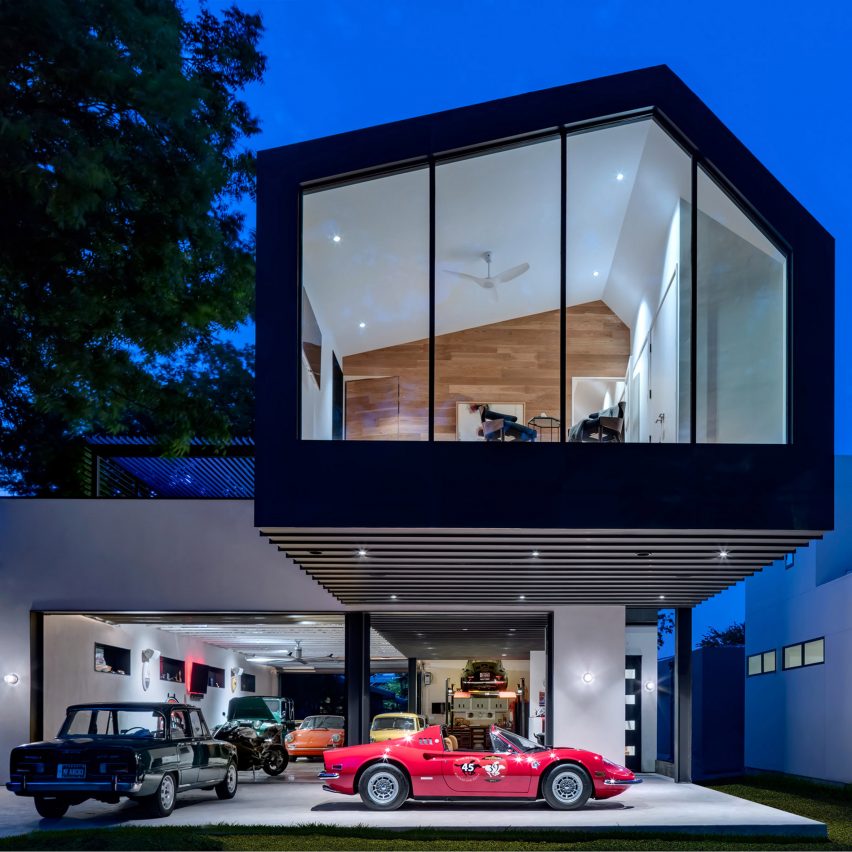
Autohaus, USA, by Matt Fajkus Architecture
Built for a car collector in Austin, Texas, Autohaus' entire ground floor is given over to a garage and workshop.
Floor-to-ceiling glass walls frame the parking space, and the gabled living area cantilevers over an outdoor parking space to frame and shelter the car below.
Find out more about Autohaus ›
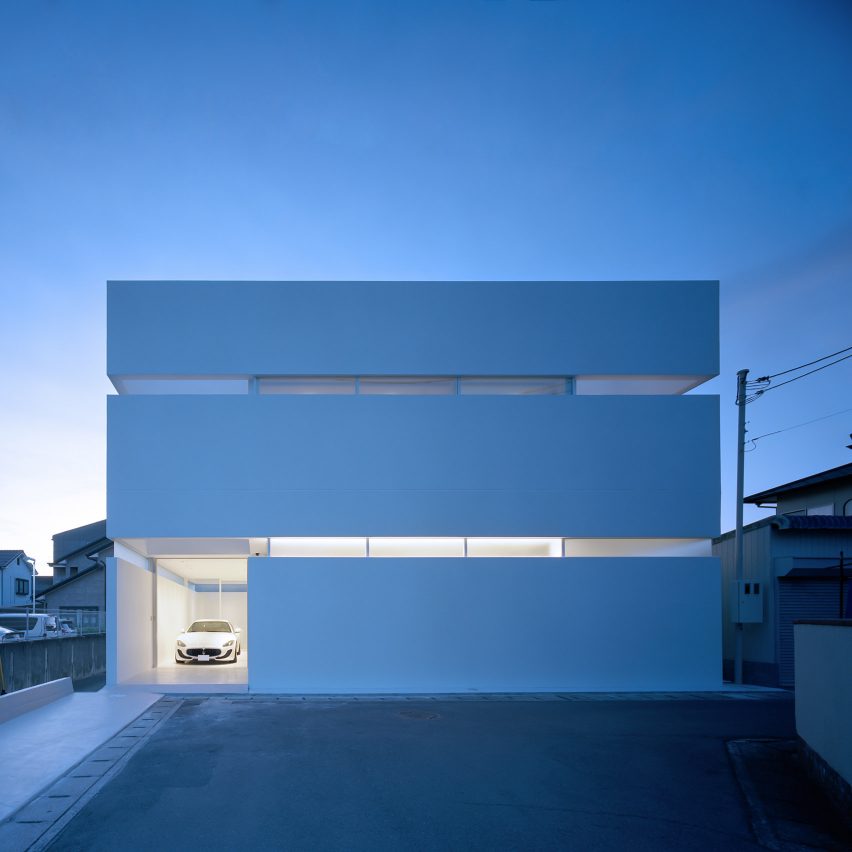
House in Takamatsu, Japan, by FujiwaraMuro Architects
FujiwaraMuro Architects designed a single opening in the bunker-style facade of this house in Takamatsu to draw attention to the owner's sports car.
The all-white home is otherwise highly private. Inside, a glass wall gives a full view of the car from a downstairs living room.
Find out more about House in Takamatsu ›
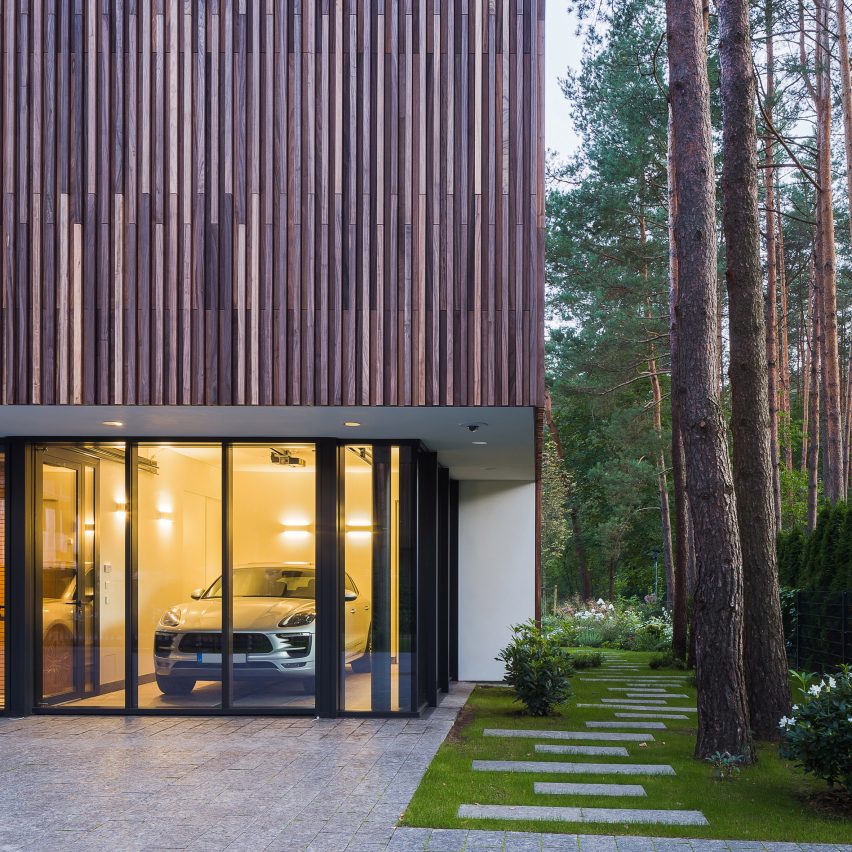
Smilgu House, Lithuania, by Plazma Architecture Studio
A glass-walled corner of the ground floor of this house in Vilnius puts the owner's car proudly on display.
Timber cladding helps the house blend with the trees, making the garage a focal point of the front facade. To the rear, the house has huge double height windows looking out over the garden.
Find out more about Smilgu House ›
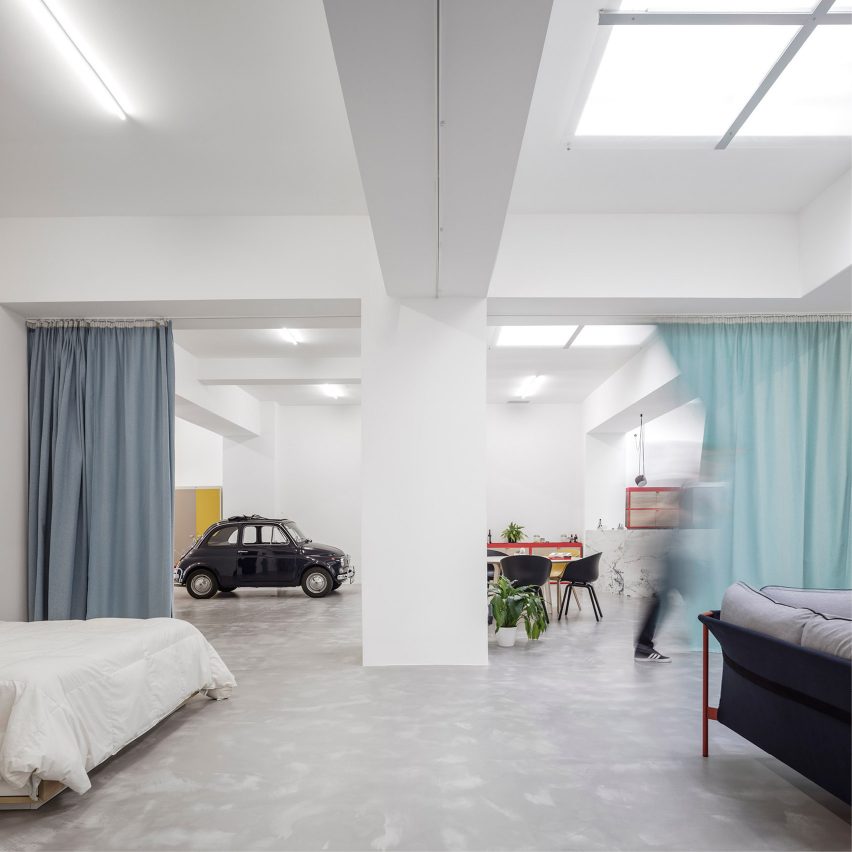
Garage House, Portugal, by Fala Atelier
Fala Atelier converted a garage in Lisbon into a house for a young couple – and kept its original purpose.
Their little car can be driven straight into the open-plan house, which can be divided into separate rooms using brightly-coloured curtains.
Find out more about Garage House ›
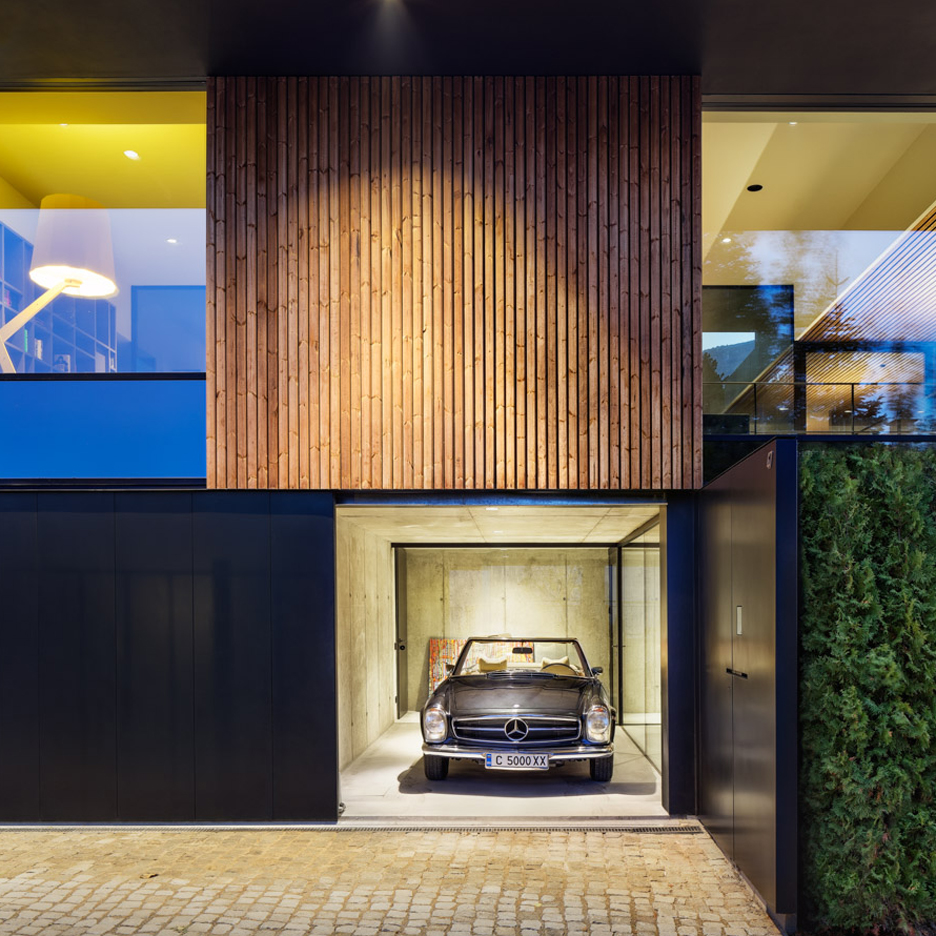
Pagoda House, Bulgaria, by I/O Architects
Pagoda House takes its name from the owner's beloved vintage Mercedes Pagoda, which has pride of place in a glass-walled garage.
The house is partially submerged into its sloping site, with the classic car located at the bottom of a timber staircase and framed against a raw concrete back wall.
Find out more about Pagoda House ›
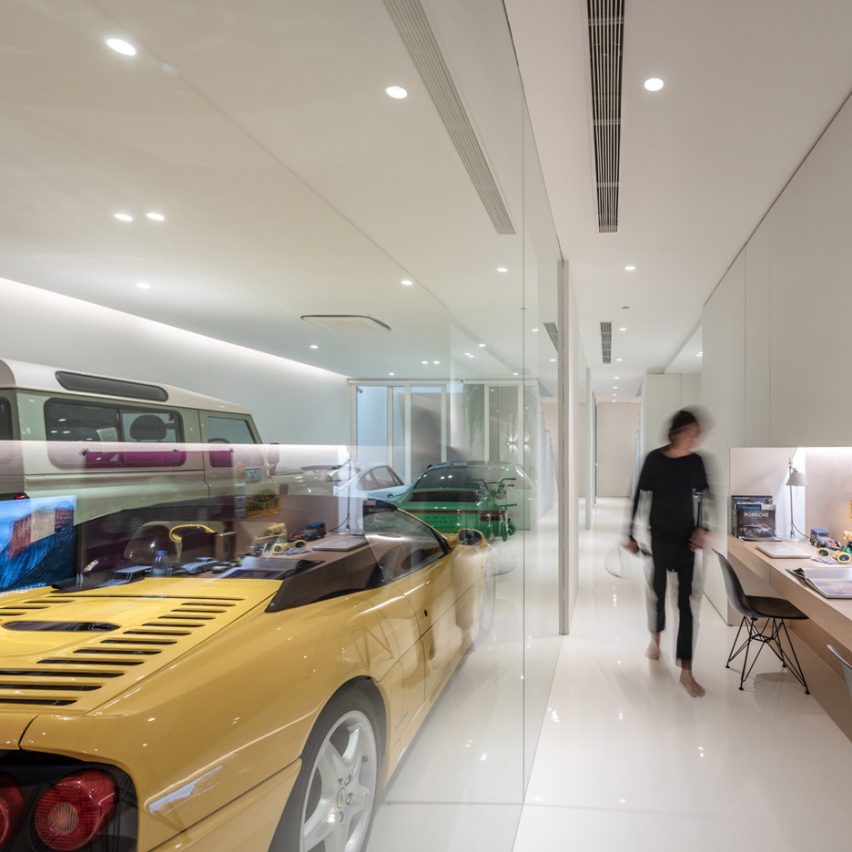
Basic House, Thailand, by Brownhouses
This house in Bangkok for an avid car collector has space for six cars to be parked two abreast in a glass-walled garage on the ground floor.
A home office runs along the side of the car display area, and a playroom complete with a sand pit and toy cars for the owner's children sits at the end.
Find out more about Basic House ›
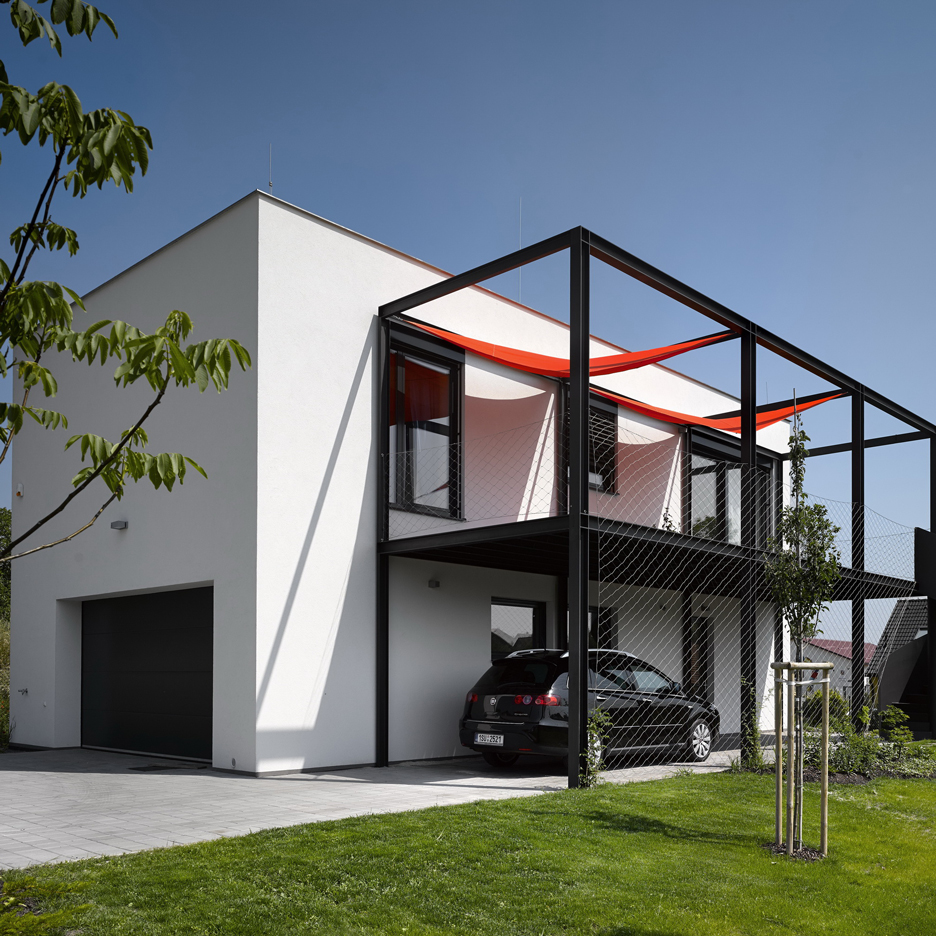
Family House, Czech Republic, by Stempel & Tesar
Czech architecture studio Stempel & Tesar built this house for a racing car driver with an open-air garage sheltered under a balcony.
Much of the ground floor of the house is given over to a workshop, where the owner has space to tinker with two more cars.
Find out more about Family House ›
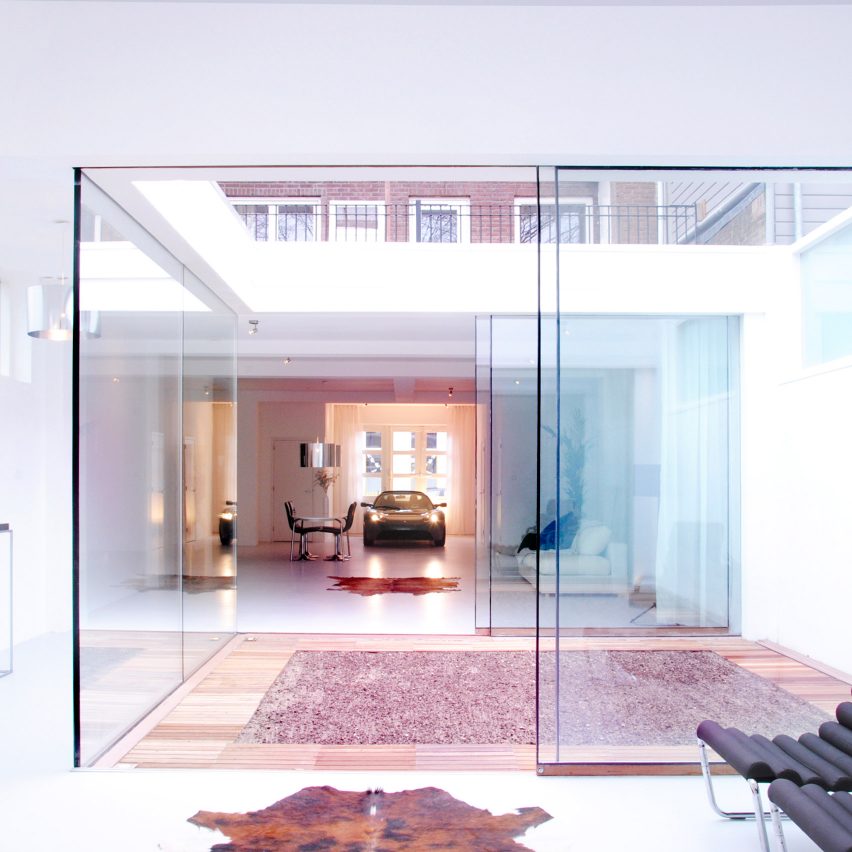
Garage Loft, Netherlands, by Studio OxL
This single-storey house in Arnhem that was once a carpenter's workshop has doors that open up to allow the client to park their electric sports car in the middle of the shiny white living room.
Because it's electric, it can sit in the middle of the house without the risk of pollution or damage from its exhaust fumes.
Find out more about Garage Loft ›