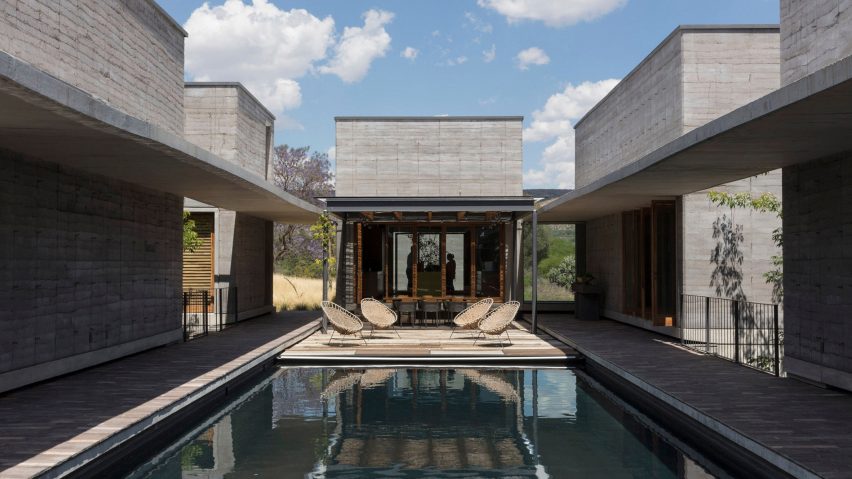
Cherem Arquitectos separates Casa Candelaria into 12 blocks
Twelve volumes built with rammed earth form this residence in San Miguel de Allende, Mexico, designed by Cherem Arquitectos.
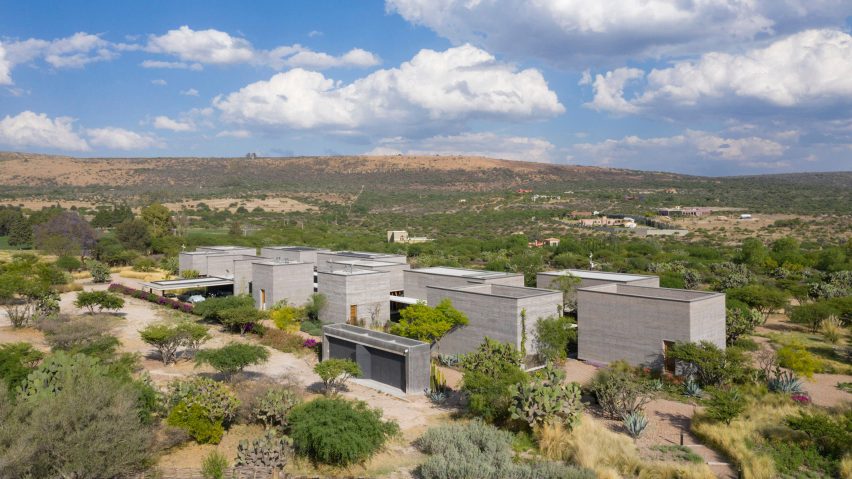
The residence, called Casa Candelaria, comprises a dozen flat-roofed buildings and two courtyards built on the outskirts of the city in Mexico's central highlands.

The design is intended to reference Mexican haciendas, or lavish Spanish colonial houses, whose large estates centre around courtyards and lush gardens.
"It was conceived under concepts that detonate the strength in its presence and belonging to the place where it uproots, for which it was decided to return to the programme of the Mexican haciendas and solve the house around courtyards," Cherem Arquitectos said.
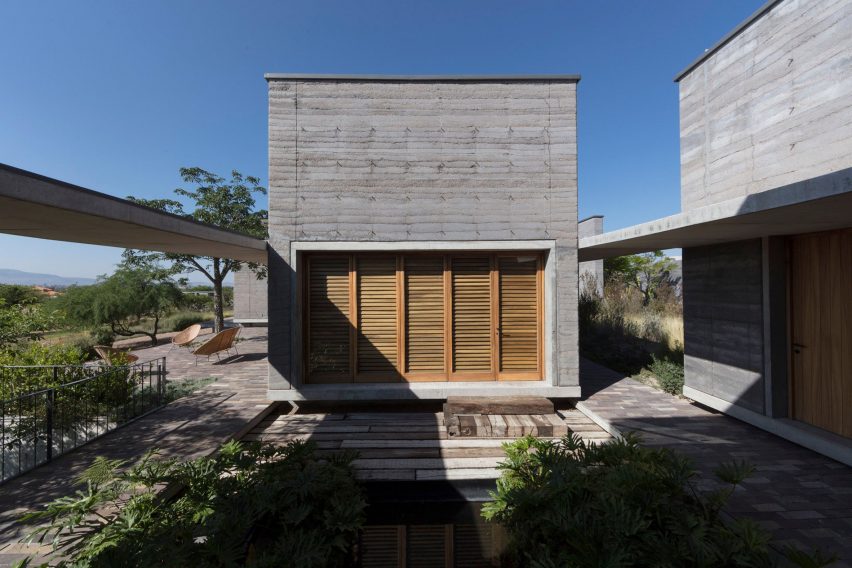
In the 1700s, haciendas grew to encompass extensive grounds with buildings for workers and other living quarters. The four-hectare site of Casa Candelaria similarly includes a guest house that Cherem Arquitectos also designed, as well as a clubhouse, a caretaker's house and a one-kilometre-long jogging track.

Cherem Arquitectos completed both the main house, which it refers to as the "big house", and the guest house with rammed-earth walls to create a unified look.
The studio chose the earthen material to utilise the site's natural resources and also for its insulating properties. Casa Candelaria's walls are 50 centimetres thick and mixed with natural aggregates that pigment the soil black.
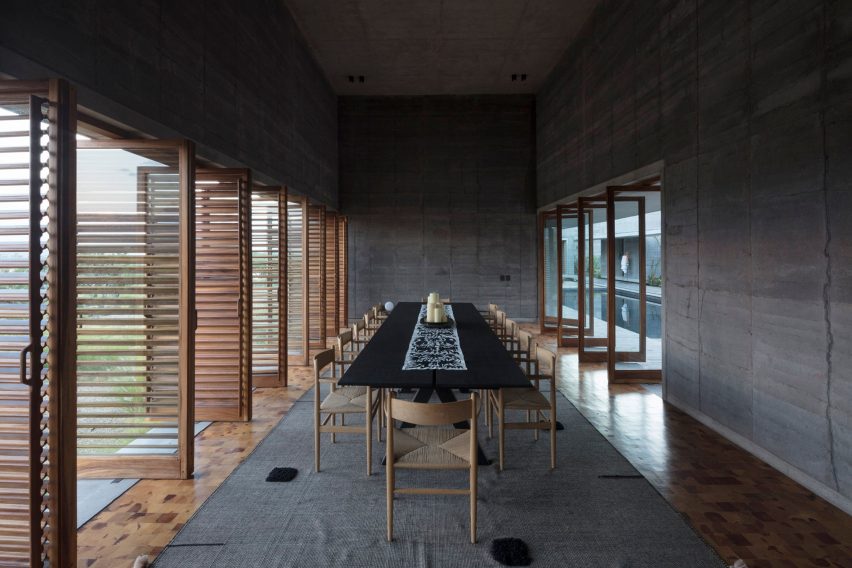
"In a place of extreme weather as San Miguel de Allende, it is sought to achieve spaces that during the day could stay fresh and at night preserve the thermal gain they achieve during the day and radiate it into the interior, in order to create warm spaces," said the studio.
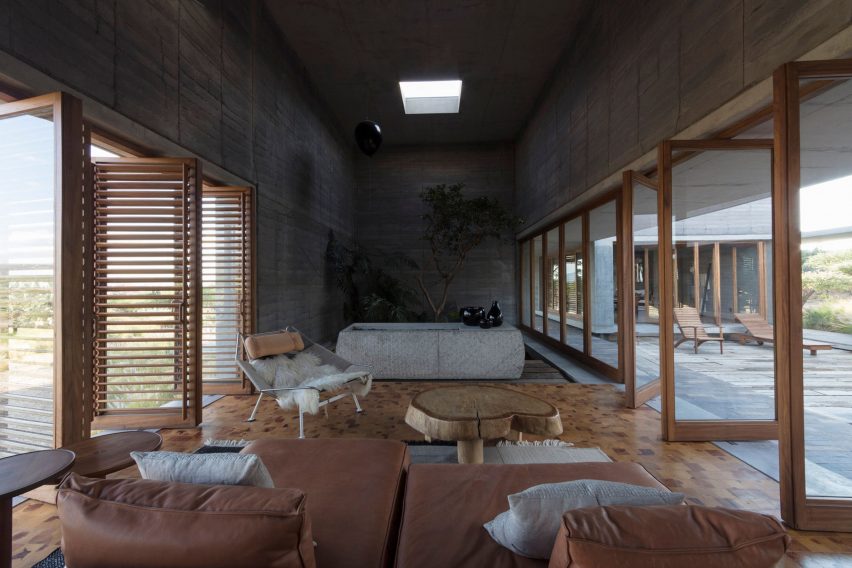
The separate volumes of Casa Candelaria are built in three rows and connected by patios, corridors and patios. In total, the 12 volumes amass 930 square metres.
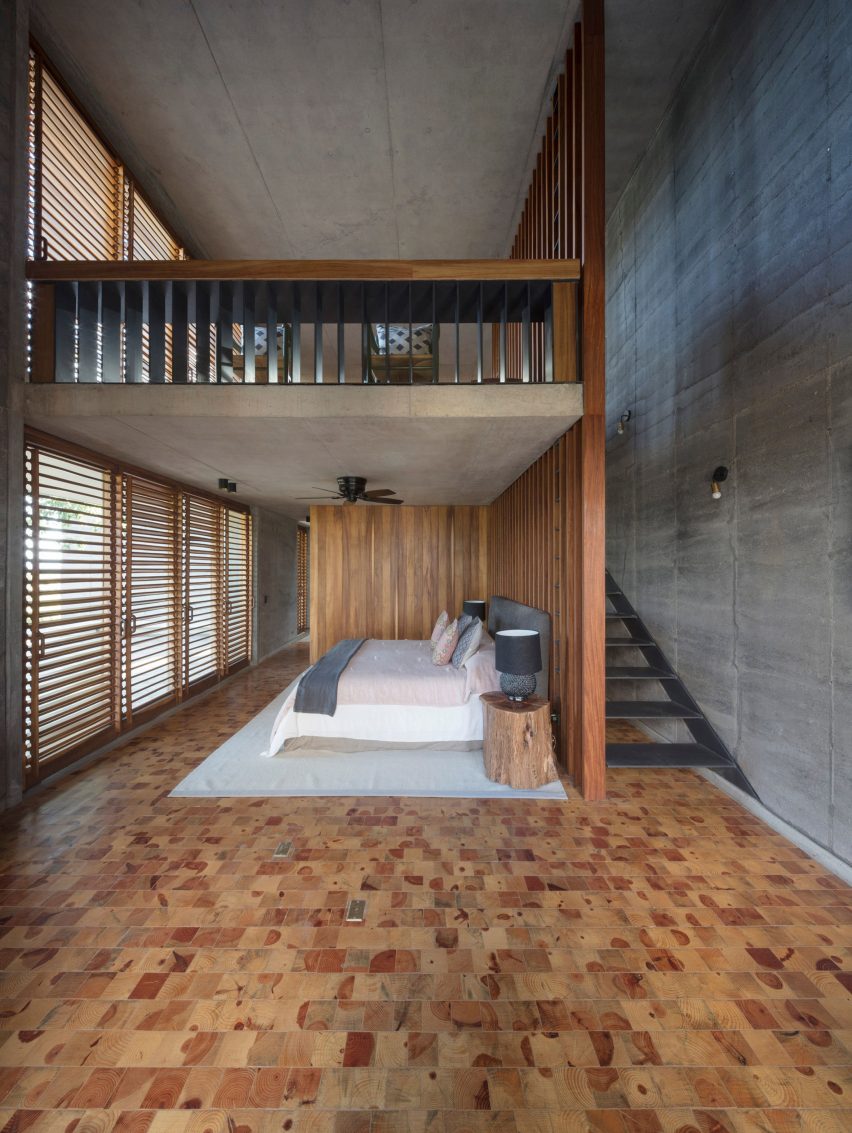
A swimming pool and jacuzzi are at the centre of the blocks that house the main living areas on the ground floor, including the kitchen, dining room and two lounges. Four bedrooms are on the other side of the property.
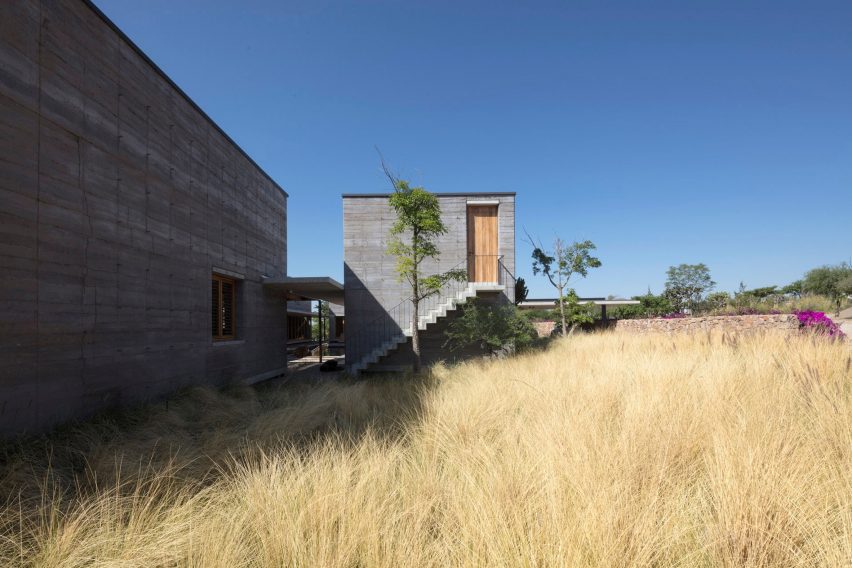
Three of the 12 units rise two-storeys and have bedrooms on the top level.
Rounding out the design are sliding glass doors, tile floors, pivoting glass doors with wood screens, and exposed rammed-earth walls inside. Local Guanacaste wood, stone and concrete are also used.
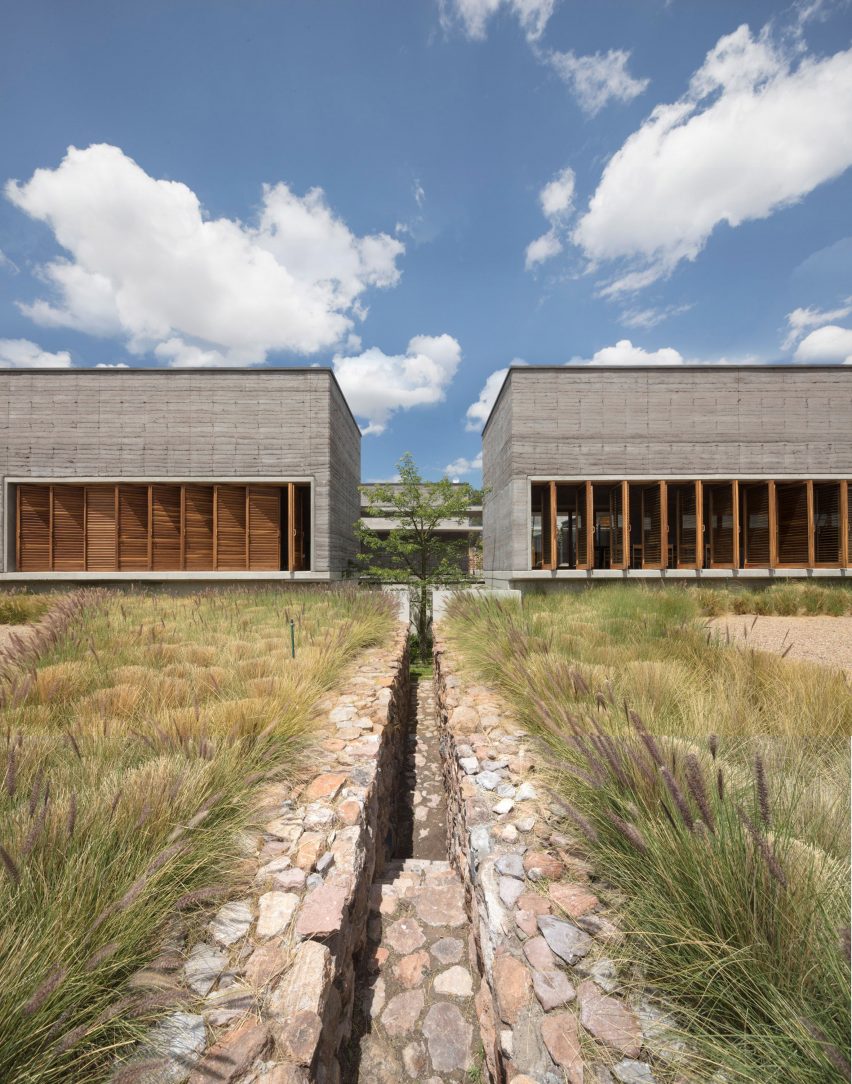
An eclectic mix of furniture feature inside, including a Flag Halyard Chair by Hans Wegner, a contemporary caramel leather couch, a black dining table and pale wooden chairs.
Woven tapestries, potted plants and tables made from tree stumps provide more rustic accents.
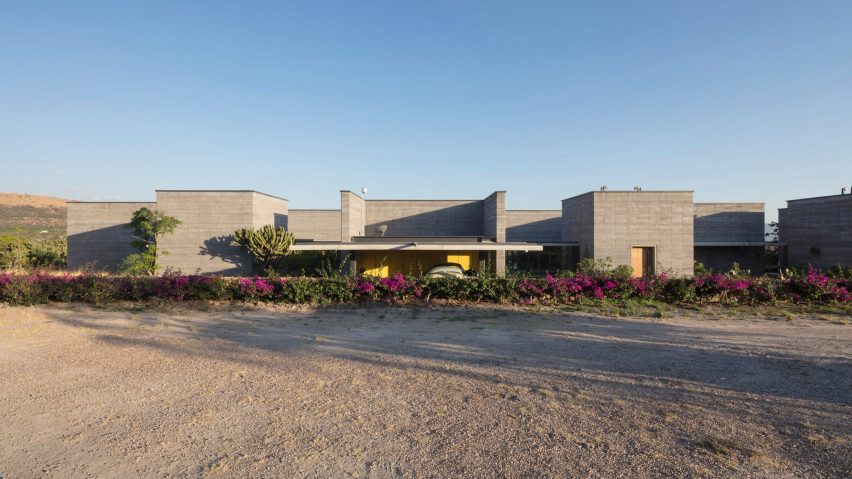
San Miguel de Allende is a city in Mexico's central highlands. Other projects in the area include Casa Hoyos hotel and Casa La Quinta.
Cherem Arquitectos has also designed a concrete house with a corrugated exterior for a family of four just outside Mexico City.
Photography is by Enrique Macias.