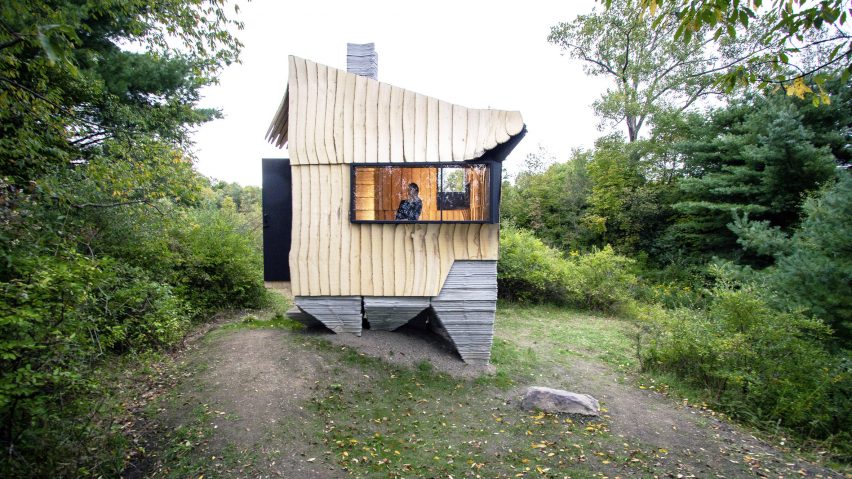US architecture studio Hannah has used 3D-printed concrete stilts to elevate this tiny off-grid cabin in Upstate New York, which has walls made from infested ash wood.
Ashen Cabin is intended as a small-scale study of more sustainable construction that combines lumber destroyed by an invasive beetle with digital fabrication techniques, such as 3D printing.
"From the ground up, digital design and fabrication technologies are intrinsic to the making of this architectural prototype, facilitating fundamentally new material methods, tectonic articulations, forms of construction, and architectural design languages," Hannah said.
The small house is clad with wavy wood panels and windows framed with black plywood. Concrete is used to form a tall concrete chimney and chunky legs that protrude from the structure.
Hannah used 3D printing system to stacks the layers of concrete and form the structure's angular base and bulky extrusions.
All of the concrete shapes, including the prismatic legs, curving chimney and fireplace, textured flooring and furniture objects, feature a linear pattern marked by jagged edges.
"The project aims to reveal 3D printing's idiosyncratic tectonic language by exploring how the layering of concrete, the relentless 3D deposition of extruded lines of material, and the act of corbelling can suggest new strategies for building," it added.
The studio, which is led by co-principals Sasa Zivkovic and Leslie Lok, worked with a group of students at Cornell University to realise the residence that uses wood infested by the Emerald Ash Borer beetle.
Typically infested ash trees, destroyed by the insects, aren't used for construction because of their difficult shapes and inability to be processed by sawmills. Instead, they are left to decompose or burn, releasing harmful carbon dioxide into the air.
"Infested ash trees often either decompose or are burned for energy," Zivkovic said.
"Unfortunately, both scenarios release carbon dioxide into the atmosphere, and so the advantage to using compromised ash for construction is that is that it both binds the carbon to the earth and offsets the harvesting of more commonly used wood species."
To cut the irregular shaped logs into curving boards that vary in thickness the team used a robotic arm and band saw attachment. The cut panels define the windows on the exterior and are also used to form architectural features inside, such as shelving and surfaces.
"The curvature of the wood is strategically deployed to highlight moments of architectural importance such as windows, entrances, roofs, canopies, or provide additional programmatic opportunities such as integrated shelving, desk space, or storage," the studio said.
Over time the wood boards will naturally grey and the siding will blend with the colour of the 3D printed concrete used throughout the house.
The team's 3D printing system eliminated the need for a concrete mould, reducing the amount of the material used and its carbon dioxide footprint.
"By using 3D printing, we eliminate the use of wasteful formwork and can deposit concrete smartly and only where structurally necessary, reducing its use considerably while also maintaining a building's integrity," Lok said.
Each of the four windows is outlined with a custom-built frame of marine-grade plywood painted black to stand out against the pale siding. They are each oriented to face the wooded landscape.
The cabin has no power or running water. Instead, a small camping sink made with the coiling concrete provides water. Foam insulation and the wood burning fireplace are used to regulate the temperature of the off-grid residence.
Inside, walls are covered with the same timber that is used on the outside and the concrete floors have interlocking design.
The 3D printed material is also used to form a seating platform that doubles as storage. A bench-like surface made with the black plywood used on the window frames extends from the seat to form a bed.
Hannah was founded in 2014 by Alexander Chmarin, Alexander Graf, Leslie Lok, and Sasa Zivkovic and has its office in Ithaca, New York.
Off-grid residences have increased in popularity as architects try to find ways to build more sustainably. Other off-grid cabins include a black cedar dwelling in New York by Marc Thorpe and a customisable and self-sufficient cabin in Chile.
Photography is by Andy Chen.
Project credits:
Project team concrete: Christopher Battaglia, Jeremy Bilotti, Elie Boutros, Reuben Chen, Justin Hazelwood, Mitchie Qiao
Assembly and documentation team concrete: Alexandre Mecattaf, Ethan Davis, Russell Southard, Dax Simitch Warke, Ramses Gonzales, Wangda Zhu
Project team wood fabrication and design: Byungchan Ahn, Alexander Terry
Wood studies: Xiaoxue Ma, Alexandre Mecattaf
Assembly and documentation team wood: Freddo Daneshvaran, Ramses Gonzalez, Jiaying Wei, Jiayi Xing, Xiaohang Yan, Sarah Elizabeth Bujnowski, Eleanor Jane Krause, Todd Petrie, Isabel Lucia Branas Jarque, Xiaoxue Ma
Representation team: Byungchan Ahn, Kun Bi, Brian Havener, Lingzhe Lu
Cornell Arnot Teaching and Research Forest: Peter Smallidge

