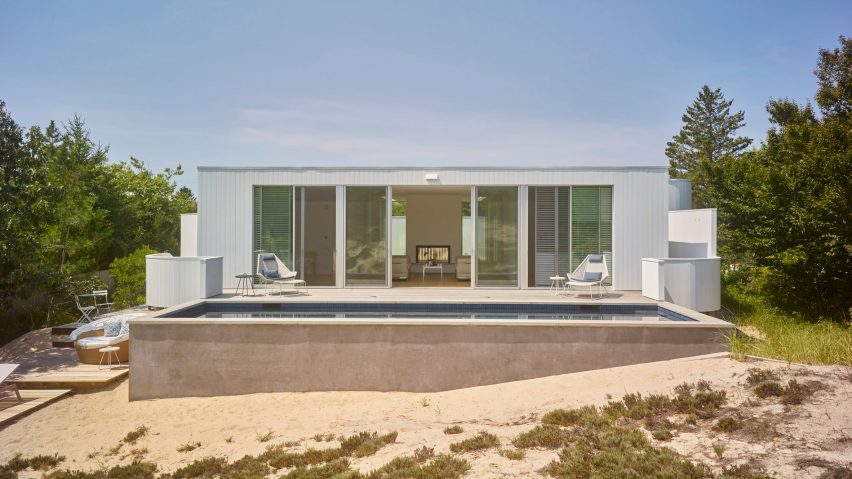Long Island seaside town Amagansett has become a hotspot for New Yorker’s holiday homes. We’ve rounded up six retreats for welcoming warmer days.
A two-hour drive from New York City, Amagansett is on the eastern end of Long Island in the Hamptons area.
While not as famous as nearby Montauk, it is home to a number of striking houses that have sprung up in recent years. Many feature a combination of contemporary and traditional details like expansive glass walls, gable roofs and wood cladding.
Read on to discover six houses in Amagansett:
The House in Amagansett by 1100 Architect
This white house is built on a sandy plot close to the ocean and comprises the renovation of a 1970s cottage.
A recent renovation designed by New York studio 1100 Architect – which also has an office in Frankfurt, Germany – opened up the interiors, added more windows and created a new deck and swimming pool.
Find out more about The House in Amagansett ›
Amagansett Dunes House by Bates Masi Architects
Board-marked concrete and screens characterise this dwelling by Bates Masi Architects.
The home is designed to take advantage of its breezy property close to the coast and built on dunes that back up to a wooded nature preserve.
Find out more about Amagansett Dunes House ›
Amagansett Modular by MB Architecture
MB Architecture created this black, two-storey unit as a vacation home for a couple with three kids.
The studio used shipping containers to cut costs, as the clients had a limited budget but were open to exploring new ideas.
Find out more about Amagansett Modular ›
Alaskan Yellow cedar shingles cover this residence as a nod to the vernacular architecture of Long Island by local architecture studio KOS+A.
The project contains two gabled wings linked by a lower, one-storey portion whose roofline nestles into their sides.
Find out more about Amagansett Beach 3 ›
Wuehrer House by Jerome Engelking
Long glass walls define in this low-slung house that New York architect Jerome Engelking created for his Austrian in-laws.
The house is a retreat for family gatherings and glazed portions on its rear overlook a grassy garden, while the front is more concealed for privacy.
Find out more about Wuehrer House ›
House in Amagansett by MB Architecture
MB Architecture designed another house in Amagansett with concrete and timber to "accommodate the owner's wish for a maintenance-free house with longevity".
The residence is perpendicular to the street to minimise its visual impact, for it is on one of the town's The Lane – a set of walkable streets perpendicular to Main Street.
Find out more about House in Amagansett ›

