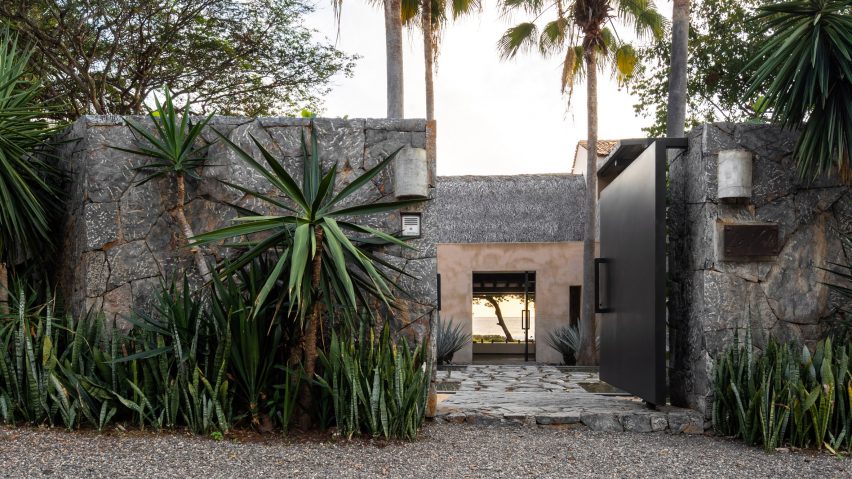Zozaya Arquitectos has created a traditional palapa with a dried palm roof at the centre of this house in a Mexican beach village.
Casa La Vida sits on flat land that faces the Pacific Ocean and a hilly green landscape in Troncones, which is located near to Mexican city Zihuatanejo.
Measuring 650 square metres, the house is accompanied by a large swimming pool and round guesthouse.
Zozaya Arquitectos designed the expansive house and circular guesthouse hut to reference traditional local architecture with materials such as dried palms, terracotta roof tiles and locally sourced stones.
"The central concept of the project was to create a contemporary house, with large spaces but preserving the already traditional Zihuatanejo style in the area, taking advantage of local materials and the excellent workmanship of our local masters," the studio said.
A stone wall and lush greenery conceal Casa La Vida from the road and reveal only the dry palm roof of a central palapa, a gabled structure made from dried palm leaves.
They are commonly used in the region because they provide shelter, allow for natural ventilation and reduce solar absorption.
In Casa La Vida, the palapa separates the residence's two volumes. One structure houses the open kitchen and dining room while a large bedroom occupies the opposite end.
On the second storey, there are two other bedroom suites, each with an adjoining porch.
Under the thatched roof is the main living area and an additional dining area, which opens up to the backyard overlooking the pool and nearby beach. Palm-wood beams span the ceiling and local stones cover the wall of the partially enclosed space.
The assorted rocks were taken from nearby rivers and also are used to form part of the exterior and the edging around the geometric swimming pool.
Several cutouts arranged along the walls of the ground floor form windows that direct light and a cooling breeze into the shaded interiors.
The studio has covered the floors inside with polished concrete tiles and painted the interior walls white. Pebbles, cacti plants and palm trunks are placed around the interiors as decorative elements on the windows and floors.
In the kitchen, a monolithic concrete island contrasts against the walls of parota wood cabinetry. Wood accents are also used on the doors, bi-fold closets in the bedrooms and on the bathroom vanity.
A pair of black ladders connected to a platform of wood slabs forms a sleeping platform above the beds in one of the suites.
On the edge of the property is the rounded palapa guest house shaped by a brick dome covered by a traditional thatched roof. The circular building houses a bedroom, bathroom and living areas.
Zozaya Arquitectos completed Casa La Vida in 2013, but only recently released photographs of the project. The studio has also designed a residence in Mexican beach town Zihuatanejo that has bamboo screens across its facade.
A number of other houses in the region feature palapa roofs including a concrete house and art centre by Japanese architect Tadao Ando, a pink stucco apartment block in Tulum and a house by CDM with a curving limestone lattice wall.
Photography is by Cesar Belio and Michael Calderwood.
Project credits:
Leader of design and project: Architect, Enrique Zozaya Diaz
Project team: Luis Alonso, José Antonio Vázquez, Carlos Morales.
Construction company: Zozaya Arquitectos
Structural design: Omar Hernández
Landscape and interior design: Teri Walker Lebow

