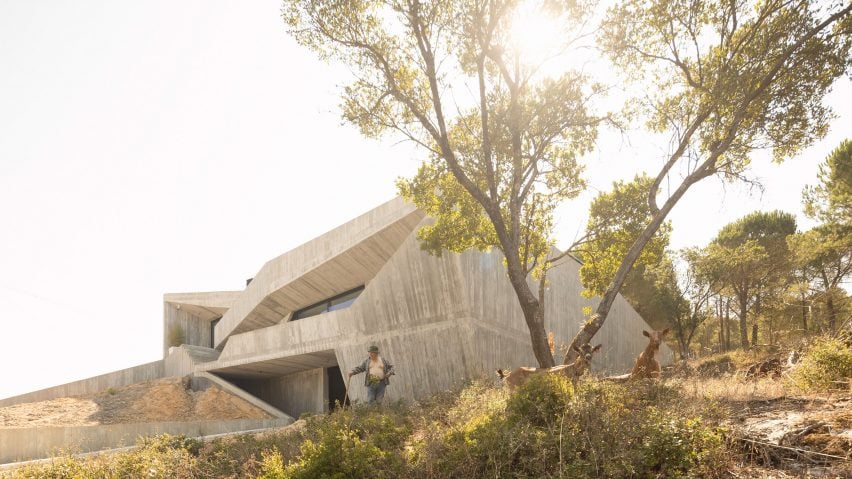Leiria-based Contaminar Arquitetos has created a concrete house with an angular form based on caves found in the surrounding Portuguese limestone landscape.
Built in Povo, which lies on the outskirts of the city of Leiria in Portugal, the three-bedroom house was designed to complement the rugged landscape surrounding it.
"The surrounding land is stone, with pine vegetation and a sloping landscape," said Joel Esperança, senior architect at Contaminar Arquitetos.
"Our intention was to adapt the house to this land and work with this unevenness," he told Dezeen. "The trees on the land have been maintained and the house outlines and embraces the site and relates to them."
The concrete house has an angular facade cut with triangular windows, and sits low in its landscape as Contaminar Arquitetos wanted the home to take many of the attributes of a cave.
"As the negatives in the stones were one of the characteristics of the surroundings, we thought of transforming the house into a new inhabited and humanised cave," said Esperança.
"The windows are designed to appear like the gaps in the cave walls – irregular and of different shapes."
Casa Povo is built into the hillside with a garage on the lower storey and all of the living spaces arranged on the main floor above.
The home's kitchen, dining and main seating area, along with an office, are aligned along the front of the house to take advantage of the views down the hillside.
Its three bedrooms are positioned in row and are all accessed from a ramp that steps up the slope of the hill.
While the home's concrete exterior is rough, Contaminar Arquitetos wanted the interiors to be more homely.
"We used concrete as, for us, it is the stone of the 21st century, and we wanted it to be expressive, rough, and textured," said Esperança.
"The exterior is dense, brutalist and tectonic, while the interior is more humanised with more delicate and comfortable materials."
The main living spaces, all three bedrooms and one bathroom each have direct access onto a gently sloping walled garden.
This courtyard space, which contains a large fir tree, can also be accessed by a path that steps up the front facade of the house, across its roof and then down a ramp.
Throughout the house and garden, the studio wanted to create interior spaces that related directly to the exterior form and landscape.
"The shapes allows us to walk into it, to be able to sit and relate to the walls and floors of the house inside and outside," said Esperança.
"For us, the cave was interpreted as a shelter with different scales and different sensations – tight and loose, high and low and other sensations.
Contaminar Arquitetos is an architecture studio based in Leiria that was established by architects Esperança and Ruben Vaz along with interior designer Romeu Sousa in 2004.
Other recently completed concrete houses include Textile House in Peru by Ghezzi Novak and an ochre-coloured concrete house into French hillside designed by Tectoniques.
Photography is by Fernando Guerra.

