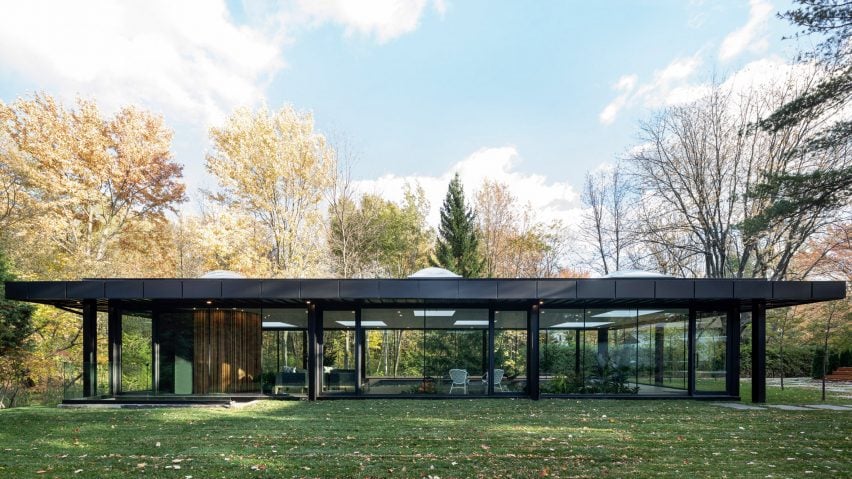The modernist Ben Rose House in the film Ferris Bueller's Day Off and Philip Johnson's Glass House informed this pool house designed by Canadian studio Maurice Martel Architecte.
Maurice Martel Architecte completed Pavilion A to accompany an existing house in Saint-Bruno-de-Montarville, an off-island suburb of Montreal.
It was designed to draw on two examples of modernist architecture: the Glass House that Philip Johnson completed in Connecticut in 1939 and the Ben Rose House completed in Illinois by A James Speyer in 1953.
The latter features in the movie Ferris Bueller's Day Off, which follows a boy who skips school for a day in Chicago.
"Inspired by Philip Johnson's Glass House and the Ben Rose House from the movie Ferris Bueller's Day Off, Pavilion A is a tribute to modern architecture," the Canadian studio said.
Like its precedents, the pavilion comprises a flat roof and large expanses of glazing. Its interiors comprise a large swimming pool, lounge area and bathroom, all of which are visible from the outside.
Several skylights topped with a white dome are arranged across the flat roof.
Black aluminium sheeting borders the length of the roofline and forms pillars across the building's four transparent faces that take in the natural landscape.
"The 360-degree glazing removes the border between interior and exterior and contributes to a change of scenery," it added.
On one side, part of the roof forms a canopy over a wood deck that attaches to the building. Short glass walls surround the outdoor patio that overlooks the forest landscape.
Grey porcelain tiles cover the flooring around the pool, which occupies most of the compact structure. Garden patches with a variety of tropical plants are placed along the building's periphery.
Furnishings in the pavilion include a set of round white chairs, an upholstered lounge sofa, wood table and an assortment of patterned pillows.
The bathroom is housed inside a cylindrical volume clad with strips of red cedar. The circular structure nestled into a corner is both a functional and sculptural element of the pavilion.
Inside the unit, the rounded walls are tiled with white mosaic dots and the floor is covered with black ones.
An open shower formed by a silver frame stands alongside the oval-shaped sink basin and toilet. Above the shower a circular skylight beams sunlight into the enclosed space.
Small black hooks attach to the tiled walls to hold bathing products and a rounded mirror outlined with a black frame also contrasts against the white surroundings.
Founded in 2016, Maurice Martel Architectes other projects include a grey timber barn constructed to house offices.
MacKay-Lyons Sweetapple Architects has also constructed a pool house in Canada that references modernist architecture. The concrete, glass and wood structure takes cues from Mies van der Rohe's seminal Barcelona Pavilion.
Photography is by Adrien Williams, unless noted otherwise.
Project credits:
Architecture: Maurice Martel Architecte
Interior design: Maurice Martel Achitecte, Bipède
Contractor: N Deslaurier
Landscaping: Vertige Paysage, Nicolas Ménard

