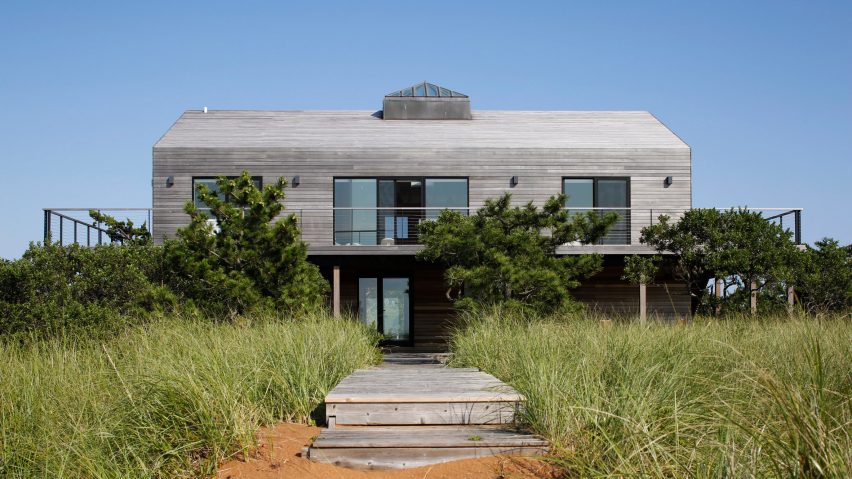Brooklyn design-build studio Desciencelab has overhauled a gabled house in Montauk on the furthest tip of Long Island with greyed cladding and teak interiors.
The two-storey house was stripped back to its concrete block shell and turned into a contemporary holiday home by Desciencelab.
While the exterior was updated with horizontal boards of Meranti wood, also known as Philippine mahogany and commonly used for wooden boats, the studio maintained the house's footprint, linear form, gabled roof and openings.
New windows, sliding glass doors and a large skylight were added to bring more natural light inside.
The home's existing wrap-around balcony was also updated to offer better views of a nearby bay to the north, while a new patio, landscaping and two outdoor showers are among other new elements.
"The site was reimagined as a familial refuge," the studio said, adding that the house is nestled among wetlands with a fragile ecosystem.
The design and build studio led the renovation, from conceptual design to fabrication and installation. It split the project into two phases to suit the family, which only use the house in the summer.
"The renovation began with updating the exterior of the dwelling in preparation for the family's summer arrival," the studio said.
"Once the summer months faded out and the family departed for the fall, the second phase of the project began."
Inside, the house has an open-plan kitchen, dining and living room upstairs, whose pitched ceiling was retained during the renovation. The top floor has windows that offer views of the Atlantic Ocean to the south.
Also on the first floor are three bedrooms, including a master suite, while downstairs contains another bedroom, laundry, a den, storage room and children's playroom.
A new staircase was added to lead down to three rooms that were enlarged. Their dropped ceilings were removed leaving exposed ceiling rafters that are painted in high gloss white paint.
The interiors feature a pared-down aesthetic with walls clad in wood, wide-plank white pine flooring, built-in cabinets and wood furniture custom made by Desciencelab, which also specialises in millwork.
"Pretty much everything was built in our 8,000-square-foot (743-square-metre) woodshop in Greenpoint, Brooklyn, allowing the design to happen organically," said the studio.
"As certain rooms started to take shape, they informed the next room and things could change and evolve as we went."
The kitchen and master bedroom feature teak, as well as much of the lower level panelling and built-in furnishing. Cedar wall panelling decorates the kids' rooms, master closet and master bathroom.
Other pieces that were designed and fabricated by Desciencelab in teak include an L-shaped couch, a dining table with a bench, built-in beds, cabinets, bookcases and closets.
Each piece was designed to be integrated into the home and to "unify the spaces and provide a state of harmony," according to the studio.
Founded in 2000 by Simrel Achenbach, Desciencelab's other projects include millwork for a house in New York's Dutchess County by Desai Chia Architects and Glenstone Museum with Thomas Phifer and Partners in Maryland.
Montauk is a popular beach town on the tip of New York's Long Island. Many houses in the area similarly feature rectangular volumes with wood cladding, including Bates Masi Architects' Hither Hills residence, a dwelling by Desai Chia Architects and East Lake House by Robert Young Architects.
T W Ryan Architecture has renovated a home in Montauk in a similar style with exterior and interiors of wood, including a pitched ceiling in the kitchen painted white.
Photography is by Danny Bright.

