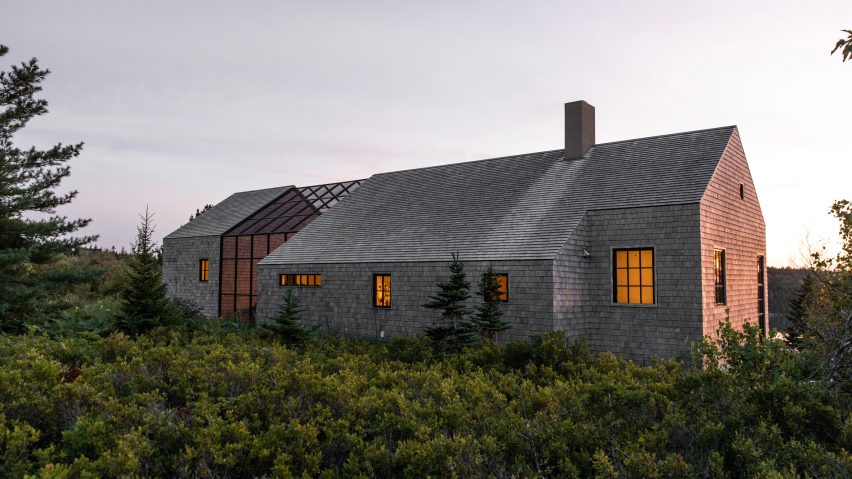A screened porch is sandwiched between two cedar volumes to form this holiday home that the founders of Berman Horn Studio in New York built themselves on an island in Maine.
Maria Berman and Brad Horn, who run Berman Horn Studio, completed the Little Peek residence in Vinalhaven, an island 15 miles (24 kilometres) off the coast of Maine.
The duo designed a simple "long bar" shape with a gabled roof that segments into the three volumes.
Eastern white cedar shingles with a silvery hue clad the larger main house and a small, detached guest cottage. The patio in between has a pitched covering to match and is enclosed with mesh screen.
"The house is designed to be used in all seasons, and we do get up there throughout the year," they told Dezeen.
"This porch, which creates a shared exterior room and frames views to the landscape, extends the profile of the roofline to tie the two houses together."
The cedar covers the entirety of the main house and guesthouse, including the roof and doors, for a uniform look. Gridded windows and doors puncture the facade and provide expansive views of the surrounding nature.
The house is rectangular in plan aside from a portion that accommodates the entry and juts out at a perpendicular angle. This is intended as a reference to the shape of nearby New England farmhouse buildings known as Ells that date back to the 1800s.
"The house is a contemporary reinterpretation of the New England connected farmhouse," the studio added.
"Along its length, the house transforms from cape to saltbox to create the traditional 'Ell' found in historic buildings in the area," the studio added.
A large dining table occupies the patio with two French doors providing access to the adjoining open-plan kitchen, dining and living room.
Two bedrooms, a bathroom and a foyer are also in the main house, while the guesthouse contains a bedroom and bathroom. A door from the enclosed patio provides access to a deck with folding chairs for sunbathing.
White walls, cabinets and pale floors in yellow birch painted with a glossy paint feature throughout the interior.
The decor comprises an eclectic mix of pieces, including American and French antique furniture and floral textiles. A wood table painted green anchors the dining area, and varying shades of blue-green are then duplicated on a stool, coffee table and the front door.
"Within the whitewashed interior, the decision was made to limit the visual presence of wood to give nature the chance to enter uncontested through the large industrial windows and bring focus onto the textures and colours of the stone, huckleberry, bay and lichen that surround the house," said the studio.
A fireplace is flanked by a sofa upholstered in a cream fabric and a bench is placed opposite, while an island nearby serves as the only demarcation of a kitchen.
The one-storey house called Little Peek is located on a rocky cliff complete with a steep path down to a dock for enjoying Penobscot Bay on the western side.
"Perched atop a Rhyolite outcropping overlooking one of the island's many coves, the project is named for its unique siting, which offers only glimpses of the house as one climbs a meandering footpath from the water," said the studio.
In addition to designing the house, Berman and Horn also oversaw the landscaping, which features lush plantings and wildflowers. The property includes untouched ledges to the east with evergreen trees and views of Maine's Camden Hills state park to the north.
Vinalhaven, which is accessible by ferry from the town of Rockland and famous for its granite. It is home to about 1,000 full-time residents and its population nearly triples in the summer.
Design-build firm Go Logic has also built a house on the island, called Little House on the Ferry, which is based on a trio of units linked by decks.
Photography is by Greta Rybus.

