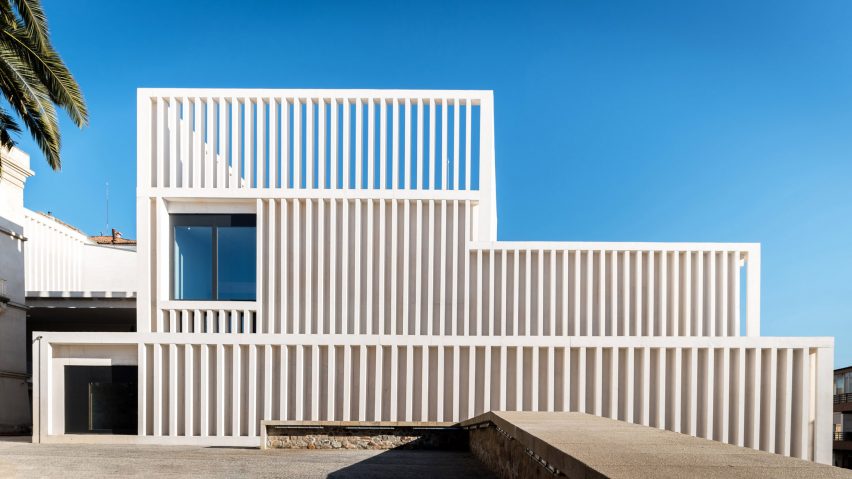
Tuñón Arquitectos adds white concrete gallery to Museum of Contemporary Art Helga de Alvear
Spanish practice Tuñón Arquitectos has added a white concrete extension to the Museum of Contemporary Art Helga de Alvear in Cáceres, Spain.
The project to renovate and extend the headquarters of the Helga de Alvear foundation was carried out in two stages.
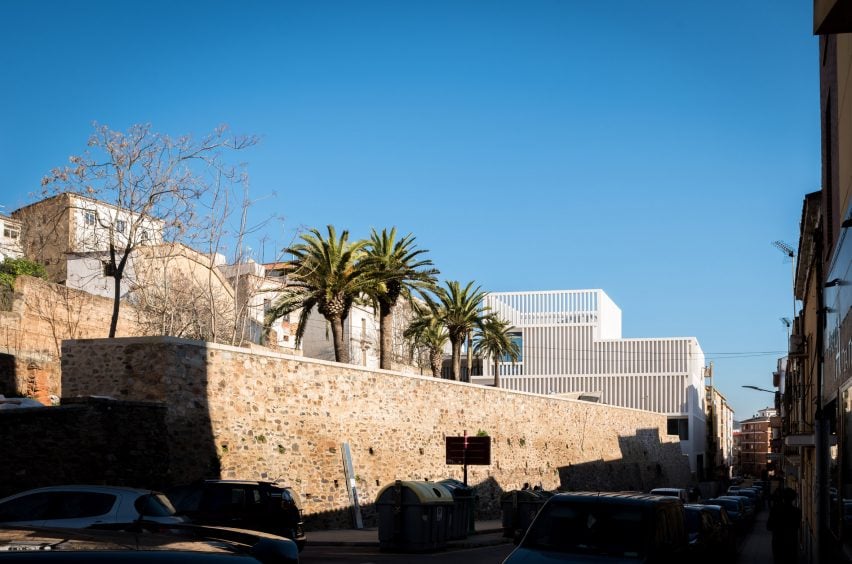
Tuñón Arquitectos' founder Emilio Tuñón worked on the restoration and extension of the original 1913 Casa Grande building for the first stage as part of Mansilla + Tuñón, the practice he cofounded with the late Luis Mansilla.
The latest extension has been built on a plot that sits between the Casa Grande and the old town's medieval border, which is also the natural border of a valley.
The location is symbolically important, said Tuñón Arquitectos, because the land was once the place where the people transitioned between the inside and the outside of the city. The extension, the studio said, has returned the place to being "a permeable urban space".
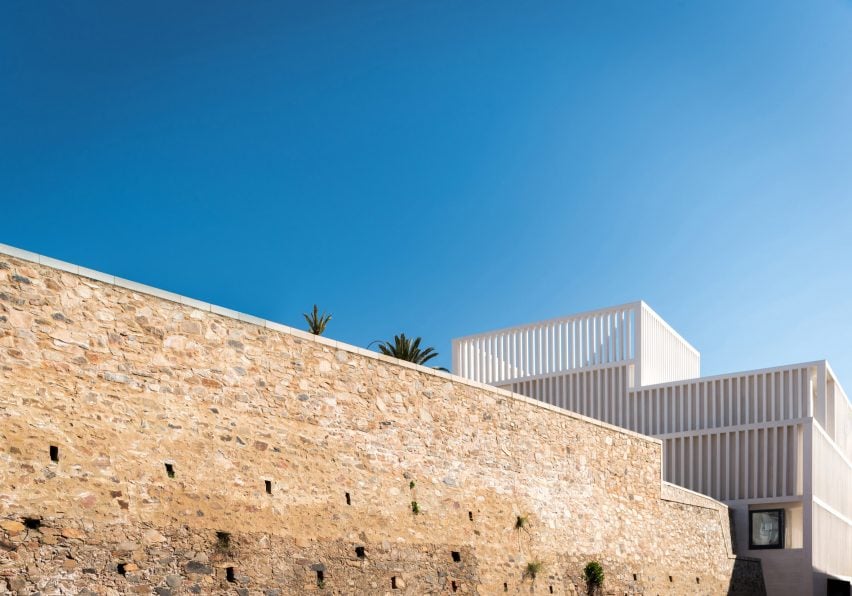
The design of the building was informed by Mansilla + Tuñón's design for the Atrio-Relais Châteaux hotel, also located in Cáceres and shortlisted for the Mies van der Rohe Award in 2015.
"All the facades are made of white concrete with a construction system similar to that we used in the Atrio-Relais Châteaux ten years ago," Emilio Tuñón told Dezeen.
"The hotel and museum are sibling institutions that have a very close relationship, hence the constructive and image connection."
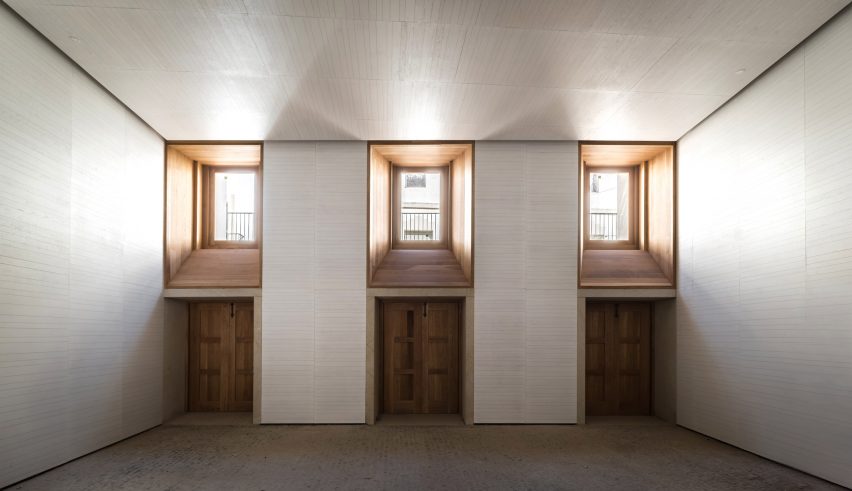
A total of 17,000 square metres of exhibition space have been added to the Museum of Contemporary Art Helga de Alvear in the new volume, which was designed to showcase the collection.
"The galleries are very wide and open, with a height of four-and-a-half metres," Tuñón said.
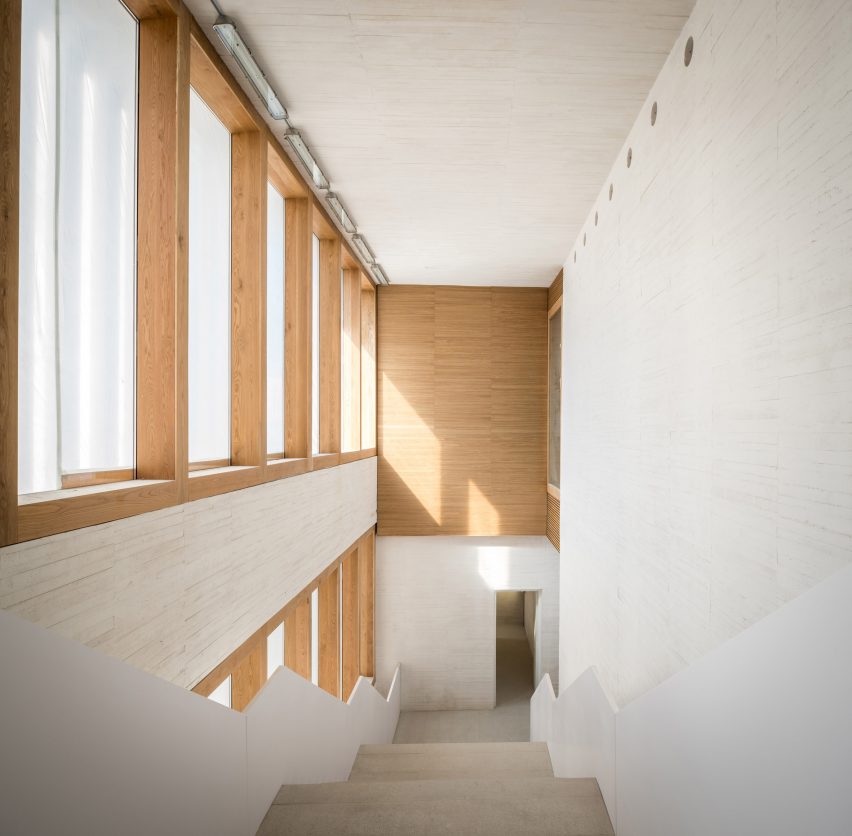
"In addition, there are three galleries with a height of nine metres for large pieces. Spaces are very neutral so as not to downplay the works of art," the architect added. "All the galleries can be darkened for video art and other formats that may require it."
A system of ERCO lights on tracks was chosen for the ceilings, so that spotlights can be moved around to highlight the art when needed.
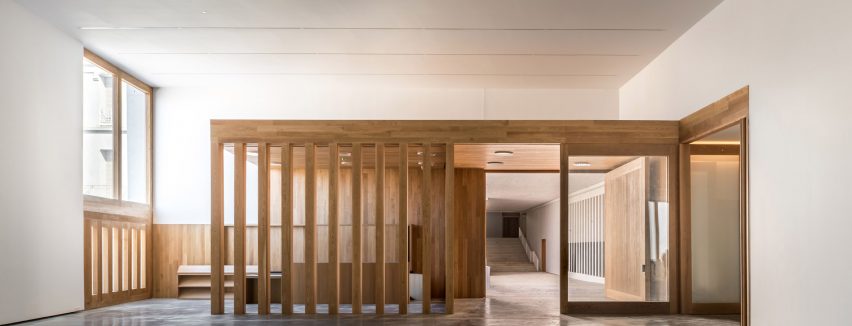
Tuñón used a white plaster finish for the walls and ceilings, and industrial-style concrete for the flooring.
"We wanted to build a very neutral space where art could feel comfortable," he said.
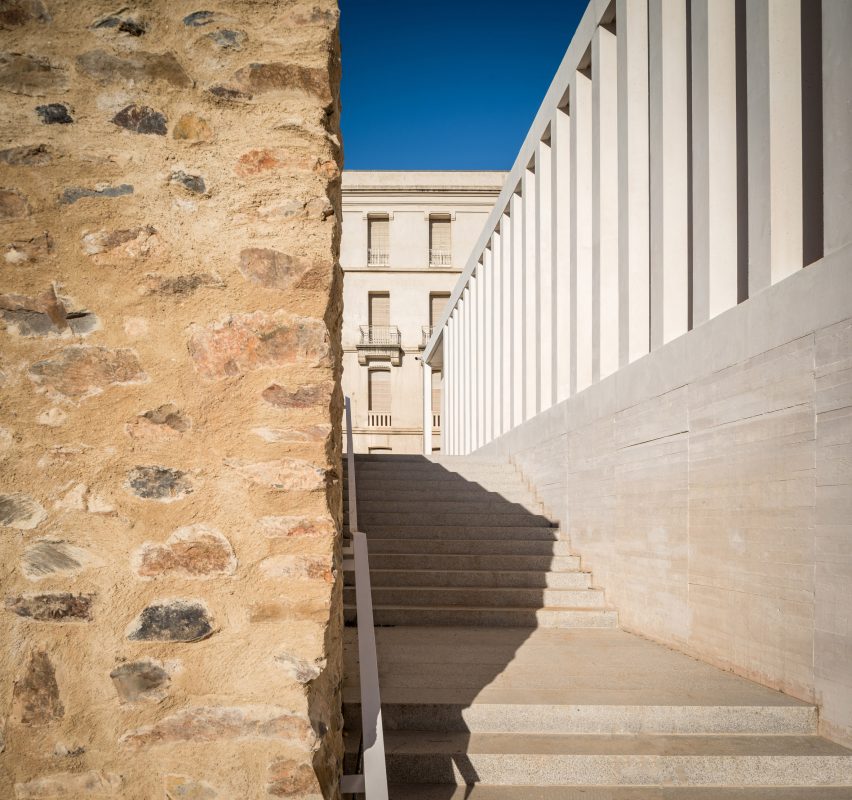
The white reinforced concrete pillars of the exterior were chosen to establish an "accurate dialogue" with the Casa Grande.
"Both buildings are similar and different in dimension and shape," Tuñón explained.
"One is from 1913 and the other one is from 2020. They are complementary in terms of volume and different in terms of construction and image. But the two together constitute the new image of Cáceres."
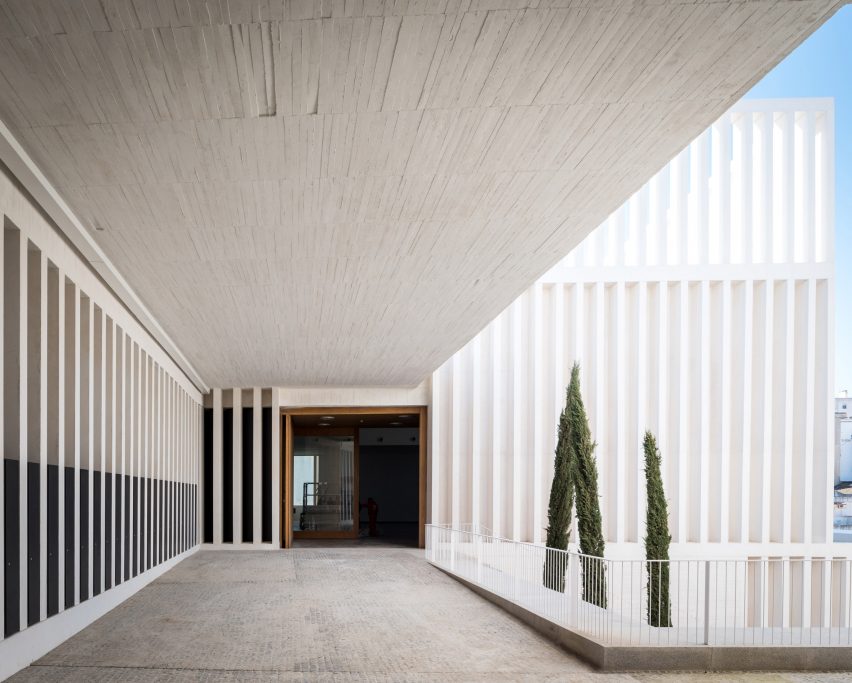
A public promenade connects the extension's main entrance to the Foundation, travelling down it's sloping roof and backyard garden to the other side of the plot. The aim was to create another passageway for the city.
"Just like art, which in the past was a privilege and restricted for only a few, has now been made accessible to all, the proposal embodies the idea of creating an urban "trompe l'oeil"," said the studio.
"The remaining limits and borders are twisted and diluted, so as to create an accessible public artery that crosses the sphere of the private."
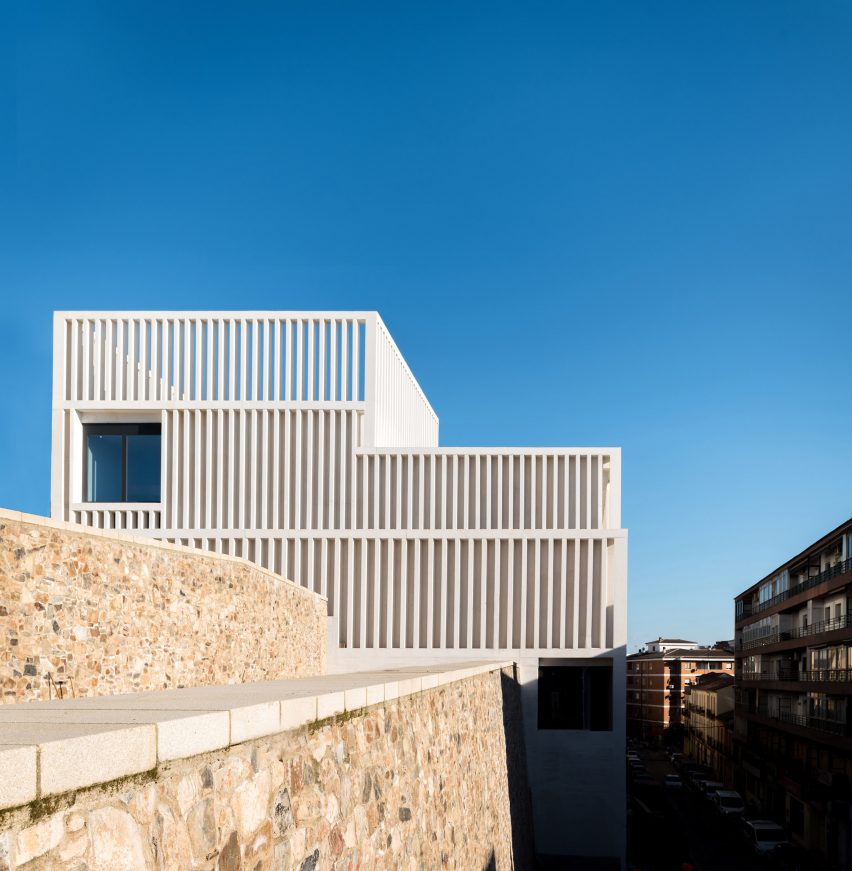
Administration spaces for the Museum of Contemporary Art Helga de Alvear, the temporary exhibition hall, the library and the workshops are now housed in the Casa Grande, with its own entry accessed from the inner courtyard.
Emilio Tuñón has been working in Cáceres on different projects since 2006. "Cáceres projects are like a family whose members are equal and different from each other," Tuñón said. Tuñón Arquitectos recently completed a residential project in Cáceres, Casa de Piedra, which is formed of nine cube-shaped rooms.
Photography is by Alberto Amores & Pancho Matienzo.
Project credits:
Architect: Emilio Tuñón
Client: Gobierno de Extremadura y Fundación Helga de Alvear
Collaborators: Carlos Brage, Andrés Regueiro, Ruben Arend, Rosa Bandeirinha, Inés García de Paredes
Quantity surveyor: Sancho Páramo
Main consulting: Gogaite Engineering, Úrculo Engineering