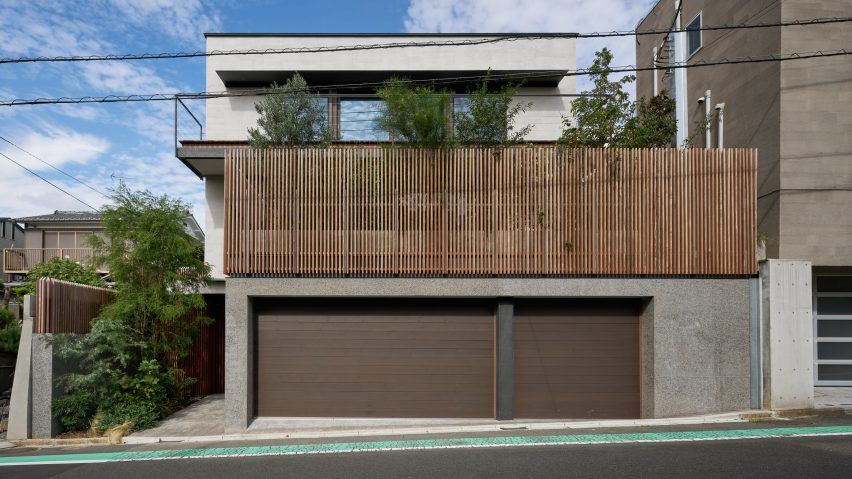
Tree rises up through centre of House in Yoga by Keiji Ashizawa Design
A greenery-filled courtyard lies at the heart of this home that Keiji Ashizawa Design has created for a family of five in Tokyo's Yoga neighbourhood.
Located just outside of the bustling, shop-lined streets of Tokyo's Shibuya ward, House in Yoga is designed to let its inhabitants experience the outdoors in an urban context.
The house, created by local studio Keiji Ashizawa Design, comprises a couple of stacked concrete volumes and is interspersed with green spaces.
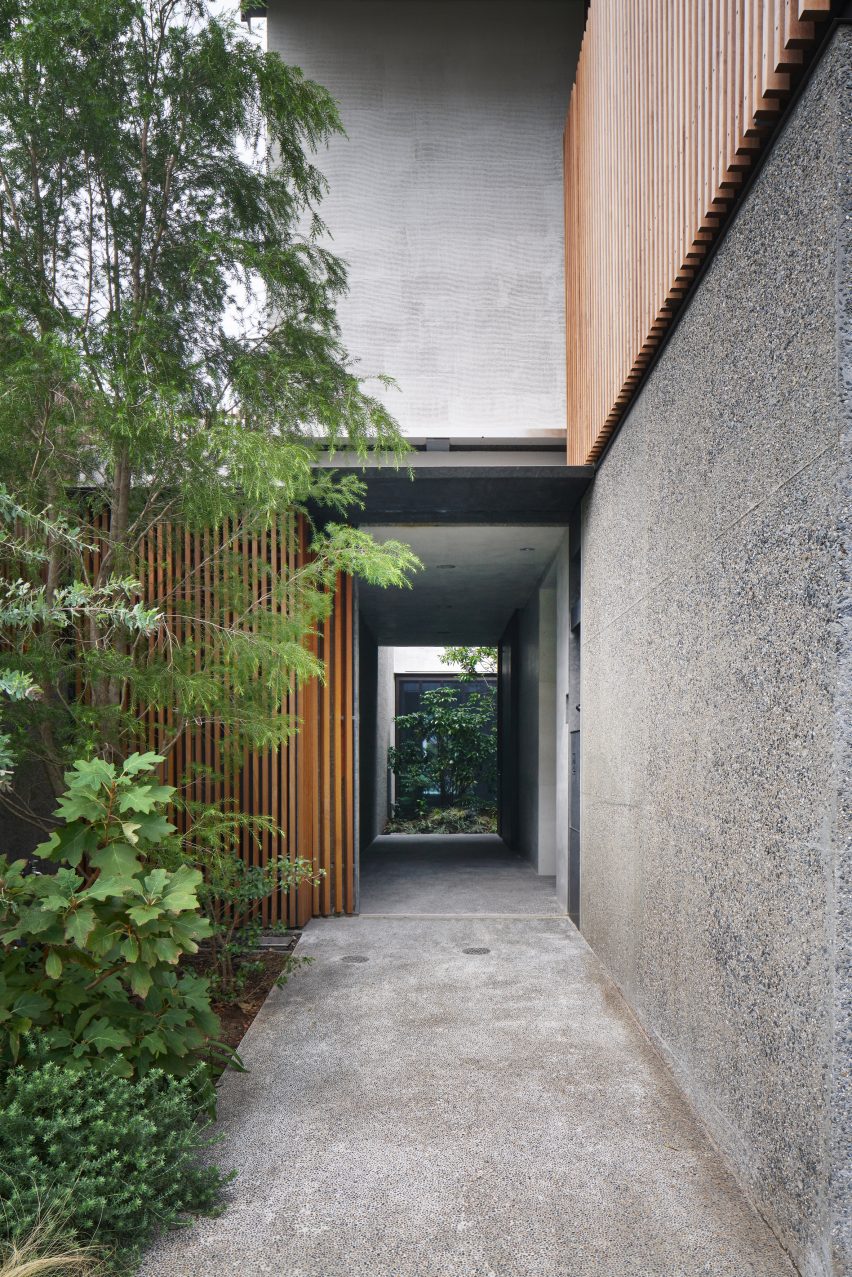
"We could see the client wanted a humble, elegant house to live in where they can feel a connection to nature," the studio's eponymous founder Keiji Ashizawa told Dezeen.
"Urban life can be hectic, and we feel it is indeed important to make a connection with green and natural elements that we have."
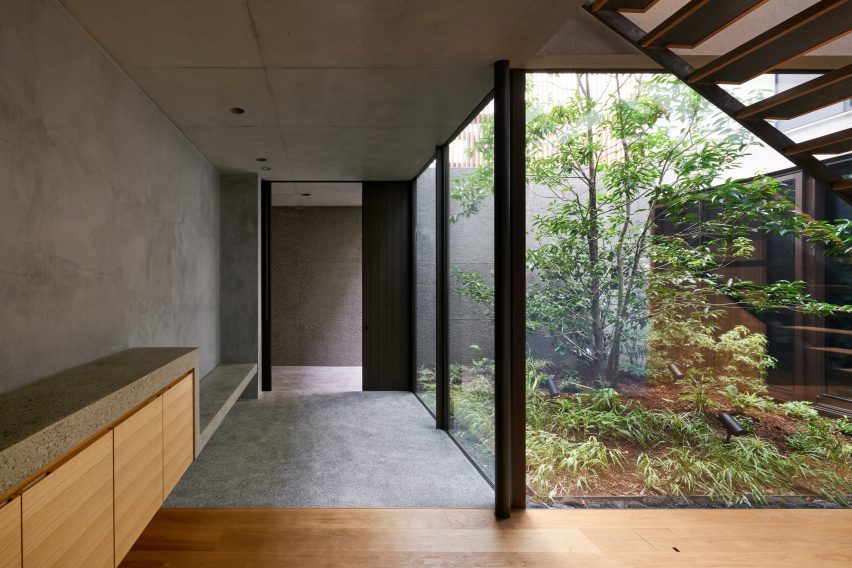
The plot of land that House in Yoga sits on is largely shadowed by a taller neighbouring property, meaning the studio couldn't exclusively rely on windows to bring in views of the outdoors.
As a solution, a glass-walled courtyard sits at the centre of the floor plan, extending up from the ground floor to the second level.
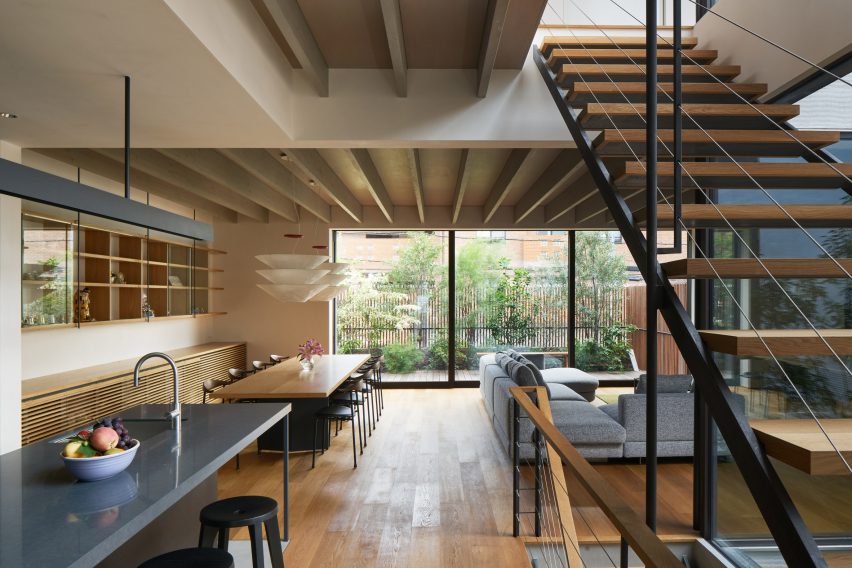
Green shrubbery lines its floor, while at its centre a huge leafy tree has been planted.
The courtyard is visible from House in Yoga's entryway. Here there is a sequence of doors that grant access to a small gym, garage and guest quarters.
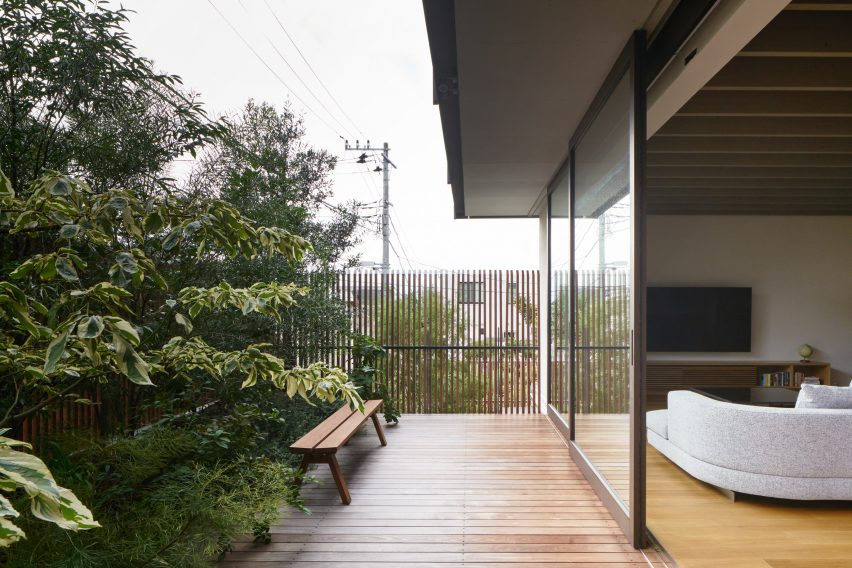
A flight of stairs with open timber treads leads up to the first floor, which accommodates an open-plan living area.
Decor throughout has been kept simple – the kitchen features almost-black cabinetry and the sitting room is anchored by a dark-grey sectional sofa. A long wooden table sits in the middle of the dining area, above which tiered paper lamps have been suspended.
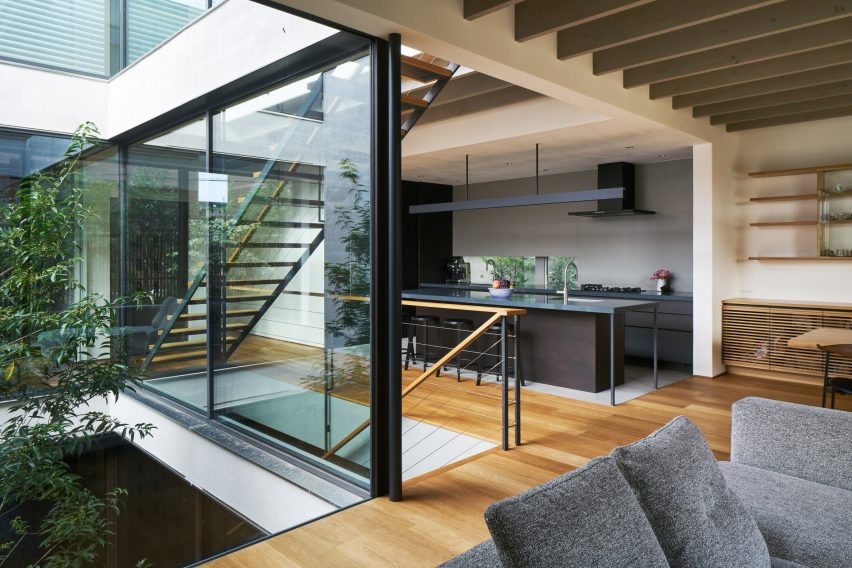
Together the spaces face onto a decked outdoor terrace lined with greenery, complete with a simple bench where inhabitants can sit and relax throughout the day. Slatted wooden screens stop passersby on the street from looking in.
The upper branches of the central tree in the courtyard can also be seen from this point of the house.
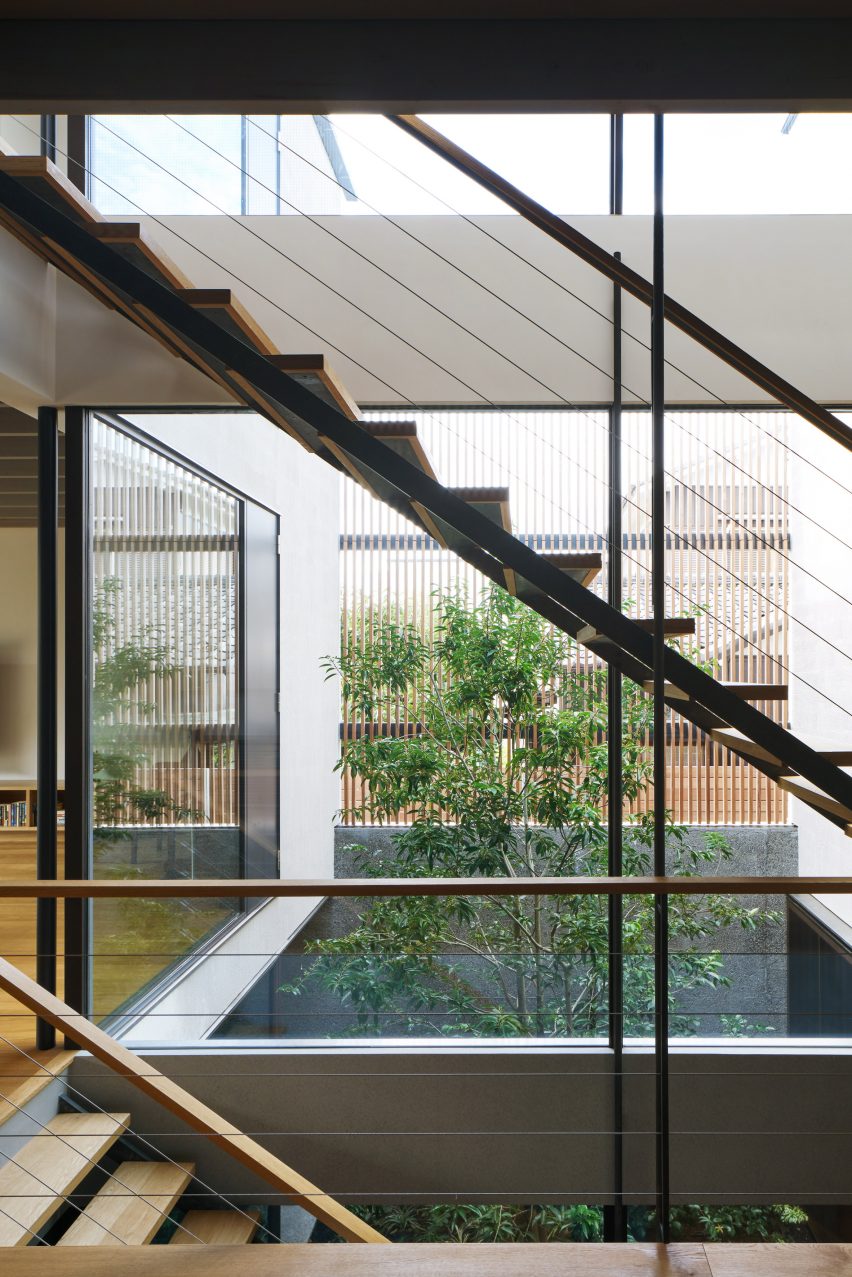
House in Yoga's bedrooms are on the second floor, where the studio has ensured outdoor space is still accessible.
In the master bathroom, a standalone tub backs onto a glazed sliding door that, when pushed back, leads onto another small open-air courtyard with a fruit tree in a planter.
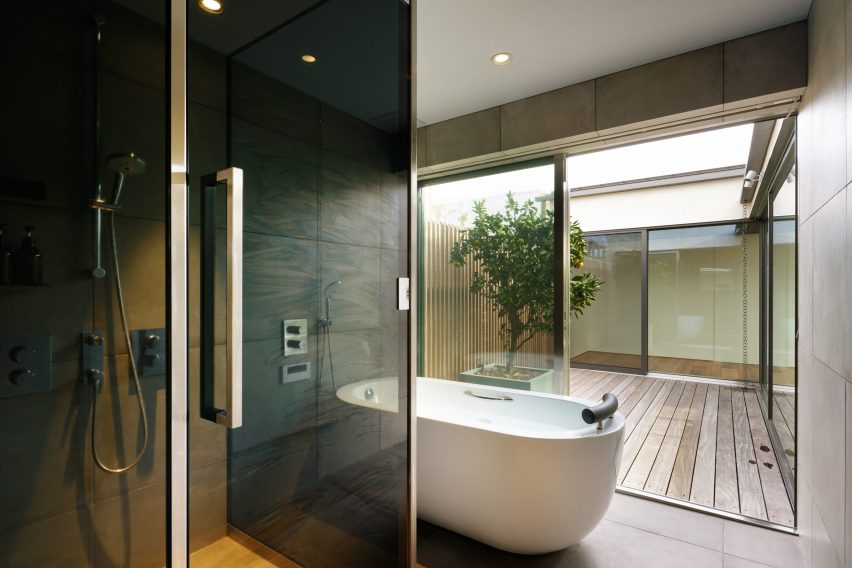
Keiji Ashizawa Design was established in 2005. The studio often tries to incorporate the outdoors into its residential projects – in 2012 it completed House S, a three-storey property in the Japanese capital which has a garden or roof terrace on every floor.
Most recently the studio worked alongside Copenhagen-based practice Norm Architects to overhaul a pair of Tokyo apartments, reconfiguring their interiors to have better views of a nearby courtyard.
Photography is by Daici Ano.
Project credits:
Architect: Keiji Ashizawa Design
Project architect: Keiji Ashizawa/Mariko Irie
Structural engineer: Tetsuya Tanaka Structural Engineers