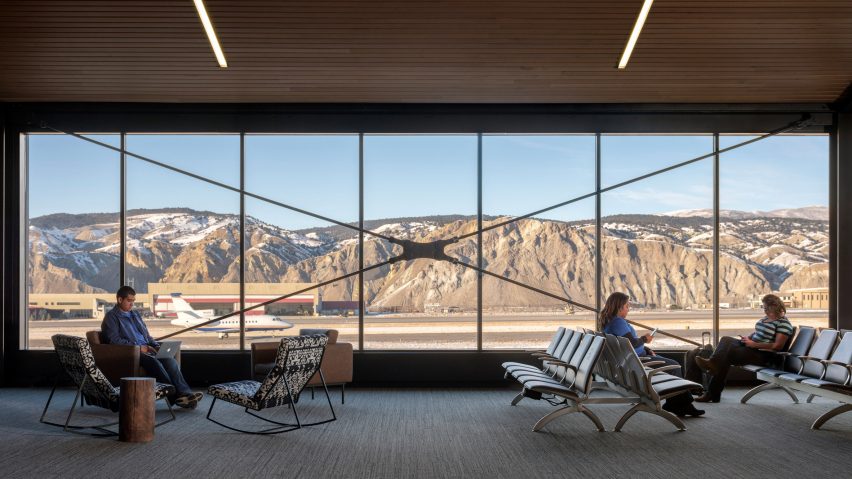Gensler has added a black metal volume to an airport servicing ski resorts in Vail, Colorado, containing lounges with fireplaces and pale wood ceilings.
The project was designed for Eagle County Regional Airport (EGE) in the town of Gypsum that services Vail, Beaver Creek and other towns.
The international architecture firm's Denver office and Colorado contractor Hensel Phelps designed a two-storey black metal addition for the existing airport, which was built in 1996 in a log cabin-style with exposed timber beam interiors and a green metal roof.
Designed as a collaborative design-build project, the structure was created to improve EGE's operations and interior design. The airport now measures 65,000 square feet (6,038 square metres).
"The airport needed improvements to address both operational needs and enhance user experience," the team said.
"The concourse suffered from crowding, especially during the peak winter season when flights were often cancelled due to inclement weather."
The gabled addition is mostly open-plan with long glass walls that provide expansive views of the surrounding Rocky Mountains. Cross braces across the glazing inside support the metal construction.
The linear layout has seating and gates on one side and amenities tucked into the structural core. The form of the terminal responds to the function of the project and also takes cues barn buildings, according to the team.
"The design is inspired by the region's agrarian nature using unassuming materials and a subdued natural palate," it said.
Several lounge areas, a bar, restaurant and bathrooms are housed in the addition. A concession area, which offers on-the-go snacks, food and drinks, is integrated into the existing terminal building.
The addition also includes six new airline gates with two loading gates outside on the ground level and four gates upstairs with new jet bridges for airside passenger arrival and departure.
Interiors feature exposed black steel that frames the large windows with views to the airfield and out beyond, vaulted ceilings clad in strips of maple wood ceiling and polished concrete floors.
Many of the details are designed to make the airport fit in with its rugged surroundings, are durable and hand-crafted. The aim is to create a contemporary space that is more akin to a home than an airport.
A sitting area on the first floor is arranged around a fireplace with cushioned seating, Last bar stools by Hem, leather chairs and plaid textiles.
"Two fireplaces, a bar area, and more comfortable seating create a lodge-like environment for guests," the team added.
Wood benches were created using Douglas fir sourced sustainably from Knapp Ranch about a 30-minute drive away.
The project also includes a central hall, departure and arrival passenger hold room areas, renovated offices and space for baggage handling equipment. The checkpoint area was also expanded and relocated for the US Transportation Security Administration (TSA).
The airport has only one runway and is considered one of the most extreme and dangerous airports in the world because of its mountainous terrain at such a high elevation and with ever-changing weather conditions.
Other airport designs are Zaha Hadid Architects' Beijing Daxing International Airport, an airport in Israel's Negev desert by Amir Mann-Ami Shinar Architects and Moshe Zur Architects, Morocco's Guelmim Airport with perforated panes and Platov airport in Rostov-on-Don, Russia.
Photography is by David Lauer Photography.
Project credits:
Aviation director: David Reid
Project manager: Josh Miller
Lead designer: Adam Ambro

