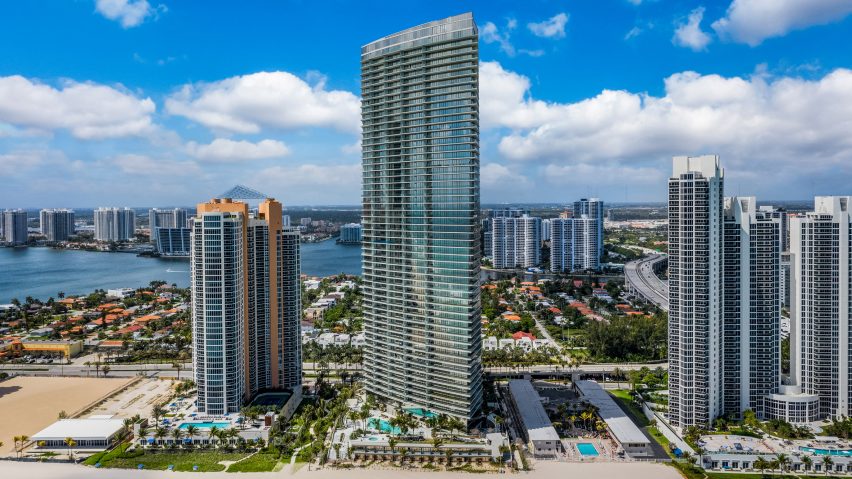Italian fashion designer Giorgio Armani worked with Argentine-American architect César Pelli to complete this residential skyscraper in Sunny Isles Beach, Florida.
Pelli Clarke Pelli, the firm founded by the Pelli who died last year aged 92, designed the Residences by Armani/Casa tower, and Armani's interior design studio Armani/Casa oversaw the interiors, including amenities and residences.
Developed by Related Group and Dezer Development, the condominium tower is located in Sunny Isles Beach, a city in northeast Miami-Dade County and about a 30-minute drive north of Miami. The Atlantic Ocean is to the east and views of the Intracoastal Waterway are to the west.
"This building is a love letter to South Florida from Giorgio Armani and César Pelli, and now stands as a landmark for design as striking as it is thoughtful," said Jon Paul Perez, executive vice president at Related Group.
Pelli Clarke Pelli's design for the 649-foot (198-metre) glass tower makes the most of the water vistas. Placed at an angle to the ocean, it has a curved front and chamfered shorter edges that gradually extend outwards towards the top.
Each residential floor is wrapped by balconies so that the 260 apartments all have access to outdoor space with kitchens.
Larger three and four-bedroom apartments "are designed to include 'flow-thru' terraces facing both east and west, allowing sunset and sunrise views," according to Pelli Clarke Pelli.
The firm's design also includes a raised outdoor pool deck and a series of cabanas that stagger down towards the ocean.
Residents have access to a host of amenities, including a gym, a bar and restaurant, a "club-inspired game room" and a spa, all of which are designed by Armani/Casa.
While Armani is better known for his eponymous fashion design brand, his interiors studio has completed a number of projects such as the Armani Hotels in Dubai and Milan. Residences by Armani/Casa marks the first project in the US.
Golden, bronze and green tones are used throughout the interiors, as shown by the decor of the curved entrance area.
In the restaurant, translucent curtains cover the floor-to-ceiling windows and glossy stone flooring contain green curves reminiscent of the tower's shape. Wooden dining chairs with bronze-coloured legs have green leather lining to pick up this detail.
Green-toned cabinetry provides storage in the temperature-controlled wine cellar and curves around a black table. The lounge has wooden flooring, plant-covered wallpaper, and cream sofa with cushions printed with Armani branding.
A children's room, a movie theatre, private cigar room and are among the other facilities that occupy two floors of amenities.
The residences are complete with kitchen cabinetry designed by Armani/Dada, a collaborative brand by Italian design group Molteni&C and Armani. Master bedrooms feature an Armani/Dada marble sink, and bathrooms are finished with a sink and tub designed by Armani/Roca – a collaboration between Roca Group and Armani.
Aside from these finishes, residences are left "designer ready" so they can be designed by owners. Furniture brand Artefacto has fitted out two turn-key homes in the property.
In addition to this tower, the Miami-Dade County beachfront is peppered with residential high-rises designed by well-known firms.
Herzog & de Meuron's Jade Signature skyscraper is just south of Residences by Armani/Casa in the Sunny Isles district, while Zaha Hadid, OMA, BIG and Renzo Piano and Herzog & de Meuron have all towers in Miami and Miami Beach.

