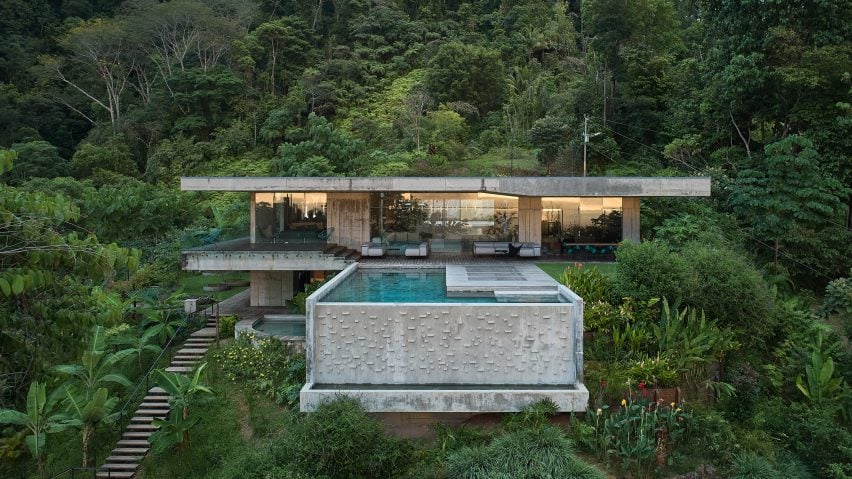
Concrete swimming pool protrudes from Art Villa holiday home in Costa Rican jungle
Czech studios Formafatal and Refuel Works took cues from buildings by Brazilian architect Paulo Mendes da Rocha to design this concrete villa nestled into the jungle in Costa Rica.
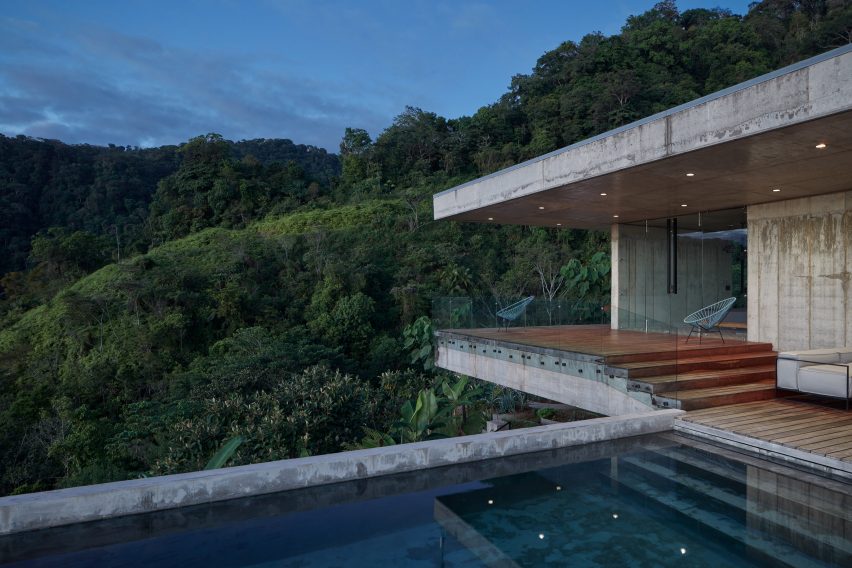
Art Villa is part of the Art Villas resort in Playa Hermosa, an extensive property that comprises rentable houses, including a residence with a green roof and a multifunctional pavilion.
Refuel Works, led by Jan Skoupý and Zbyněk Ryška, worked with architecture firm Formafatal to complete the 570-square-metre rentable residence.
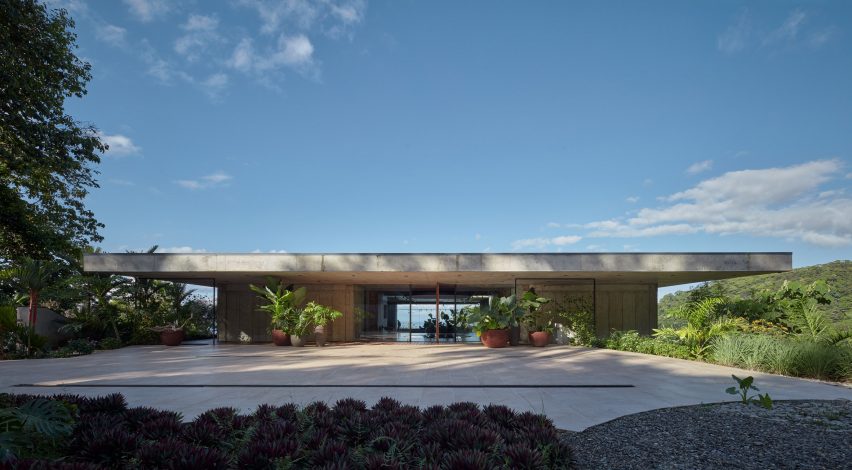
The studios designed the two-storey structure to reference the tropical landscape and buildings by Mendes da Rocha, which are known for their monolithic concrete forms.
"When designing the interiors, we found inspiration not only in the surrounding wild jungle, but also in the work of the Brazilian architect Paulo Mendes da Rocha," the Formafatal said.
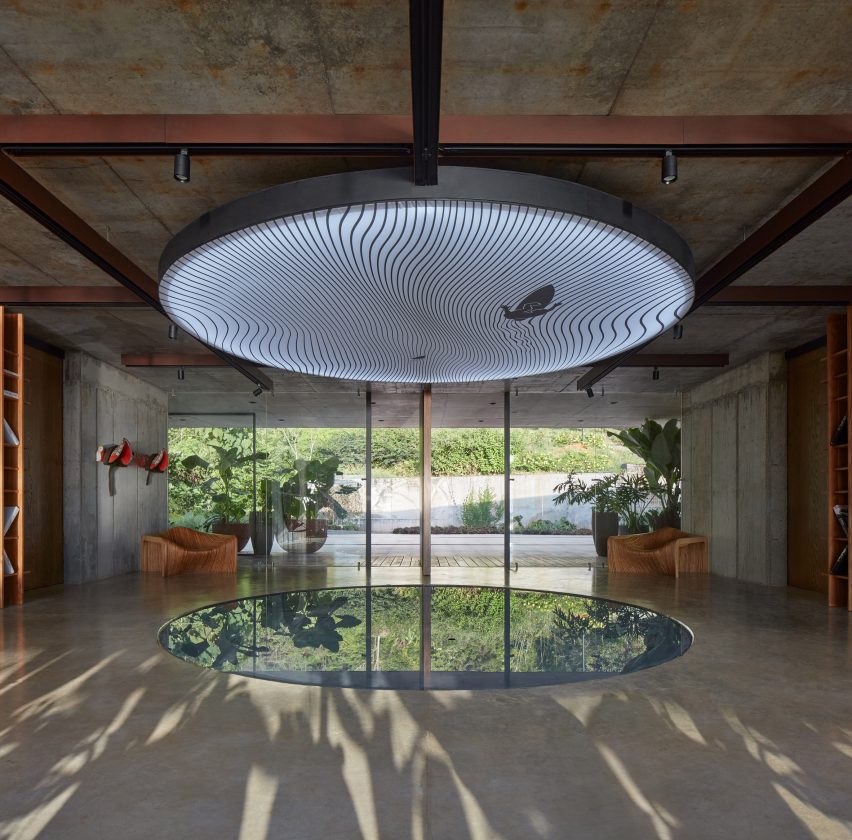
Two horizontal concrete slabs form the structure's flat roof and wraparound terrace. A massive concrete block that contains the property's swimming pool protrudes from the house extending over the sloping site.
Each of the faces is fronted with large glass doors that open to a wood deck that wraps the villa. All of the concrete walls were left in their original state to enhance the other natural elements used in the design, such as plants and water.
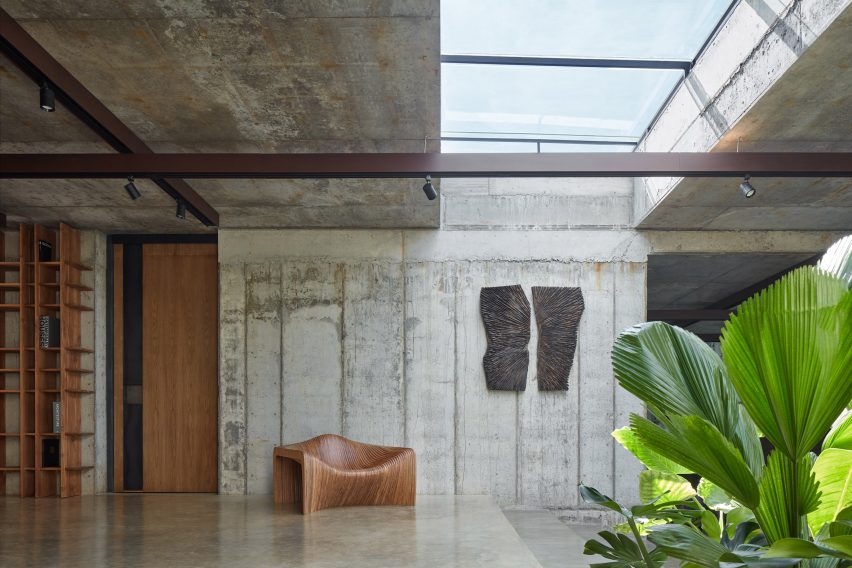
"The concrete walls are deliberately left raw, complementing the interior components, selected materials, water, and greenery – altogether creating an unusual environment, both rough and luxurious," the studio added.
The top floor houses the living areas, kitchen, five bedrooms and access to the swimming pool, while the lower level is occupied by recreational spaces, including a gym and playroom, and utility rooms.
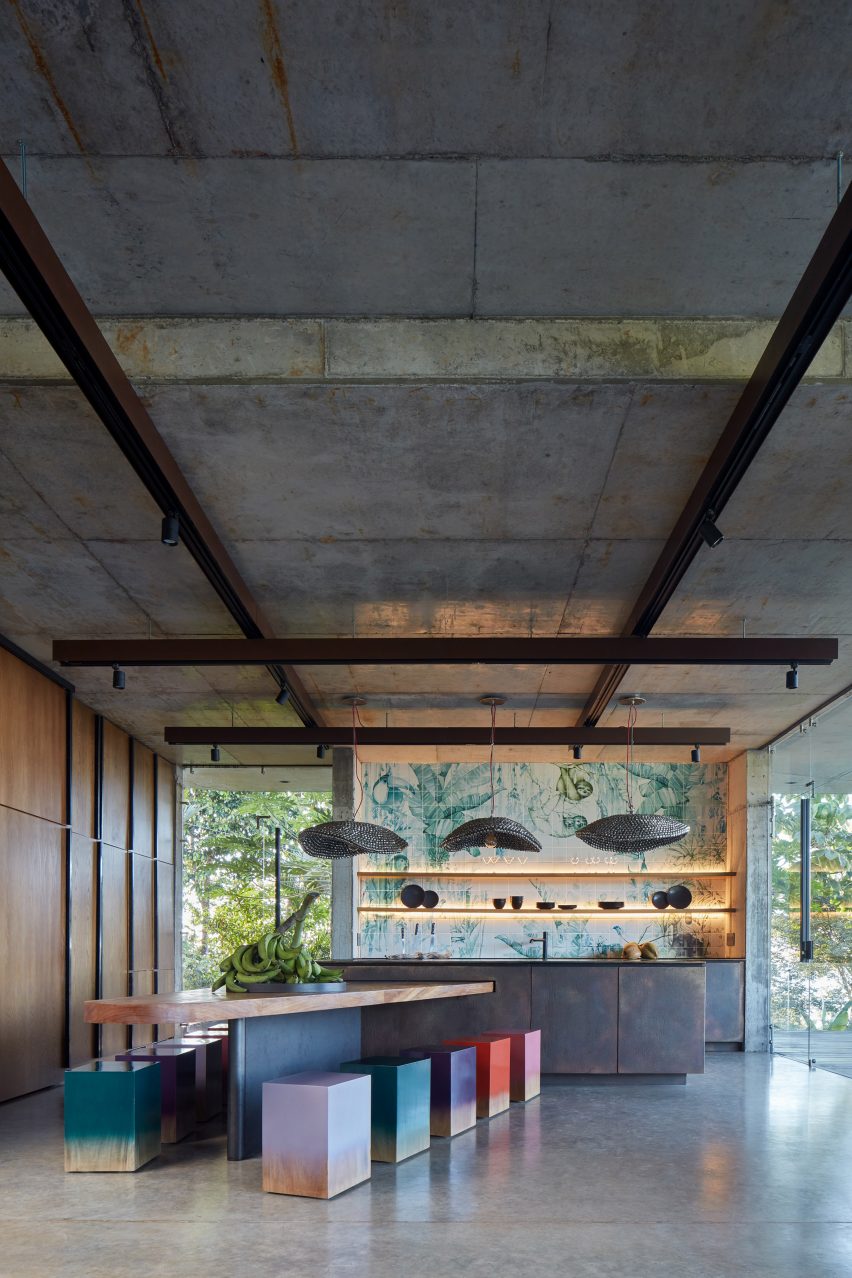
Polished concrete covers the floors throughout the main living spaces and mismatched ornamental cement tiles from Nicaragua are used in the bedrooms and bathrooms.
Crisscrossing track lights from Wac Lighting span across the concrete ceilings in the interiors.
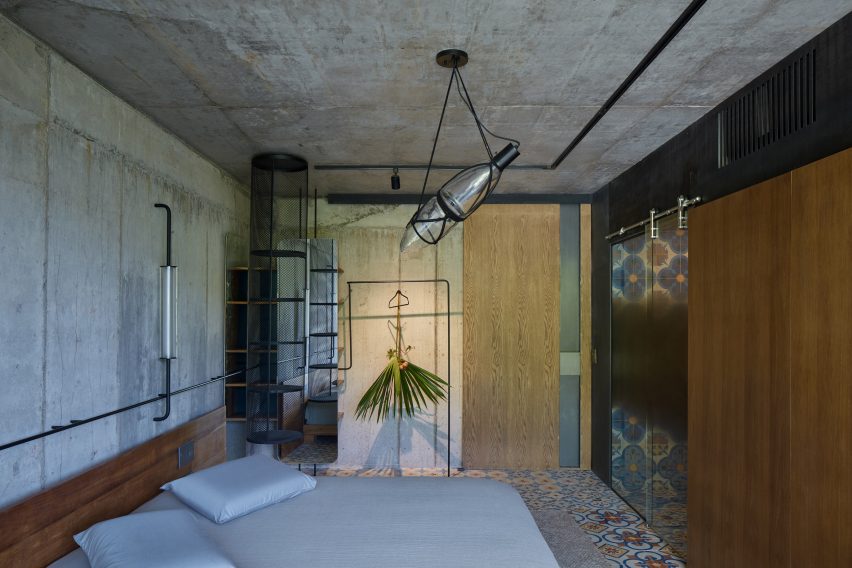
In the foyer of the house, there is a shallow circular reflecting pond and situated above the water feature is a round black and white light fixture with ripple-like pattern across its face.
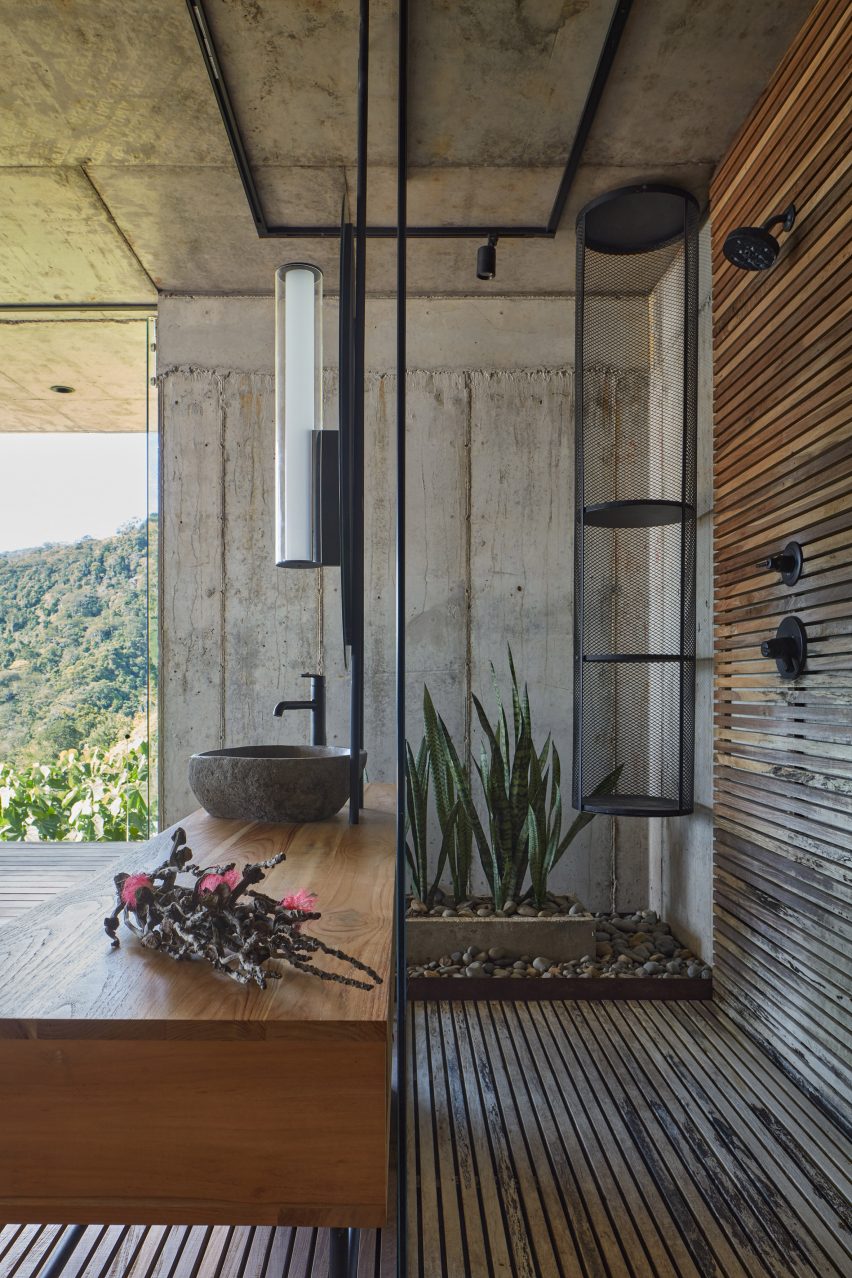
Formafatal constructed a number of wood furnishings in the holiday residence using teak and Brazilian IPE wood, including the irregularly shaped dining table, a bookcase and the rectangular headboards. The wood is also used to form the bedroom doors.
The studios introduced colour to the design with a number of pastel pieces, such as a modular blue sofa, ombre painted stools, a custom watercolour jungle scene tiles in the kitchen and several green plants.
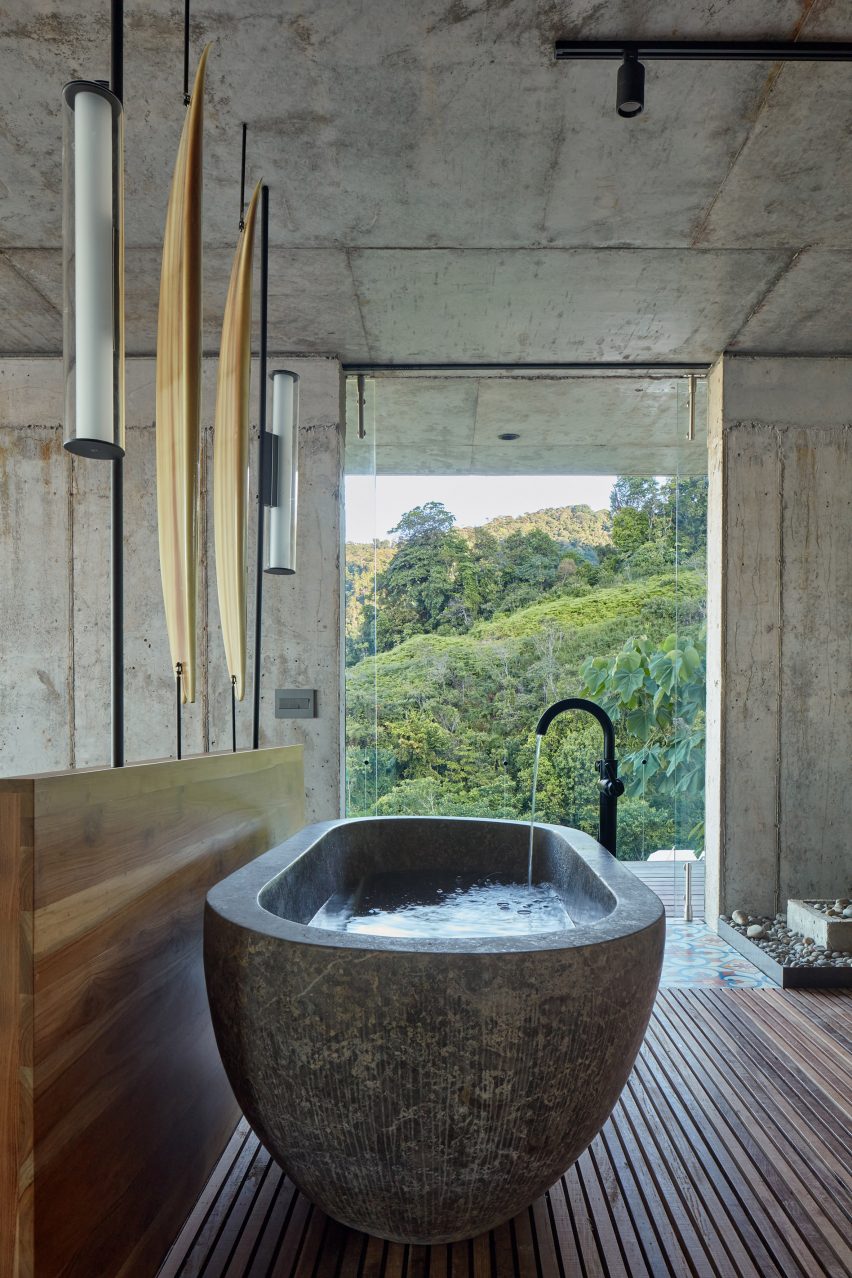
Other holiday resorts in Costa Rica in jungle surroundings are The Gilded Iguana hotel topped with palm leaves and Mint Santa Teresa built into a sloping cliff, both designed by Studio Saxe.
Photography is by BoysPlayNice.
Project credits:
Landscape architect: Atelier Flera
Screed surfaces: Different Design