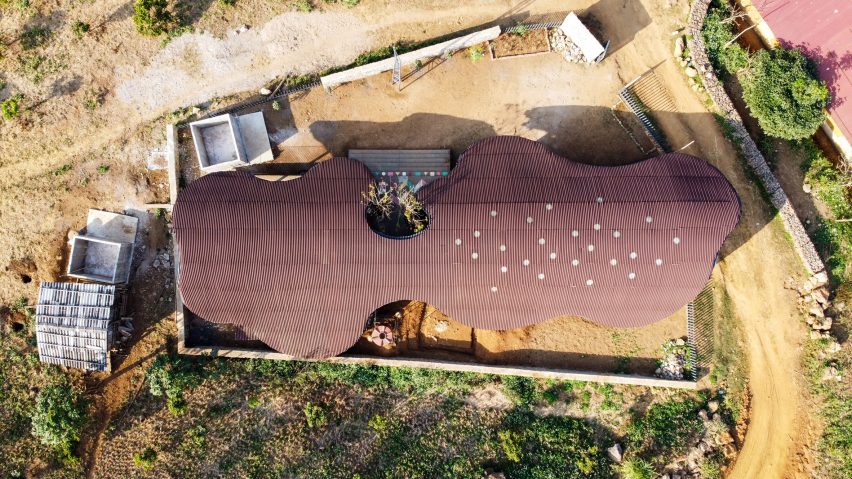Architecture studio Kientruc O built the Bó Mon preschool with a shady veranda for children living in Vietnam's mountainous Son La Province.
Situated in the Yên Châu District's Tu Nang Commune, the rural school was designed to be comfortable in the warm and humid subtropical climate.
Bó Mon preschool is raised slightly off the ground on stilts, in order to catch the most breeze in the valley.
Its corrugated bitumen roof curves in a gentle arch over the main school building, with wavy edges that create moving patches of shade down either side of its veranda.
"The soft shape of the roof creates a shady area that transits slowly from the wall to the floor as the sun changes its course," said Kientruc O.
"It sits among the indefinite mountains and hills, and where it blends itself between the cloud and the smog of a highland afternoon."
Trees grows up through the floor and through one of the cut-outs in the side of the roof. Circular skylights punched in the metal canopy let shafts of sunlight dapple the floor below.
The double-layered roof, made from sheets of Onduline, is lightweight, durable and waterproof. Its dark colour absorbs the sun to keep the classroom warm in the cooler wet season.
Steps lead up from the ground to the veranda that runs down both sides of the school.
This external corridor connects through a central courtyard that separates the classroom from the teacher's room, kitchen and bathrooms.
"The courtyard is essentially a multifunctional open area under a shady awning where children play together," said Kientruc O.
"When school is in session, the yard is a place where siblings from the school next door gather to wait for each other before going home, an outdoor classroom, and a communal space for local festivals to take place throughout the year."
The school is orientated so that breeze running down the valley flows through it from one end to the other during the day. Windows on both sides of the classroom allow cross ventilation.
At night, when the wind comes down from the mountains, the low-hanging eaves shelter the building's sides.
Bó Mon preschool is a charity project, designed by Kientruc O on a strict budget to serve as a "connecting station" for 70 pupils from three villages in a one mile radius, including children from the Hmong ethnic group.
"Many uncertainties occurred during the long construction process, especially when it comes to a charity project with limited budget and constricted construction condition," said Kientruc O.
The practice, founded by Đàm Vũ in 2003, has a lot of experience in building for children's early education.
Recent projects include a kindergarten in Ho Chi Minh City covered in colourful patterns, and another kindergarten for the city built like a stack of brick houses connected by a spiral staircase.
Photography is by Hoang Le, unless stated otherwise.
Project credits:
Architect: Kientruc O
Principal architect: Đàm Vũ
Design team: Anni Le, Duy Tang
Support team: Thanh Viet Nguyen, Vu Phuong Nguyen, Minh Phuong Tran, Ngoc Long Huynh, Phuoc Truong Tran, Anh Duy Tran, Phu Thinh Pham, Chi Huan Nguyen
Charity organisation: MT Community
Charity funding: Pay It Forward Fund
Constructor: Hung Phat Tradeco (Bimexco)

