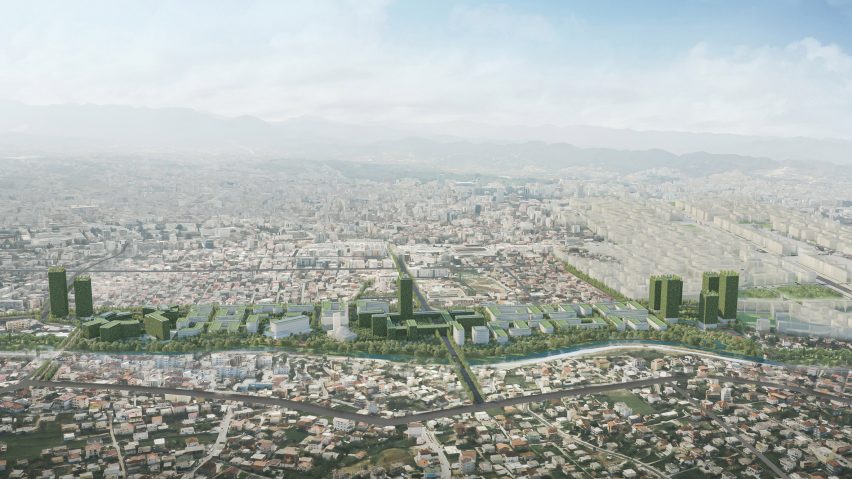Italian studio Stefano Boeri Architetti and Albanian architecture studio SON-Group have revealed Tirana Riverside, a district in the capital of Albania designed to respond to post-coronavirus needs.
The masterplan for 12,000 residents on a publicly owned area of land close to the Tirana River is designed to be more sustainable and resilient to coronavirus.
"This is the first neighbourhood in Europe to be designed in agreement with the government and the city authorities able to respond to the new needs of the post-Covid 19 pandemic phase as well as meeting all the sustainability requirements required by the current climate crisis," said Stefano Boeri Architetti.
Tirana Riverside is one of three masterplans commissioned by the Municipality of Tirana for the 29-hectare site, where it intends to build housing, offices and shops.
For its design, Stefano Boeri Architetti and SON-Group have aimed to create a walkable "neighbourhood city" that focuses on exercise and will include smart technologies and extensive roof gardens to help prevent the spread of coronavirus.
"This moment of great difficulty has made clear the need for a change of perspective in which humanity is forced to deeply review its relationship with nature and with the spaces it inhabits and transforms," said Stefano Boeri Architetti architects Stefano Boeri and Francesca Cesa Bianchi.
"We must think of a new era, more ecological and without fossil fuels, far from the normality that we knew before the spread of Covid-19: the normality that sadly contained the contributing factors of the situation in which we find ourselves now," they told Dezeen.
"The ideal 'neighbourhood city' contains close open green spaces accessible to all citizens, reducing the need for large movements with private petrol vehicle and favouring a micro and soft mobility powered by electricity, as an immediate solution for reducing emissions."
To create resilience to coronavirus, residents of Tirana Riverside will have access to all "essential services" within a walkable distance. Along with offices and housing, the development will include a school and university centre.
"We must consider the thresholds between the private sphere and the flows of the city as the first line of prevention, points of contact that become multiple garrisons on different scales and extension of the private life," explained Boeri and Bianchi.
While the ground floors of the housing blocks will contain food vending machines, the roofs will be gardens that can be used by the residents.
"We can imagine active ground floors for the reception of goods, with vending machines managed by operators in the agricultural-food sector or small health clinics for each neighbourhood; and the roofs not only as fifth facades for the reception of goods by drones, but as collective green spaces for art crafts, domestic agriculture, leisure and sport," Boeri and Bianchi said.
"The roofs, well connected among them, will become the equivalent in the near future of our residential courtyards: places of intense collective but not public life, generous but not codified, open-air but not exposed."
Extensive parks designed by landscape architect Laura Gatti will be built as part of the development. Plants will be incorporated into the communal areas, building's facades, roofs and pedestrian bridges.
The architects see the needs of post-coronavirus developments aligning with those of sustainable developments.
"For some time now, we should have been thinking about the effects of an aggressive and superficial, invasive and overbearing attitude on natural balances: today more than ever cities have to become active nodes of ecological corridors, by absorbing nature and becoming part of an environmental, economic and integrated production with protected areas, woods, mountain and agricultural areas," said Boeri and Bianchi.
The direction to be taken is that of reducing urban congestion, expanding the common areas and bringing 'outside' what is today 'inside', providing every commercial reality of an outdoor area, with even wider sidewalks, cycle paths and increasingly narrow streets," they continued.
"Cities need to rediscover even more its open spaces creating an interconnected future capable of desynchronising the city's rhythm, avoiding big fluxes of workers and improving open-air green spaces which make the city a healthier place and also able to attract interest on environmental responsibility."
Stefano Boeri Architetti has previously designed has designed a vertical forest tower for the city of Tirana as well as a Smart Forest City that would be covered in 7.5 million plants in Mexico.
Project credits:
Architect: Stefano Boeri Architetti
Partner: Stefano Boeri, Francesca Cesa Bianchi
Team leader: Carlotta Capobianco, Andrea Zucchi
Team: Orjana Balla, Corrado Longa, Jacopo Colatarci, Yulia Filatova, Sara Gangemi, Besart Gjana, Federico Godino, Paloma Herrero Ermakova, He Ruoyu, Mattia Tettoni, Luca Tognù, Shilong Tan
Local partner: SON-Group – Ilir Bejleri
Mobility: MIC – mobility in chain – Giuseppe Vallelonga, Filippo Bissi, Alessandro Bruscaglioni
Landscape: Studio Laura Gatti Partners - Laura Gatti
Sustainability: Transsolar – Tommaso Bitossi, Clara Bondi
Structural engineering: SCE Project
MEP: ESA Engineering

