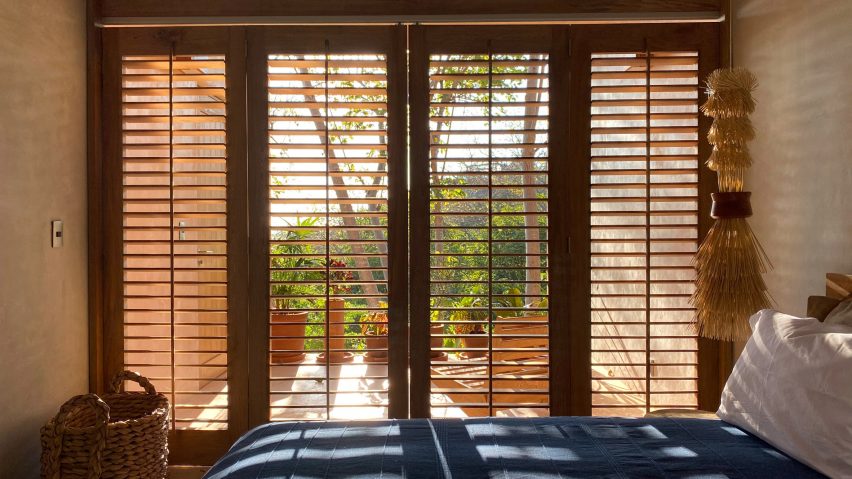Mexican studios Taller Lu'um and At-te designed this boutique hotel in Oaxaca to showcase local craft with earthen walls, doors made from local wood and a thatched roof.
Called Monte Uzulu, the hotel is located in San Agustinillo, a small fishing village and beach in the state of Oaxaca, Mexico.
Its name comes from the word gusulú, which means the start or beginning in the language of the Zapotec people indigenous to the region.
Drawing on this meaning, Mexico City architecture studio At-te and design workshop Taller Lu'um modelled the hotel to be closely tied to nature.
Located on a sandy, hillside with the Pacific Ocean a short walk away, it is surrounded by trees that were kept in order to make the least environmental impact as possible.
"The jungle that surrounds us is thousand years old, that is why we have respected all the trees during construction, and pass next to them to allow them to continue growing," the team said.
The team aimed to use local and natural materials where possible, such as wood, soil and dried palm leaves, to keep the hotel in "balance with nature". Concrete walls are covered in a pink render comprising earth, lime and pigment mixed and applied by hand.
"The natural resources of San Agustinillo allowed us to design spaces that are in balance with nature, all wood is local, the finishes of the walls are made of earth and lime," the team said.
"It is a hard technique because they do the mix in a bucket and then with a palette knife, they apply it to the wall and rub it until it is ready."
Montel Uzulu is also designed as an open-sided structure based on a palapa that is native to Western Mexico, which features movable wood walls and a thatched roof. The design is conducive for hot weather and promotes natural ventilation while shading harsh sunlight.
The complex has a symmetrical construction comprising six rectangular volumes with gabled roofs. A series of stairs connect the structures together, while additional steps lead down into the Oaxacan jungle.
Measuring 723 square metres, it contains 11 guest suites and one master suite, each with a terrace overlooking the forest and ocean.
Inside, concrete walls are left exposed to match concrete floors, sinks, bathtubs and showers.
Shelves and bed frames are also made with local wood and showcase handcraftsmanship, while lighting designed by Paola José from Sombra have shades that relate to the roofs.
In keeping with its light footprint and attention to the natural surroundings, Monte Uzulu integrates a number of systems in order to reduce its environmental impact.
These include a system for recycling and reusing the water it consumes, a rainwater collection system, natural water pools and a biodigester for converting organic waste matter with bacteria into a nutrient-rich resource.
The coastal region of Oaxaca is home to a number of recent projects like a holiday home by Ludwig Godefroy and Emmanuel Picault and Tadao Ando's artist foundation Casa Wabi, which includes a red brick chimney by Alberto Kalach and a cube-like installation by Bosco Sodi.
Photography is by Elke Frotscher.
Project credits:
Conceptual design and project management: Alan Favero, Mariana Ruíz, Tiago Carvalho
Architects: At-te, Mariana Ruíz, Tiago Carvalho
Interior design: Taller Lu'um
Collaborators: Daniel Laredo, Enrique Martínez
Engineering: Mauricio Martínez
Builder: K&G Construcción
Contractor: Andrés Sánchez
Sewage water project: Templo Construcciones
Wood works: Gerardo García
Finishes: Valentina Deffis
Palapa: David Camacho
Lighting: Sombra Paola José

