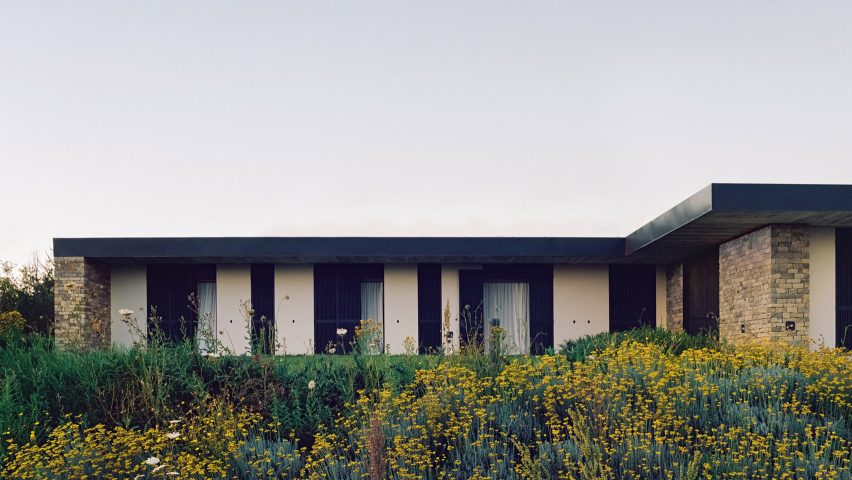
Holiday home in Tuscany decked out with Italian stone and marble
Alberese stones and Carrara marble are some of the Italian materials architects Emanuela Frattini Magnusson and Pietro Todeschini used for the interiors of this Tuscan holiday home.
The one-storey house is situated in the small city of Grosseto, set on a hillside that overlooks rolling vineyards and olive groves.
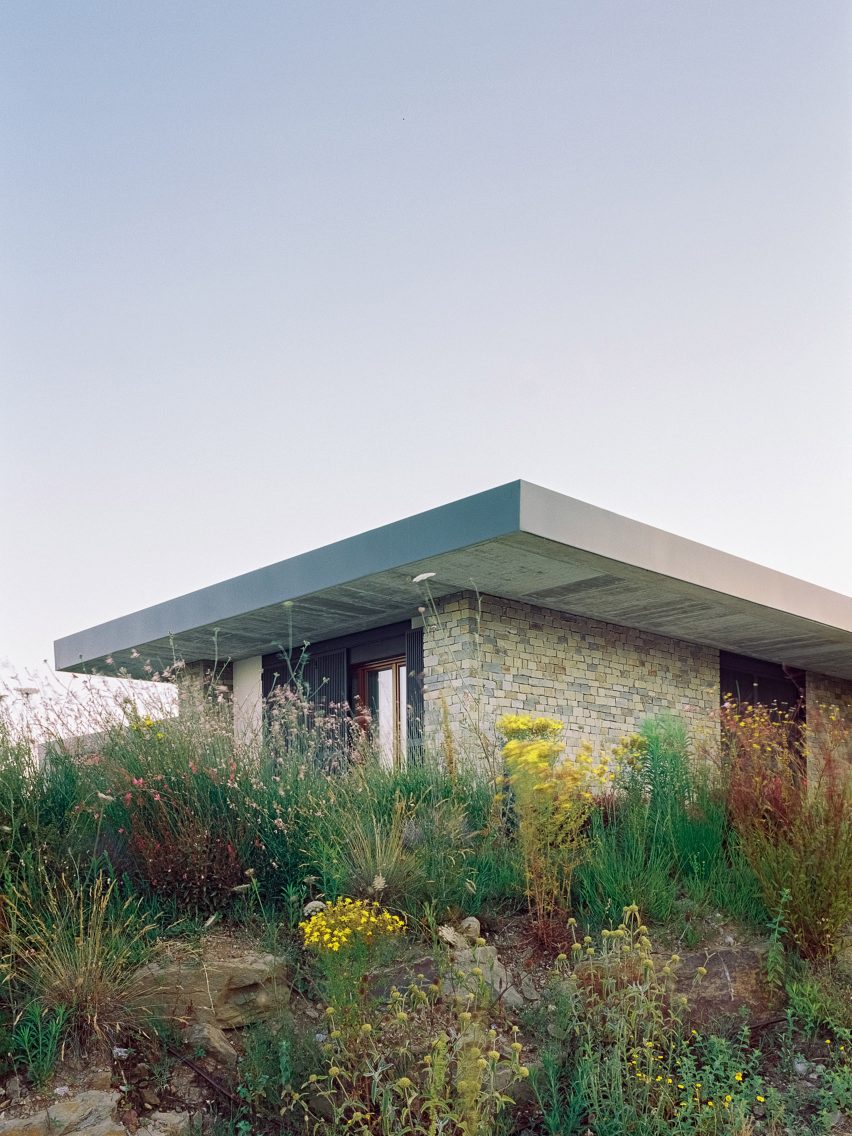
It belongs to a US-based couple with two teenage children. When they purchased the home, its floor slab, overhanging roof and retaining walls were in place, but work was still needed to transform it into a comfortable summer getaway – architects Emanuela Frattini Magnusson and Pietro Todeschini were brought on board.
"The client had a deep knowledge of Italy and Italian design, and is in love with accurate details – we both wanted local resources to direct the choice of materials," Magnusson and Todeschini told Dezeen.
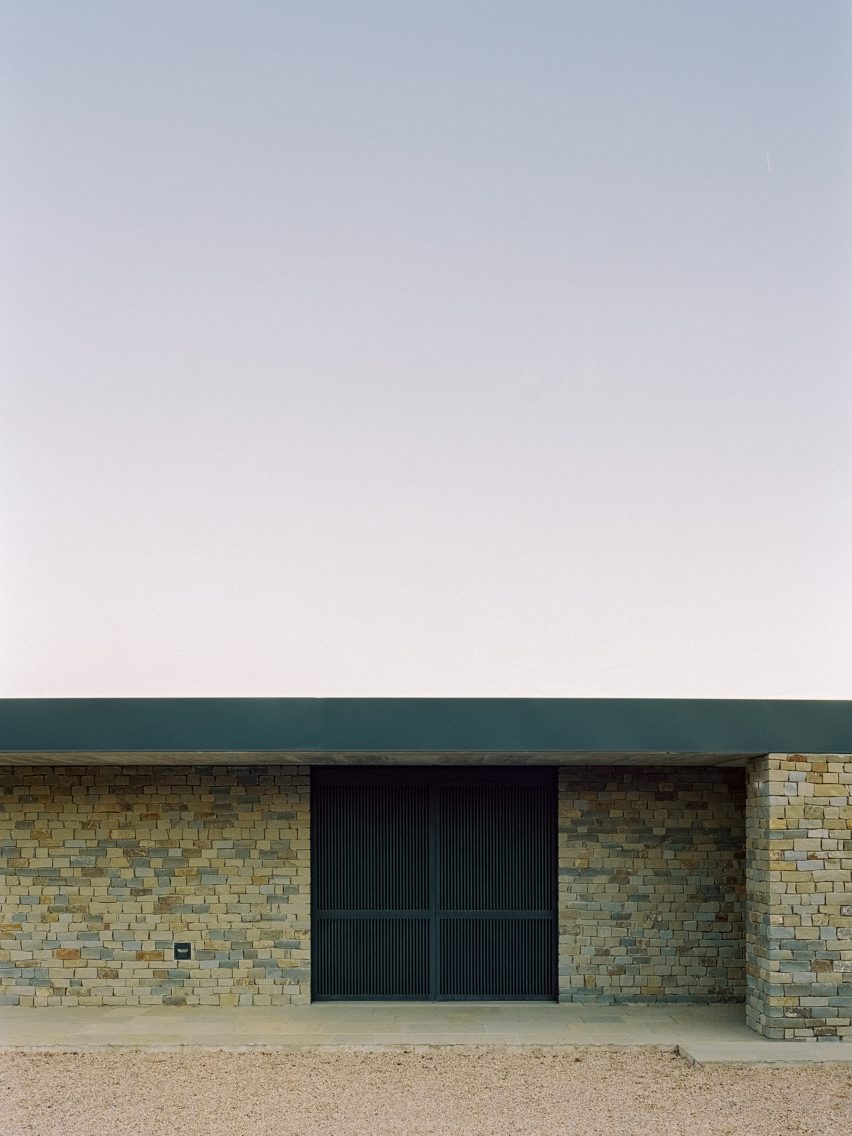
Different-hued chunks of stone from the nearby town of Alberese have been used to create what the pair of architects describe as a "thick skin" around the exterior of the home.
The facade has also been fitted with a series of full-height black shutters, which can be slid across to let in cooling breezes from the outdoors.
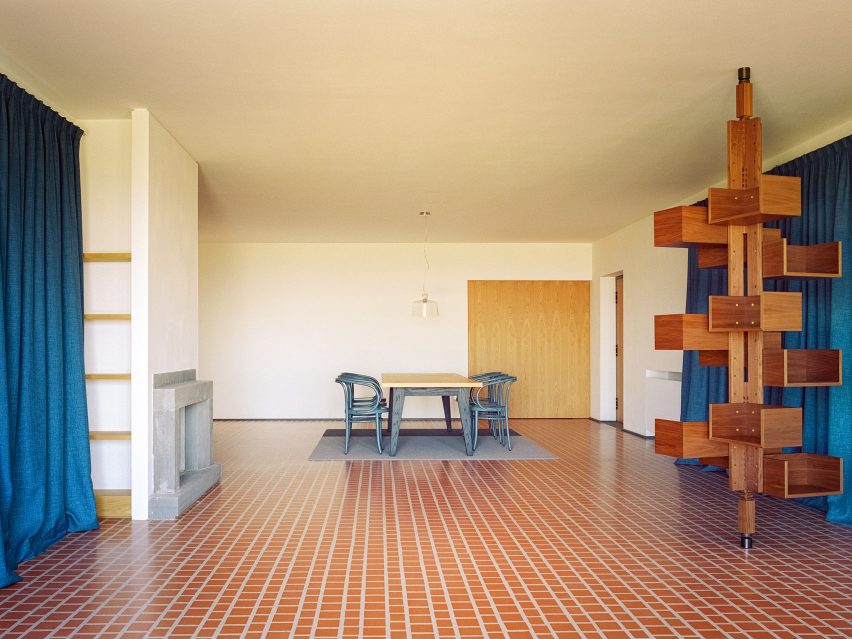
A long corridor leads from the front door to an open-plan living area. The floor throughout is inlaid with hand-cut terracotta tiles that alternate in size from row to row.
It's meant to emulate seminato, a composite flooring technique originating from Italy's Veneto region where chips of glass, granite, quartz or marble are set into poured concrete.
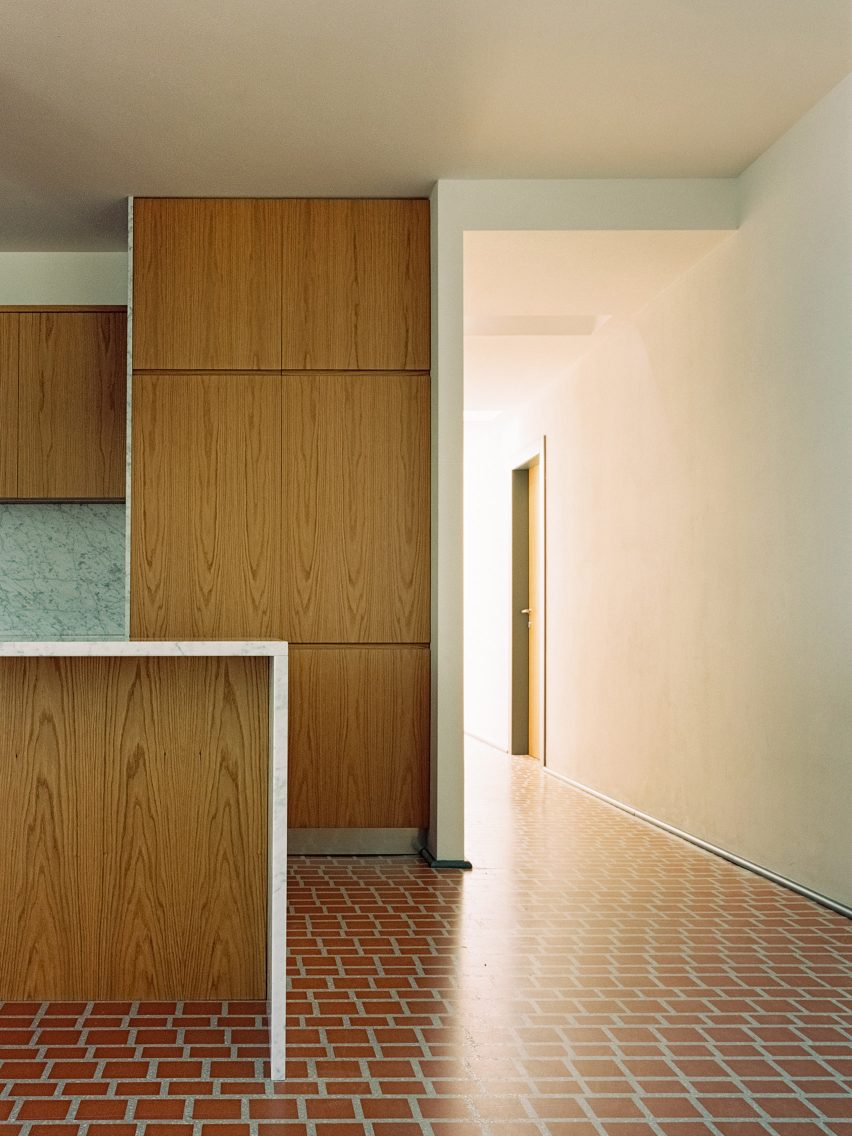
Oak wood has been used to craft the cabinetry in the kitchen and the base of the breakfast island.
Countertop and the splashback are made from pale marble that's quarried in the Tuscan city of Carrara.
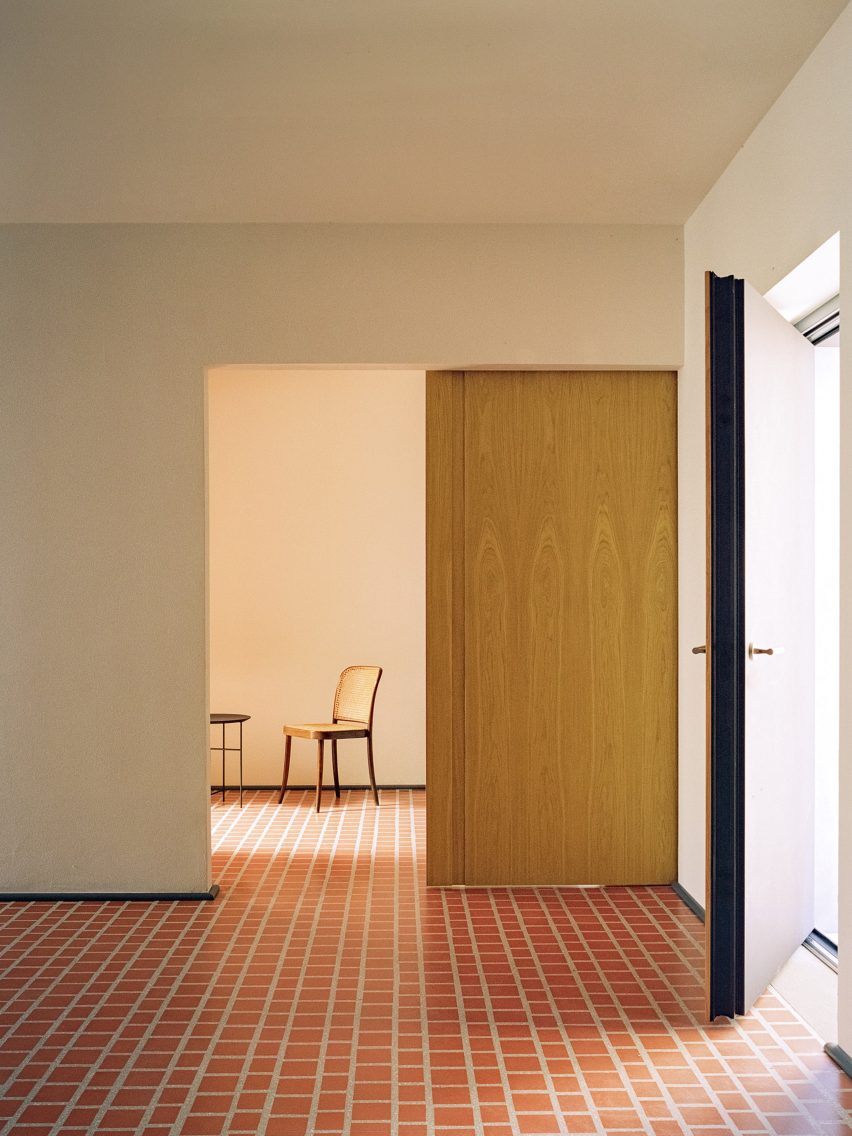
This material palette and graphic flooring continue into the home's three bedrooms, which each have en-suite wash facilities.
Wardrobes, chest of drawers and vanity units are made from oak wood, while Carrara marble has been used to line sink basins and the lower half of bathroom walls.
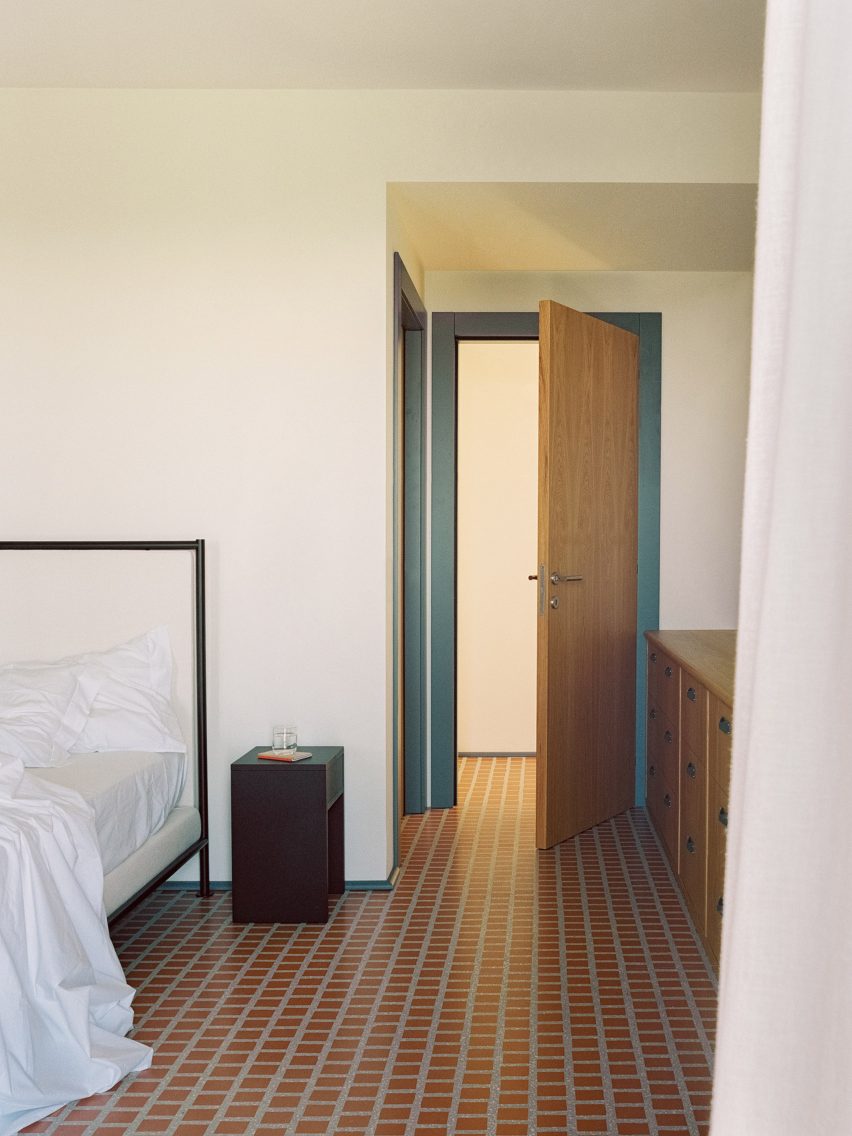
A splash of colour is provided by the home's door frames, some of which have been painted teal blue.
They match the curtains in the living area, where there is also a floor-to-ceiling bookcase designed in the 1950s by Italian architect Gianfranco Frattini for Poltrona Frau.
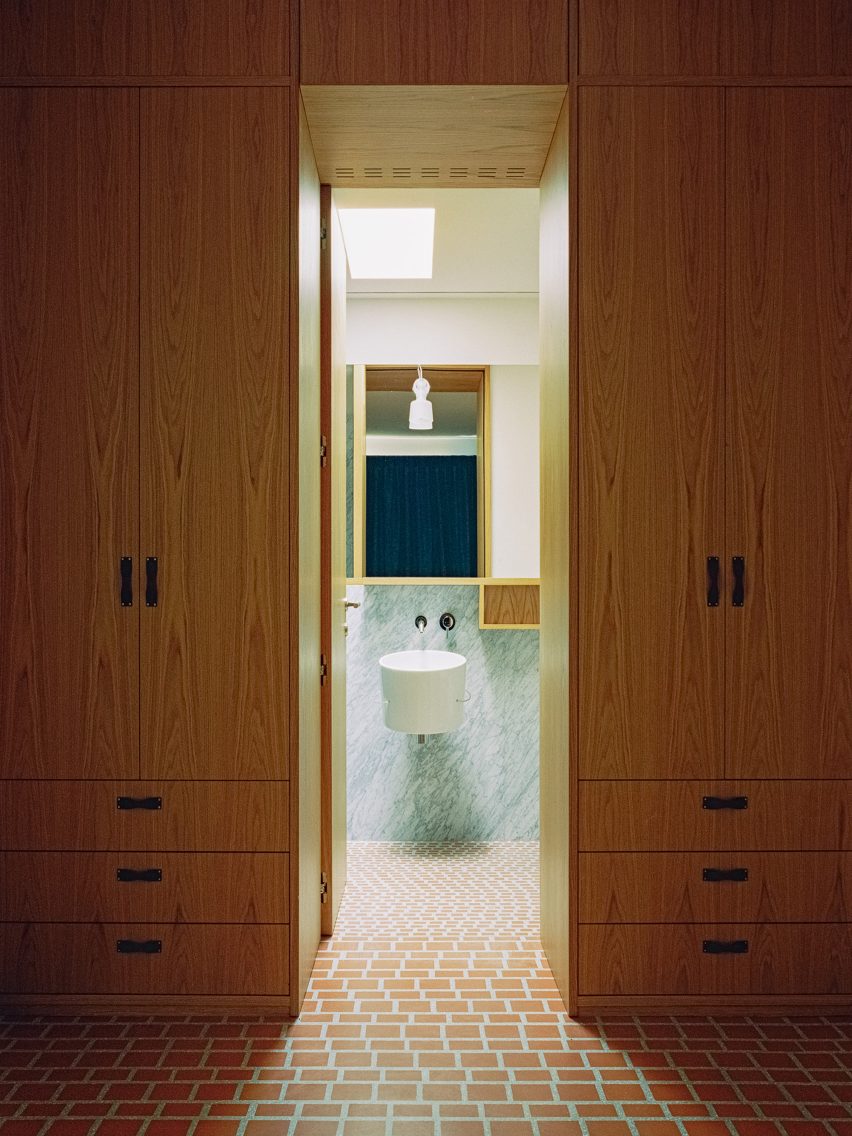
Emanuela Frattini Magnusson and Pietro Todeschini hail from Milan and Verona respectively, but now collaborate on a number of projects.
They aren't the only architects who have opted to use local materials – Escobedo Soliz built the foundations and walls of a house in Mexico City from volcanic stone that was found on-site, while Rafael Freyre constructed a dwelling in Azpitia, Peru using stones from the bed of nearby mountain and bricks fired in a kiln close by.
Photography is by Simone Bossi.