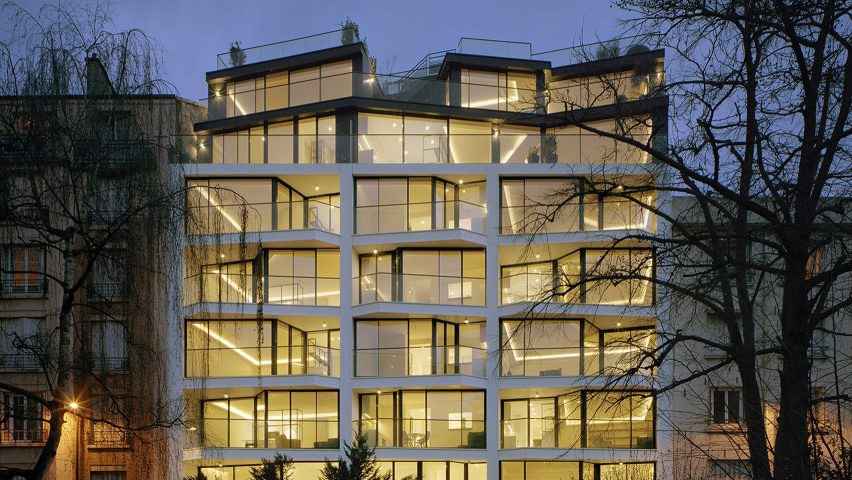VDF studio profiles: Studio Vincent Eschalier is a French architecture practice that prides itself on its diverse portfolio that features a range of bold housing projects.
Founded in Paris in 2009 by Vincent Eschalier, the studio specialises in architectural, interior and product design, and comprises 16 architects, two designers and three executive assistants.
Each member of the team comes from a "different horizon", which the studio says enriches its work and contributes to its varied portfolio.
"What sets Studio Vincent Eschalier apart from other architecture studios is the ability to respond efficiently and precisely to complex design projects across a wide range of disciplines, ranging from furniture and private jets designs to theatres and office projects for demanding high-profile clients in diverse sectors," founder Eschalier told Dezeen.
"There is a close-knit team of designers and architects from different backgrounds and education at the client's service," he said. "Most of the firm's designs are built and completed."
Within its portfolio, Studio Vincent Eschalier prides itself most on its collection of Parisian housing schemes that range from small rooftop dwellings to homes on narrow sites that pose the greatest design challenges.
"Vincent Eschalier is an atypical architect and cultivates an unconventional style with a taste for challenge," explained the studio.
"The agency stands out for its daring housing constructions in the city, houses on roofs but also new buildings on small plots."
Notable examples include Housing Richard Lenoir, a project involving the design of two townhouses in the heart of Paris. The aim was to offer residents a feeling of openness, despite the constraints and building restrictions tied to the small 113-square-metre plot.
To achieve this, the studio developed a facade with projections and large glass openings to provide each home with natural light and outward views.
"In this atypical residential project, Vincent's will is to propose two spacious and luminous houses in the heart of Parisian life, a real luxury today," said the studio.
"Despite the small size of the plot and very limited height, the architect manages to create a feeling of space and to plunge the inhabitants into the heart of the city."
More recently, the studio developed a high-end 19-storey apartment block named Housing Point du Jour in Boulogne-Billancourt. The team was asked to ensure each apartment had outside space and maximum natural light.
The result is a sculptural, asymmetrical facade composed of large glazed panels and angled bay windows with protruding balconies.
Other significant projects by the studio include the renovation of a 10-storey office tower in the Paris-La-Défense business district named Blackpearl.
Blackpearl is distinguished by its dark facade made from black metal frames and topped by a contrasting copper rooftop pavilion that is designed so that the building is visible from afar while offering occupants views out across the city.
The studio is currently working on an 8000-square-metre office in Place de la Bastille
Another office building the studio has developed involved the transformation of an ornate townhouse on the 16th arrondissement of Paris into a light and open space.
It is currently also collaborating with 6e Sens Immobilier on the design of an 5800-square-metre office a few minutes away from Place de la Bastille, which is shown in the video above.
Video 3D visuals are by Kreaction and photography is by Axel Dahl.
Studio: Studio Vincent Eschalier
Website: vincenteschalier.com
About Virtual Design Festival
Virtual Design Festival is the world's first online design festival, taking place from 15 April to 30 June. For more information, or to be added to the mailing list, contact us at vdf@dezeen.com.
A studio profile on Virtual Design Festival could expose your work to Dezeen's three million monthly website visitors. Each studio profile will be featured on the VDF homepage and included in Dezeen's daily newsletter, which has 170,000 subscribers.

