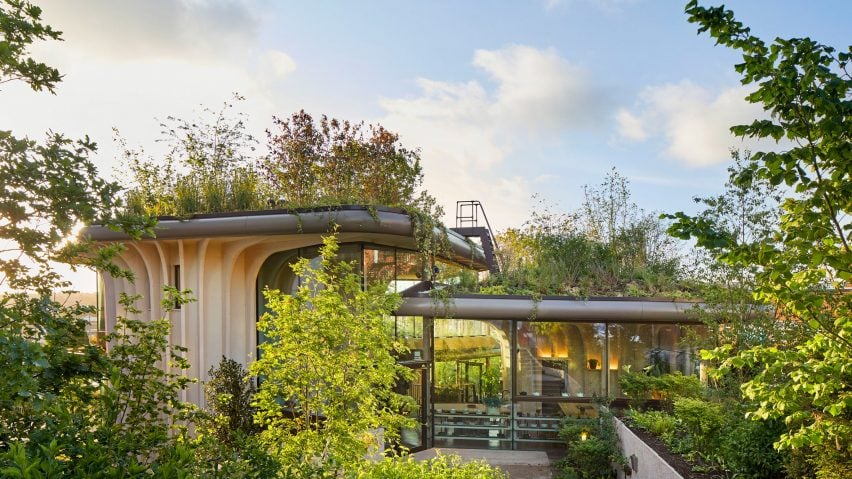
Heatherwick Studio designs plant-filled Maggie's Centre in Leeds
Grassy gardens top the Maggie's Centre for cancer patients built by Heatherwick Studio in the grounds of St James's University Hospital in Leeds.
Plants also fill the timber interiors of the charity centre, which provides support for people coping with cancer and their loved ones.
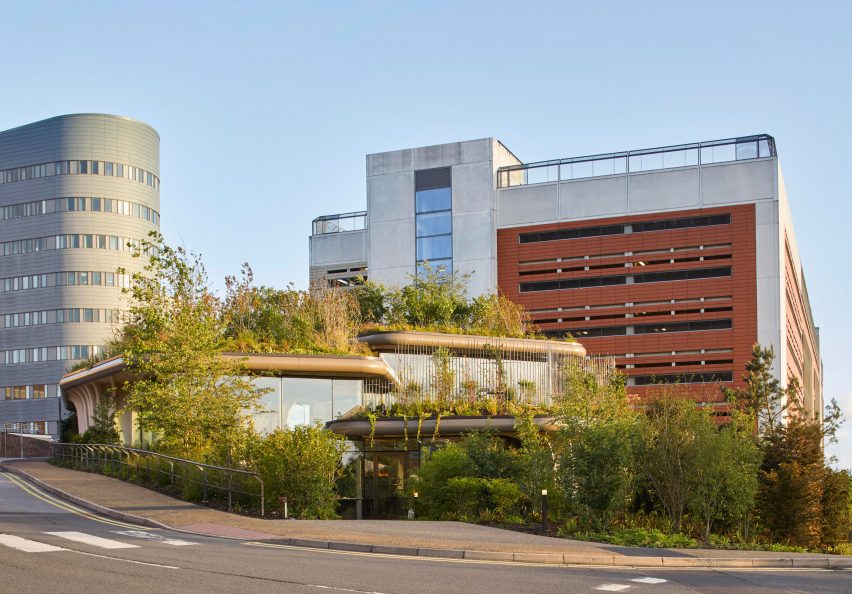
It's the first health building completed by Heatherwick Studio, the British practice founded by designer Thomas Heatherwick.
"Our aim was to build a home for people affected by cancer that would be soulful and welcoming, unlike other typical clinical environments," said Thomas Heatherwick.
"By only using natural, sustainable materials and immersing the building in thousands of plants, there was a chance for us to make an extraordinary environment capable of inspiring visitors with hope and perseverance during their difficult health journeys."
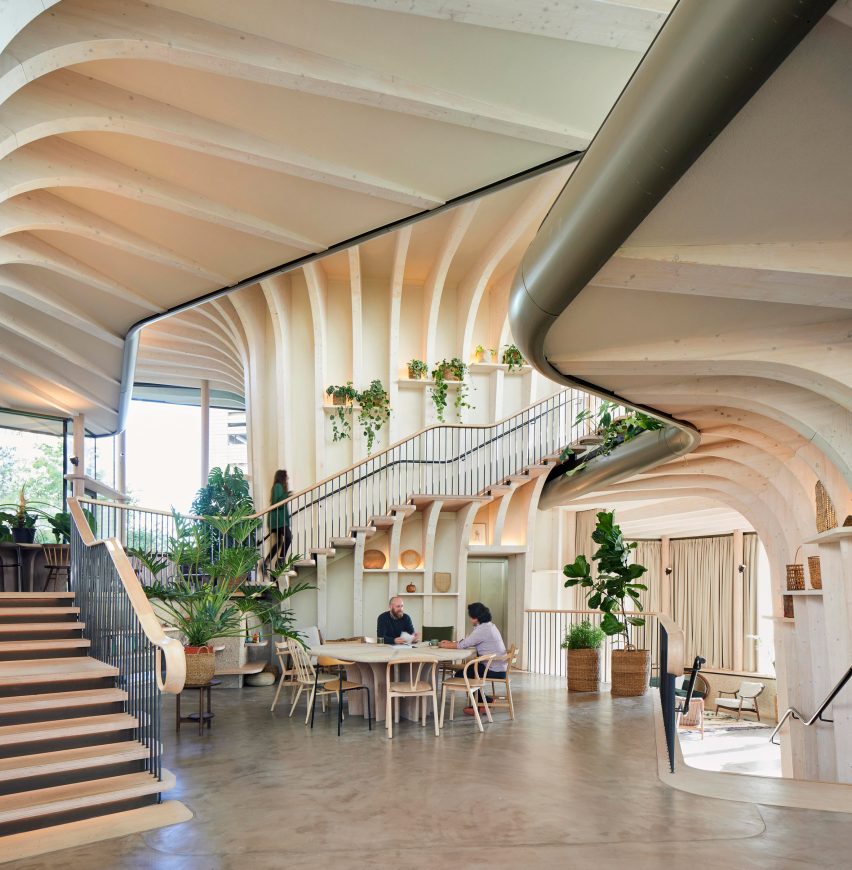
The building's frame is made from sustainably sourced spruce wood and was built from prefabricated parts. Three mushroom-shaped volumes set on the sloping site house counselling rooms inside their pod-like centres.
Around them, communal areas including a kitchen, lounge and exercise room unfold under the curving timber gills. Glazed outer walls look over the tree-filled gardens.
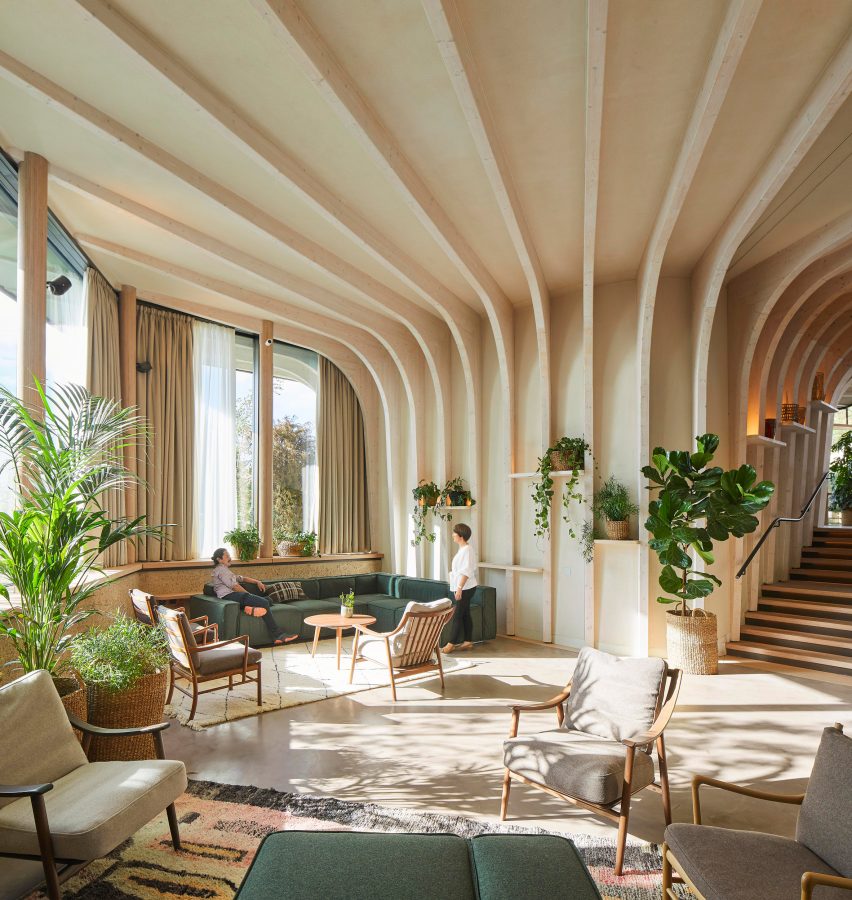
Landscape designers Balston Agius created the planting scheme, which uses species native to the woodlands of Yorkshire. Evergreen trees and shrubs will provide colour even in winter.
Heatherwick Studio chose lime plaster for the walls for its porous qualities, to help maintain the internal humidity of the naturally ventilated building.
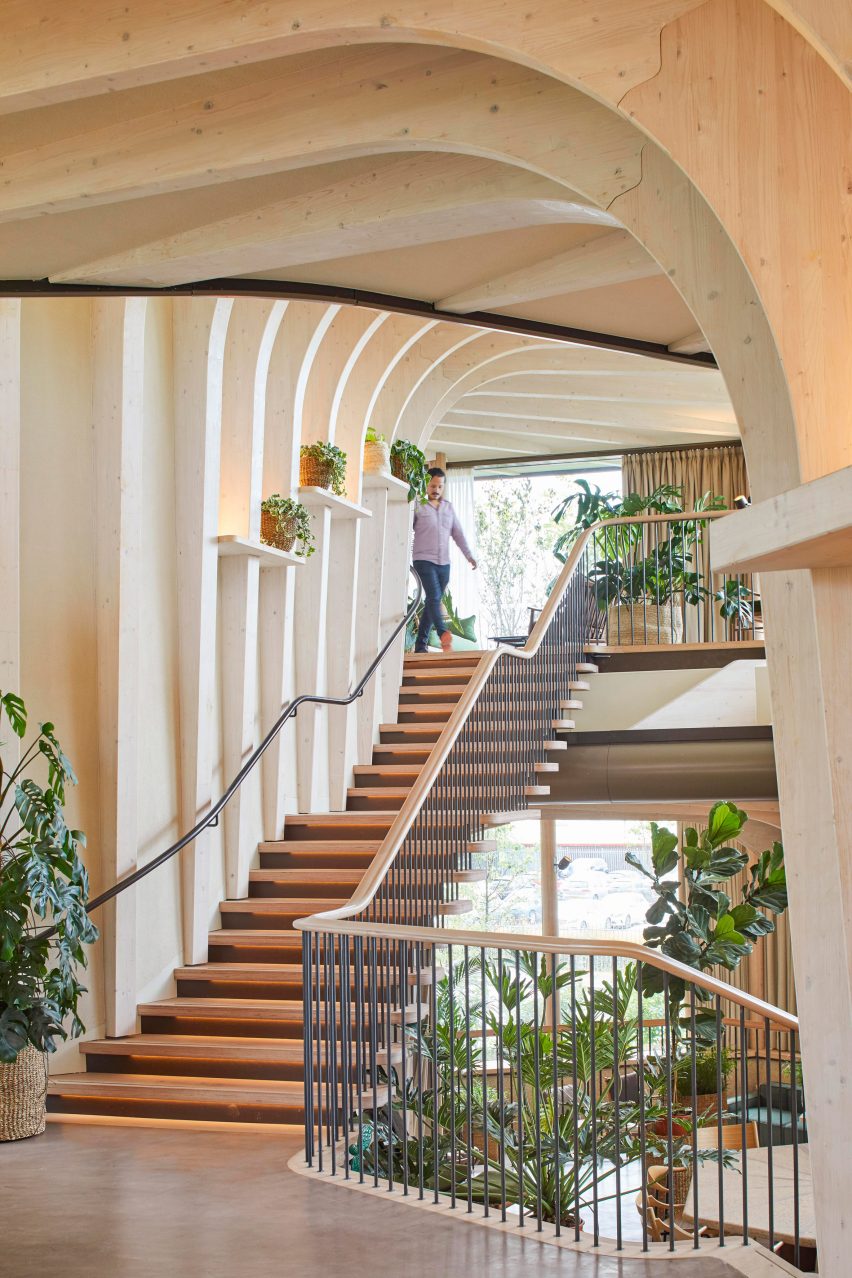
Plants grow from wicker-covered pots and line the walls up to the mezzanine, while shelves are built into the walls and staircase where the centre's users will be invited to add their own objects to so they feel at home.
Heatherwick Studio also designed two cork and beechwood tables for the Maggie's Centre, with podiums that echo the arching shape of the timber fins.
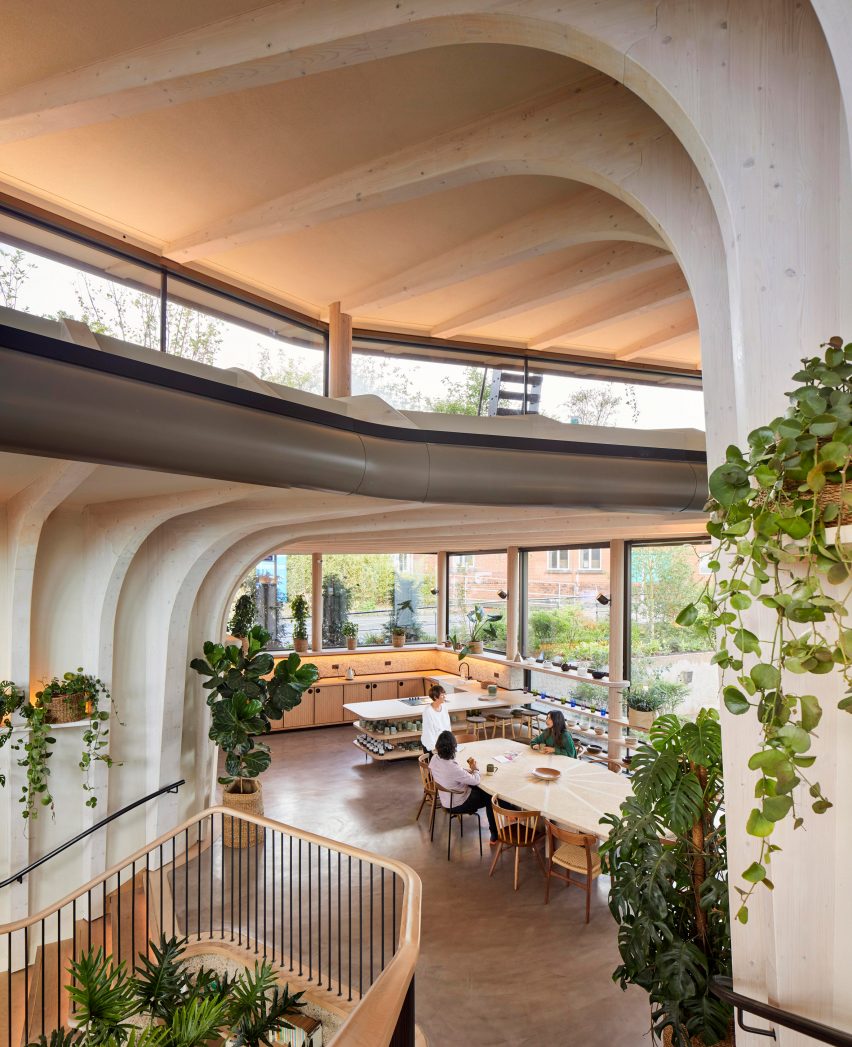
The Leeds Maggie's Centre is now open for cancer patients and their families and friends, with social distancing measures in place due to coronavirus.
This is the 26th venue for Maggie's Cancer Care Centres, a charitable initiative co-founded in 1995 by garden designer Maggie Keswick Jencks and her husband, architecture critic Charles Jencks. Keswick Jencks passed away from cancer that year, and Jencks continued her legacy until his own death in 2019.
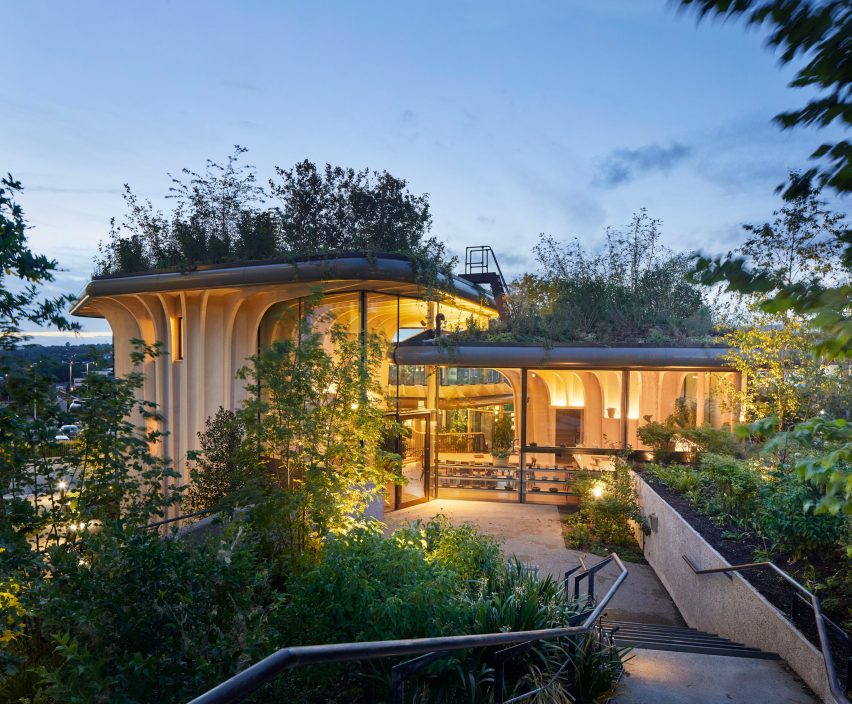
Many notable architects and designers have created a Maggie's Centre for the charity. Ab Rogers recently completed a centre for the Royal Marsden in Sutton that is covered in glossy cherry-red tiles and surrounded by a garden designed by Piet Oudolf.
Norman Foster also used timber to build a Maggie's Centre in Manchester, his home town.
Photography is by Hufton + Crow.
Project credits:
Design: Heatherwick Studio
Founder: Thomas Heatherwick
Group Leader: Mat Cash
Project Leaders: Neil Hubbard, Rebeca Ramos, Angel Tenorio
Project team: Peter Ayres, Alyaa Azhar, Mark Bagguely, Einar Blixhavn, Charlotte Bovis, Erich Breuer, Mark Burrows, Darragh Casey, Francesco Cavaliere, Michael Chomette, Ben Dudek, Antoine van Erp, Alex Flood, Matthew Gilbert, Andrew Green, Hayley Henry, James Hepper, Etain Ho, Kong Hoang, Catherine Jones, Peter King, Nilufer Kocabas, Gergely Kovacs, Hyein Lee, Nick Ling, Freddie Lomas, John Minford, Sayaka Namba, Charmaine Ng, Juan Oyarbide, Monika Patel, Hannah Parker, Tayra Pinto, Luke Plumbley, Gabriel Piovanetti, Ivan Ucros Polley, Enrique Pujana, Manuel Ramos, Silvia Rueda, Deyan Saev, Luis Samanez, Gabriel Sanchiz, Ahira Sanjeet, Wendy Smith, Skye Sun, Cliff Tan, Ruth Vatcher, Brandon Whitwell-Mak, Meera Yadave, Aysha Zahid, Artur Zakrzewski, Pablo Zamorano, Chen Zhan