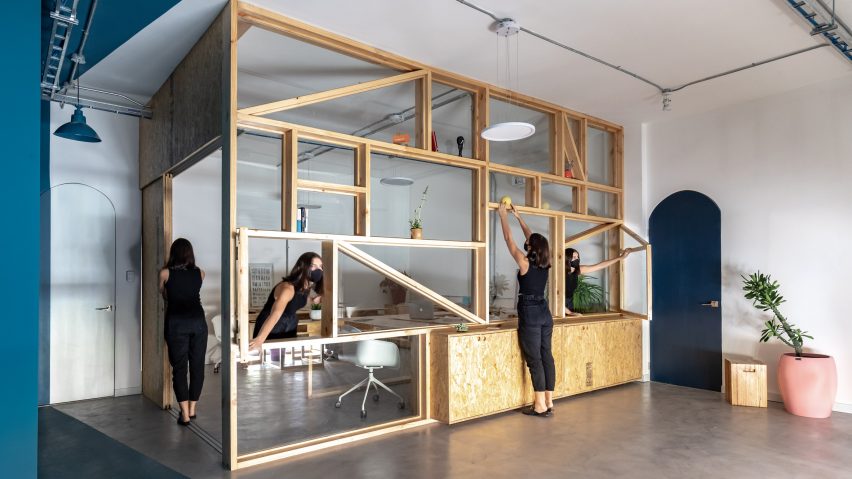Architects Juan Alberto Andrade and María José Váscones have built a wooden office in Guayaquil, Ecuador with a wall of angular windows that pop open, as shown in these photos with people wearing coronavirus face masks.
Local architects Andrade and Váscones designed the structure for technology services company Mendotel to create a private area for it to host meetings and workspace within an open office.
"The work dynamics were analysed, getting as a result an office and sales location with different levels of privacy," said the architects.
"With a reduced space, the reticulated shelf was partitioned with glass divisions from floor to ceiling, which provides solid privacy but allows visual permeability throughout the place, creating a new interior facade."
It comprises two walls, one of which has angular pine window frames that can be used as shelves. Andrade, who also runs photography studio Jag Studio, took the photos to show how some of the windows open to allow employees to peep out.
Storage cabinets built into this wall are made from oriented strand board (OSB), which is a type of engineered wood.
OSB panels are also used to form the second wall, which includes a large sliding door that can be used to open up the office, as well as the desks inside.
"The design and functional dynamics in the interior spaces are articulated by the utilitarian furniture that expands from the shelf, a set of fixed tables, storage units and sliding doors that make its purpose more flexible," Andrade and Váscones added.
In addition to the partition, the office project called Oriented Fibres features different designs to offer clear separation between the two areas.
The area for meetings and work is represented by angular lines, white paint and woods, while Classic Blue paint, Pantone's colour of 2020, is used alongside curved shapes to define the area dedicated to services, including the bathroom, cafe bar and showroom.
The separation between the two is marked by white and blue paintwork that dramatically splits the door to the bathroom off centre. From here, the blue paint covers over a nook with built-in cabinetry and a sink. A darker blue hue is used to paint the alcove and a curved shape over the doors.
Paint also extends at an angle over the cement floors to mark a seating area.
The office is in Guayaquil, which is a 16th-century port city known for its accessibility to the Galapagos Islands. Photographer Vicente Muñoz also shot a series of infrared images here to demonstrate urban encroachment on the forest.
Other recently completed architecture projects in Guayaquil include a brick house designed by Chilean firm Felipe Assadi Arquitectos that has a jagged roof.
Photography is by Jag Studio.

