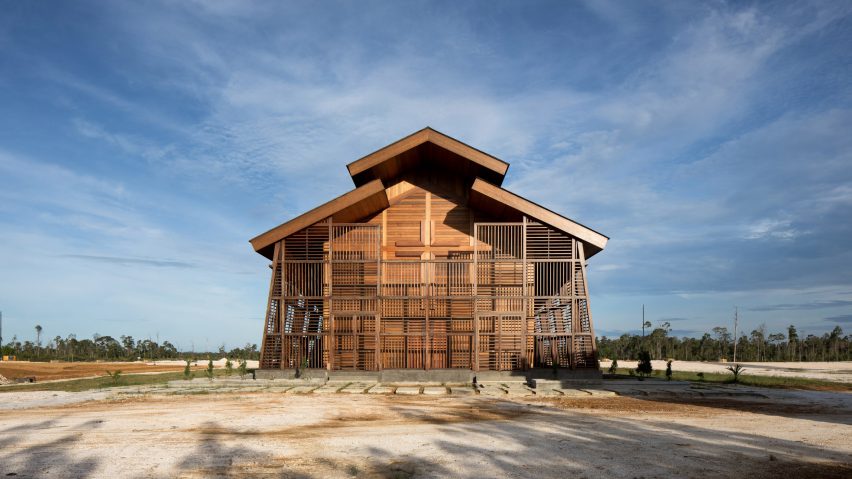Jakarta-based TSDS Interior Architects has built a church for workers on a rubber plantation in Sajau, Indonesia, using locally-sourced timber waste.
The interior and architecture studio chose to complete the church's entire structure, along with exterior and interior facades, from timber to create a unified architectural appearance.
"The core concept of the design is the usage of single material, wood," TSDS Interior Architect told Dezeen.
"This is a part of experiment to show how a single material can create a dynamic atmosphere in the space and be engulfed by it."
Built as part of a corporate responsibility program of Indonesian rubber growing company PT.KMS, the church was made from Bangkirai, Kapur, Meranti and Rimba wood that was sourced from the local forestry industry.
"The sources of material that we were assigned to works with were unused wood that can't be sold due to the quality," said the studio.
"These woods are residue from wood industry as our response to environmental empowerment. We are trying to use this project to enhance the quality of warmth that possessed by wood as a material."
The overall form of the church was informed by the shape of traditional Rumah Betang elongated homes that are found on the island of Borneo, where the church was built.
It has a large main hall with two small rooms for the pastor behind the alter topped by a mezzanine, which is designed to be used by musicians.
The church's interior walls and roof, as well as its furniture, are all made from wood, but TSDS Interior Architect doesn't think that it is overwhelming.
"It shows warmth , solemnity , and majestic feeling which relate to how people can drown to the religious feeling while being in a church," said the studio.
Although the local climate can be extremely hot, the building was designed to be comfortable without relying on artificial cooling.
A raised roof was built to encourage cross ventilation system and the building is wrapped in a covered walkway, which is shielded from the sun slatted boards made of Rimba wood.
Overall the studio hopes that the church can be a suitable backdrop for the plantation employees and locals to worship within.
"We hope that the emotion that the people feel will be solemnity, warmth and tranquil as how worship place should be," said TSDS Interior Architect.
"The architecture is only a vessel to perform the real purpose of the space, worship and rejoice of God."
Other recently completed churches include a geometric, porcelain-covered church in Norway, a skyscraper church in Hong Kong and a church in Italy that was built with the help of inmates.
Photography is by Mario Wibowo.
Project credits:
Design team: TSDS Interior Architect
Client: Kayan Makmur Foundation
Engineering & construction: Emuna Design
Lighting consultants: Orly

