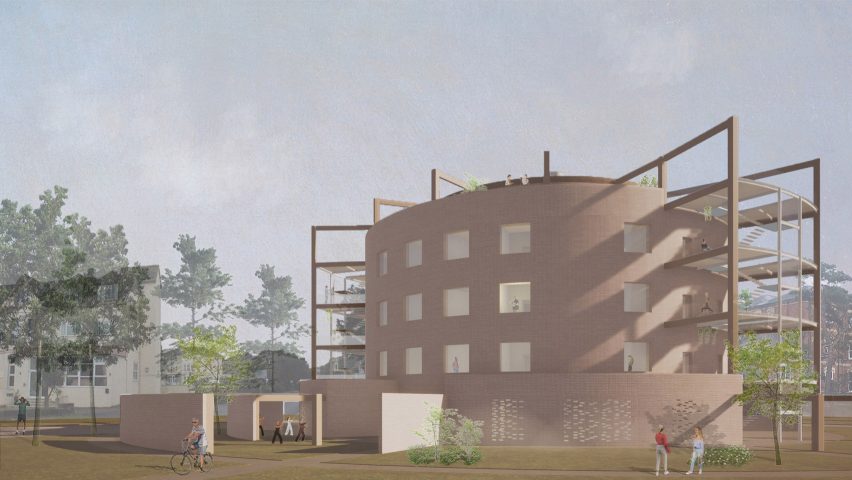
Arts University Bournemouth students present proposals to transform local carparks
Architecture students from Arts University Bournemouth present proposals for developing urban car parks into more valuable, sustainable community spaces in this VDF school show.
The 10 featured projects were completed by students in their final year of the BA(Hons) Architecture course at the UK university, which is located on the south coast of England.
Pupils were allocated different car parks as their sites but invited to define their own briefs, giving rise to a diverse range of projects that include a factory for upcycling textiles, an urban farm and a community space that strives to make Bournemouth a more mindful city.
Arts University Bournemouth
University: Arts University Bournemouth
Course: BA(Hons) Architecture, ARB/RIBA Part 1
Studio: 2020 Graduates Part 1
Tutors: Simon Beeson, Louise Thompson, Channa Vithana, with Jen Scott and Willem de Bruijn
Contact address: architecture@aub.ac.uk
Course Statement:
"For our third-year students, the sites for the Comprehensive Design Project are council-owned car parks, all located in Bournemouth. Each site has been identified for development by Bournemouth Borough Council's Town Centre Area Action Plan, and include Eden Glen, Glen Fern and Durley Road – each very distinct with their own particularities.
"However, each site now asks for a new approach, one that reinforces the natural landscape and vistas that Bournemouth has to offer, whilst reacting to the rapidly changing nature of living, working, shopping and leisure in a coastal town, which that has recently merged with its neighbours, Poole and Christchurch, to form the 12th largest council in England.
"The students have been asked to include a form of accommodation and an additional use. Apart from this, they have developed their own brief, based on the site and surroundings, their own interests and the wider social, ecological, geological, historical and spatial context.
"The design proposals have been developed through a range of media including collage, drawing, film, and scale models. Each design follows an original idea that recognises the potential of the particular site, respects and exploits the views, and makes new connections, creating a vision for the future of Bournemouth."
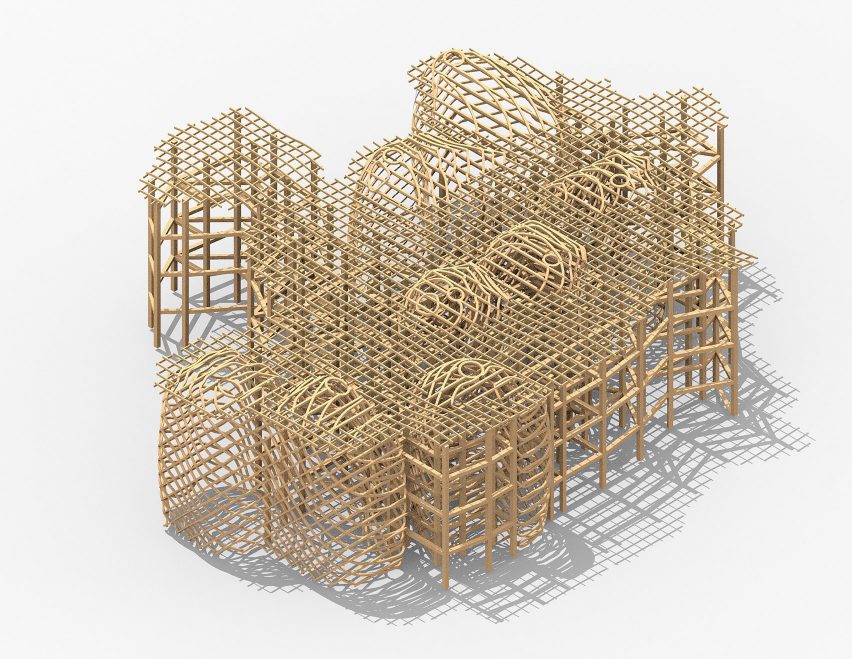
The Urban Farm by Adam Primmer
"The project is an urban farming hub on the West Cliff of Bournemouth. The scheme encompasses a live-work way of life, where business and education make use of farming spaces mixed within the residential complex.
"The use of a biomorphic grid in the urban farm proposal aims to harmonise the architecture with its use and with the natural environment. Its facade of car parts acts as an architectural palimpsest to the site's past as a car park. Over time car parts will rust creating iron oxide, which can be harvested and used to create a fertiliser to enhance the growth of crops."
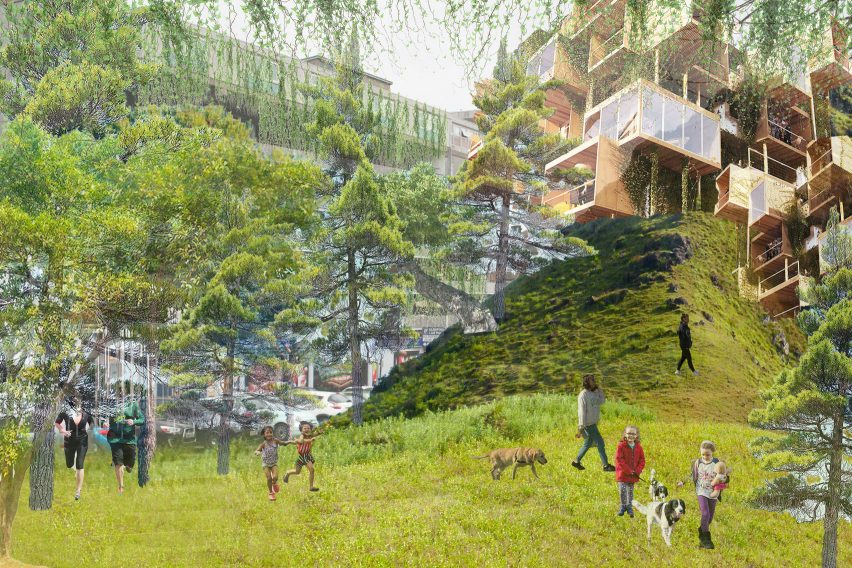
The Urban Chine by Charley Harvey
"This project explores the entangled relationship of human and planetary health and how each impacts the other. This project combines research from the past three years of study at the Arts University Bournemouth, in which the climate crisis and the natural world have been key influencers.
"The 'Urban Chine' explores how architecture can be actively beneficial to both human and planet. The project employs sustainable energy sources such as photovoltaic panels, a ground source heat pump and recycled and recyclable materials, whilst considering the whole life cycle by designing the building to be dismantled at the end of its life."
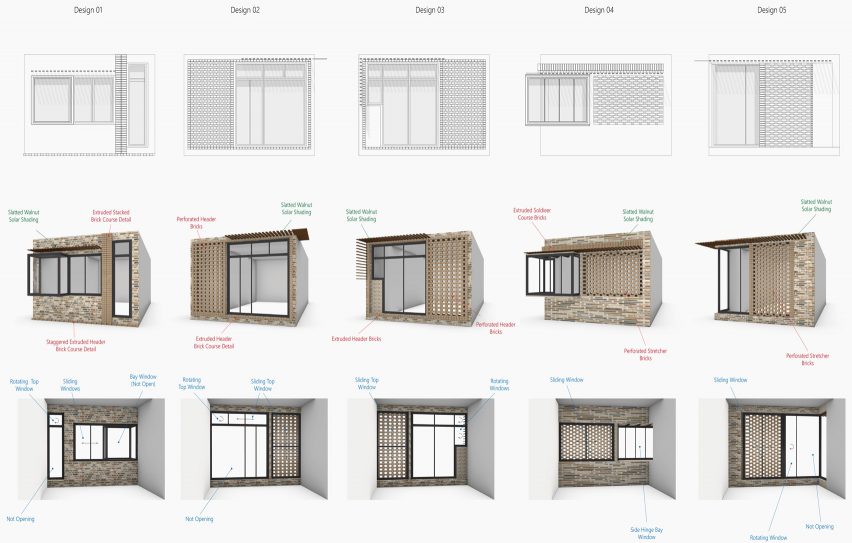
Architecture as Community Gift by Emily Caley
"There is a growing issue of disappearing urban community spirit as a result of isolation between different social demographics, between cultures, religions and age divides in contemporary society. The result of social isolation often creates additional concerns regarding loneliness, homelessness and mental health issues.
"The project consists of a series of highly-finished, affordable residential units, designed and intended to accommodate for any potential occupants. With a variety of different apartment and maisonette types, the domestic areas aim to encourage diversity and balance amongst residents.
"The proposed communal garden and allotment space continue this community environment through to the exterior spaces of the project as part of the wider public green space: a gift to the community and the town."
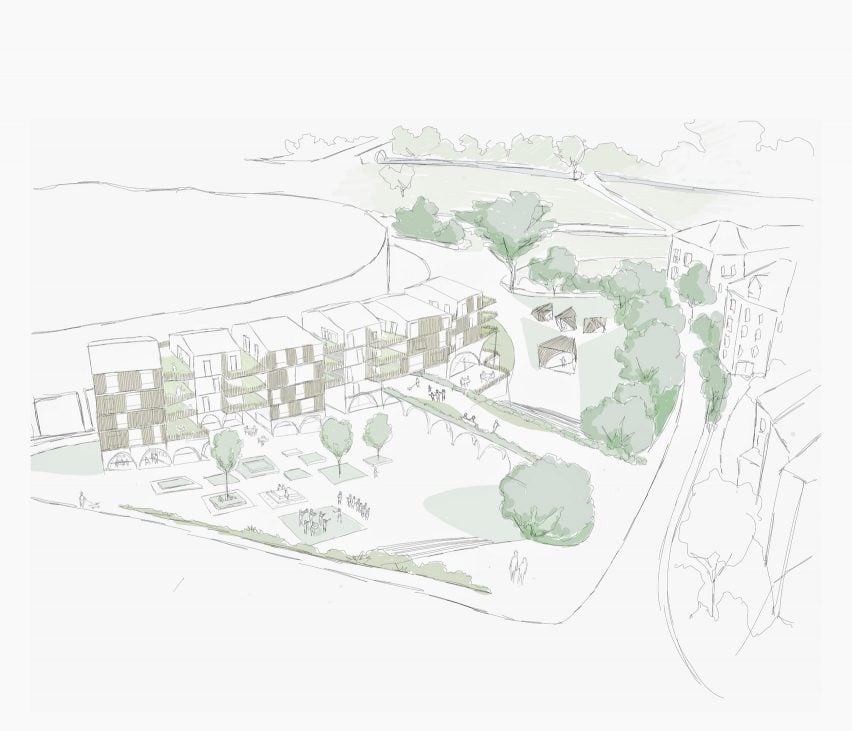
Polyvalent Housing by Ravan Hutchings
"This project challenges the architect to design buildings which relate and establish a connection to the context of its setting, to consider historical, ecological and environmental, demographic factors and local culture.
"The architecture could also reflect on the progression of the area, spurring a town or city culture to become more forward-thinking and diverse through design. A building with community, family and health feels the most appropriate focus for new housing and commercial sector in this area.
"The building has common areas between apartments which provide outdoor semi-enclosed terrace space, looking over the public gardens below. The apartments have been designed for flexible living and growth."
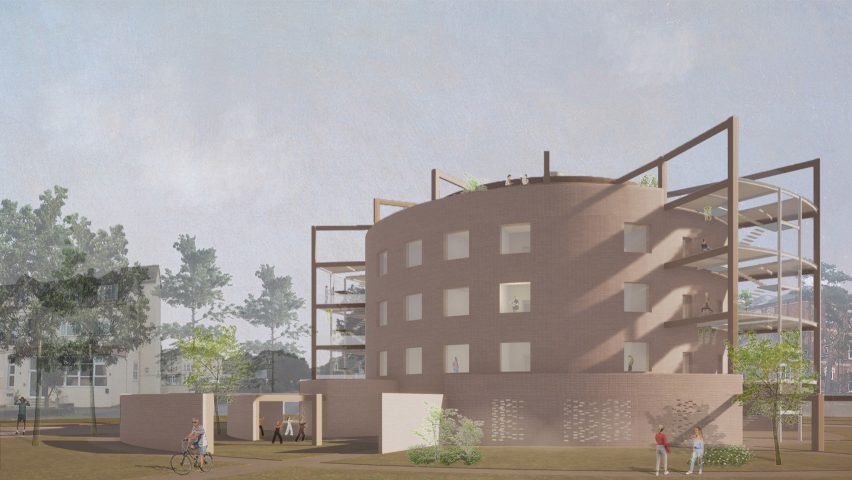
A Mindful Architectural Approach by Hannah Robinson
"Modern society has evolved sophisticated cognition, responding to sensory stimuli, and natural landscapes have been the original and richest stimulus. Our urban environments are now our domicile, but their architecture is not reflective of our ideal internal landscapes.
"The project promotes the opportunity of new developments to strive towards a mindful city and community within Bournemouth. This has environmental, social and economic benefits, as a sustainable approach to architecture. The project manifested this within its narrative of a mixed-use building, with accommodation and mindful activity facilities of reading, yoga, Thai chi and drawing studios."
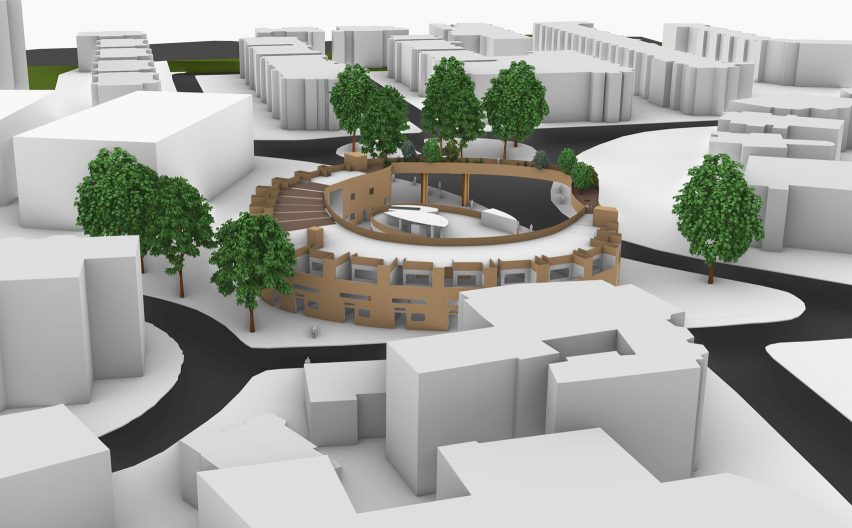
Kindergarten by Thomas Kemp
"The aim of this project was to design affordable housing aimed at young professional families who work in the local area. It hopes to create a non-institutional environment for the children to be educated within.
"The open-plan had been explored within the kindergarten design, with a rooftop playground where children can play amongst the plant-life. On top of the housing units, a garden walkway can be accessed by all who live in the scheme and offers another play area. It looks over into the central courtyard and the kindergarten area reiterating the sense of passive surveillance, as constant protective presence."
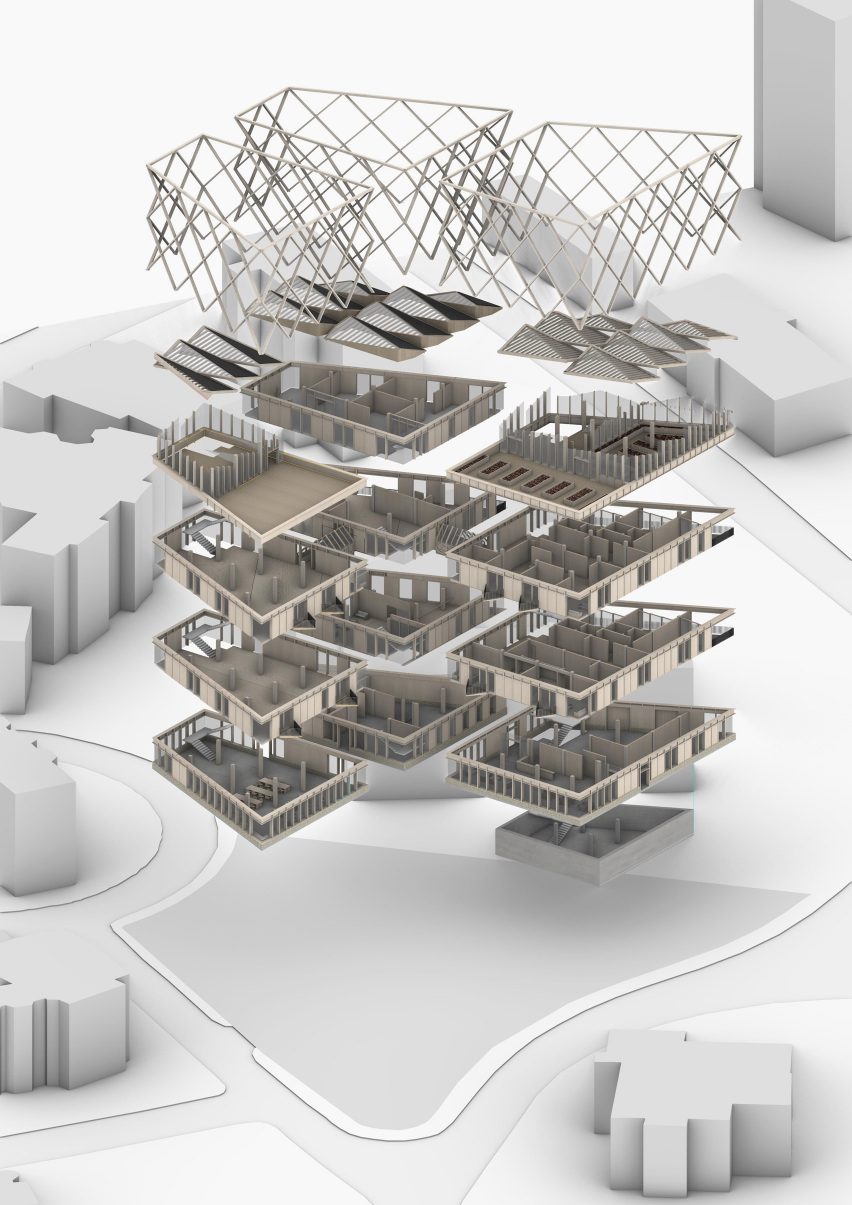
Neighbours by Thomas Pickering
"This residential project aims to address the rise in loneliness across the UK, with the over 65 population being at the highest risk.
"The four most common factors that can result in a permanent sense of loneliness were recognised as social networks, health and disabilities, individual characteristics and neighbourhood characteristics.
"The goal is to create a diverse community of young professionals alongside a retired population, a new type of retirement home. The working environments across the scheme, including artist and dance studios, as well as a shop and restaurant, would be run by these young professionals to the benefit of the community."

Bournemouth's Cooking School and Community Kitchen by Daisy Romagnoli Silva
"The design proposal provides Bournemouth with a new community hub composed of a cooking school, a market hall, retail, workshop spaces and social housing. The school would bring together chefs and community workers that increase social and educational efforts in the facilities on site.
"It will provide workshops, masterclasses and courses from the cooking school as well as an important drop-in and cook clubs for people from all walks of life – such as the elderly and isolated groups of people going through rehabilitation, isolated teenagers and adults – as a mean to improve confidence, skill set and self-esteem."
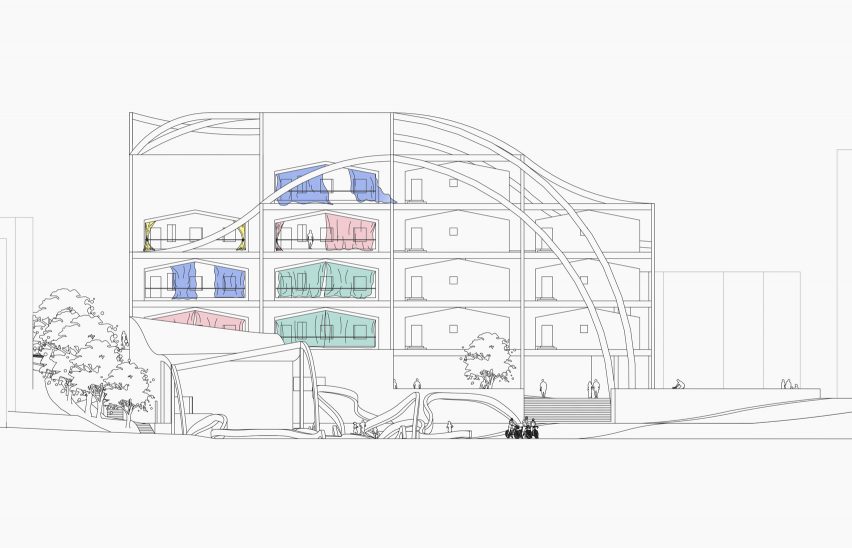
A Textile Recycling Centre by Jack Humberstone
"The fashion industry is one of the highest contributors to the climate change issue. Approximately five per cent of landfill pollution comes from textiles and 20 per cent of freshwater pollution coming from dyeing and treatment of textiles.
"The proposed scheme is a fabric and textiles recycling and upcycling centre, which is also home to student halls for AUB students. The centre would be used by people to bring in their second hand or unwanted clothing or other textile fabrics.
"These would then be used to create new clothing or fix damaged clothing and fabrics. This would promote the idea of fabric recycling within the community, and wider context."
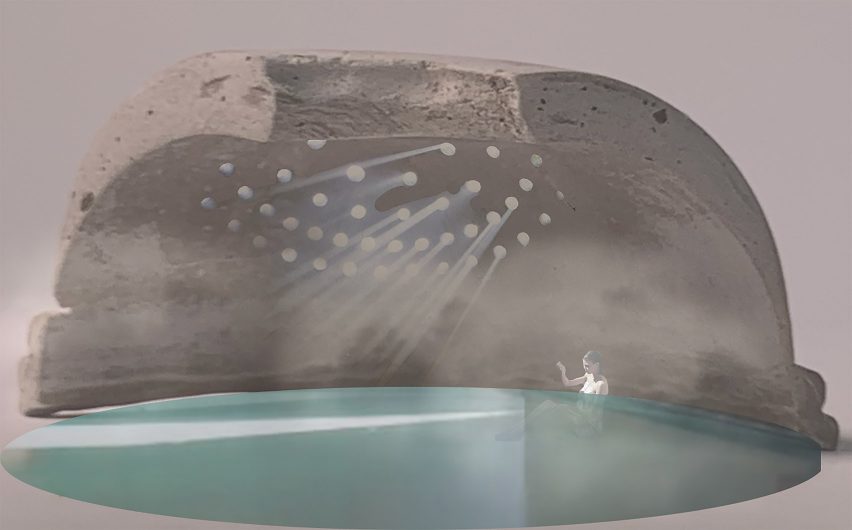
Bournemouth Wellbeing Centre by Ahmad Omar Aljabban
"Since ancient times public baths have played a central role in the social life of the city. The spa provides a place where physical culture and relaxation opportunities can exist through informal encounters.
"The Bournemouth Wellbeing Centre is designed to provide a complete wellness experience catering not just for the body but also for the soul. The project summarises an academic year of researching into sensory architecture and its support to health activities.
"Bournemouth itself has a historic connection to the idea of health and recuperation, and the site is reminiscent of its health tourism through its proximity to the historic gardens."
Virtual Design Festival's student and schools initiative offers a simple and affordable platform for student and graduate groups to present their work during the coronavirus pandemic. Click here for more details.