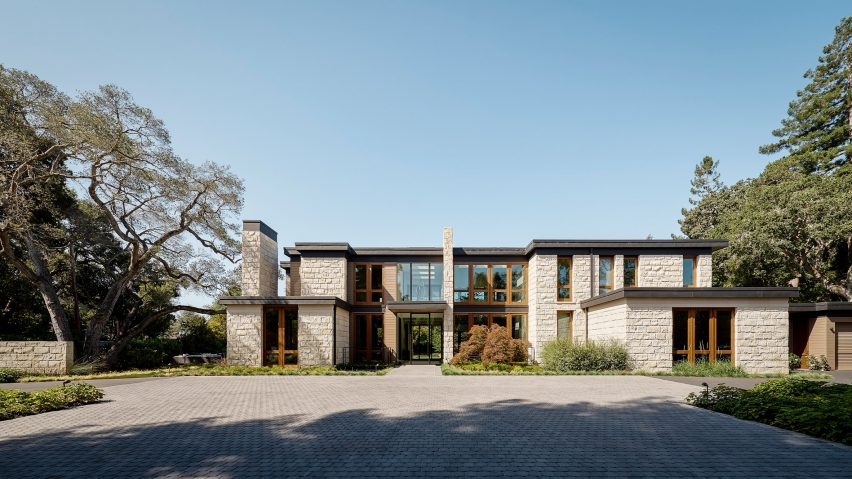This house in California's Silicon Valley, designed by local studios Pacific Peninsula Architecture and Leverone Design, is built with blocks of Texas split-cut limestone.
The residence was completed by Pacific Peninsula Architecture with interiors by Leverone Design for the CEO of a high-profile alternative energy company and his family.
It is located in Atherton, which one of the wealthiest towns in the US, giving it the name Atherton Contemporary.
Chunky limestone walls break up sections of wood-framed windows to form the exterior of the house, which the team said is "more about texture than colour". A stone wall next to a glass front door also appears to slice through the residence.
Measuring 14,000 square feet (1,300 square metres), the house is built onto a sloped site and rises three storeys. It is accompanied by a detached guest house, outdoor swimming pool, various places to lounge outside and a grassy garden with many trees.
Inside, natural light floods in through the large expanses of glass, while the stone is complemented by pale walls and wide-plank oak flooring in a grey hue.
Upon entering via glass doors is a foyer, where gaps in the golden-coloured limestone provide access to a formal dining room and a hall.
Beyond is an open-plan kitchen and living room. Another eating area, second sitting area with a grand piano custom made by Bosendorfer, an office, pantry, mudroom and two bathrooms are also on the ground floor.
A staircase with glass railings leads to a master bedroom, three additional bedrooms and a playroom for the children on the first floor. The master bedroom is complete with a walk-in closet, ensuite and private terrace.
The lower level of the home features a gym with a tub, sauna and steam room, as well as a theatre, lounge wine cellar. In various areas, glass walls bring natural light into the basement.
Outdoor stairs also lead to the pool above, alongside colourful flowers and plants in stepped pots.
The interior design of Atherton Contemporary features many custom-made pieces, and several others chosen by the homeowner.
"The client was involved in every aspect of the design, including making several trips to New York and Los Angeles for inspiration and furniture selection," the team said.
In the living room with the piano is a Tai Ping rug, Holly Hunt sofa with silk mohair and suede, Liaigre console, Steven Volpe coffee tables, and Mattaliano lounge chairs.
Details include a hand-blown glass lamp by American architect Marmol Radziner, a 500-year-old redwood sculpture and work by Korean artist Bernadette Jiyong Frank.
The foyer has a custom-made console with darkened rift oak and a lacquered underside, a sculpture by Peter Bouger, art by Hawaii-based painter Tom Lieber and a pendant by New York's Studio Van den Akker.
The dining room has a pendant and oval dining table by Hudson Furniture in New York, while the office has a custom leather desk with oak and a Scorpion lamp by Ochre.
Upstairs, the children's playroom has a fish tank, orange Arne Jacobsen chairs, a custom-made lacquered desk with stainless steel legs, a David Weeks pendant and an orange felt rug.
A custom fabric headboard, custom bedside tables and an Alison Berger pendant feature in the master bedroom.
In addition to this house, Silicon Valley is home to a number of striking residences. Examples include EYRC's Waverley residence in Palo Alto and a remodeled Eichler house in Sunnyvale.
Photography is by Joe Fletcher.
Project credits:
Architect: Pacific Peninsula Architecture
Builder: Pacific Peninsula Group
Interior design: Leverone Design
Landscape architect: Zeterre Landscape Architecture

