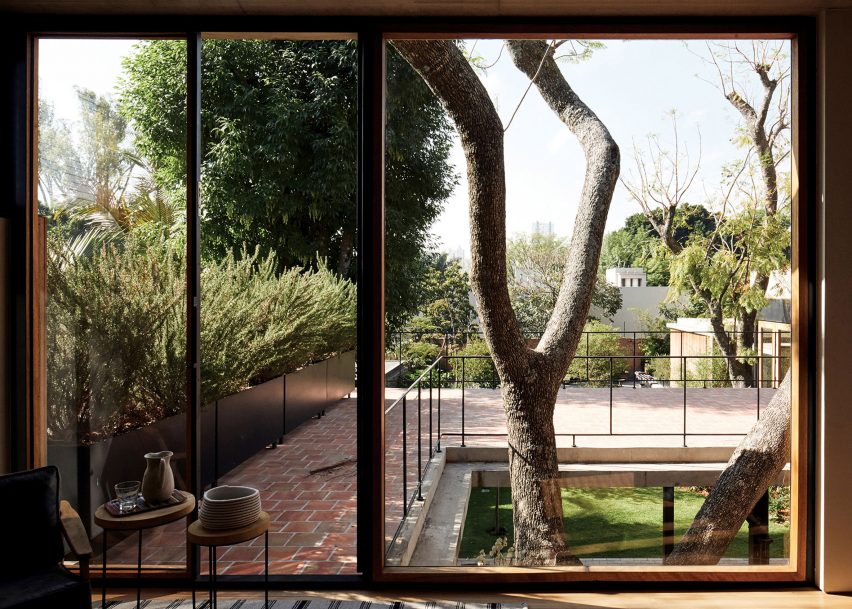Argentinian architect Alejandro Sticotti wrapped an outdoor lounge and dining area around two trees in this house in Mexican city Guadalajara.
Sticotti's Buenos Aires firm designed Guadalajara House to allow the existing trees to grow up through a void on the floor above.
A covered outdoor area on the ground floor wraps in an L-shape around the trees, to adjoin an open-plan kitchen and dining room and a studio-cum-living area.
Sticotti, who worked with local architect Javier Rosales Iriondo on the project, said they came up with the outdoor concept in response to the climate.
"We visited the lot several times and studied how the houses around it behaved to understand the territory and the weather, and we concluded that it is a warm climate most of the year and they use outdoor places a lot," he told Dezeen.
"That is why the gallery was thought as a central element in the house."
The trees grow through a terrace with terracotta floors on the first floor, where the architect placed the bedrooms and bathrooms of the client's two teenage children.
This two-storey structure is just one of three volumes that makes up Guadalajara House. The other two are single-storey and include the living room that adjoins the kitchen and dining room, and the master bedroom suite.
"The house is made up of three volumes separated by patios, which are articulated with a central hall that connects them," the architect added. "The position of the house is south, looking for light in each of those volumes."
The team chose a simple material palette including exposed concrete and ipe wood to run throughout the house.
Sticotti's studio custom made a number of details like the slatted metal stair and window frames to match. It also designed and manufactured most of the furniture in Buenos Aires and then sent it to Mexico.
"The whole house was custom made, not only the furniture but also the frames, the stairs, the railings, everything is a craft," said Sticotti.
Large amounts of glazing are included in the living room to offer windows to other rooms in the house. There are also floor-to-ceiling glass doors with wood frames that open onto a larger garden.
The master bedroom has matching walls and doors that open onto another private deck on its northern side. Black plant pots shield the space from the garden, which then culminates in a swimming pool.
The pool is designed as another social area, with concrete benches built into low-level walls and a wooden dining table.
Sticotti completed Guadalajara House with architects Nicolas Tovo and Iriondo in 2017.
His other projects include a holiday home he designed in Uruguay for his family. Called Le Pedrera, it comprises wood-clad bedroom above the glazed kitchen and dining room.
Photography is by Cristobal Palma.

