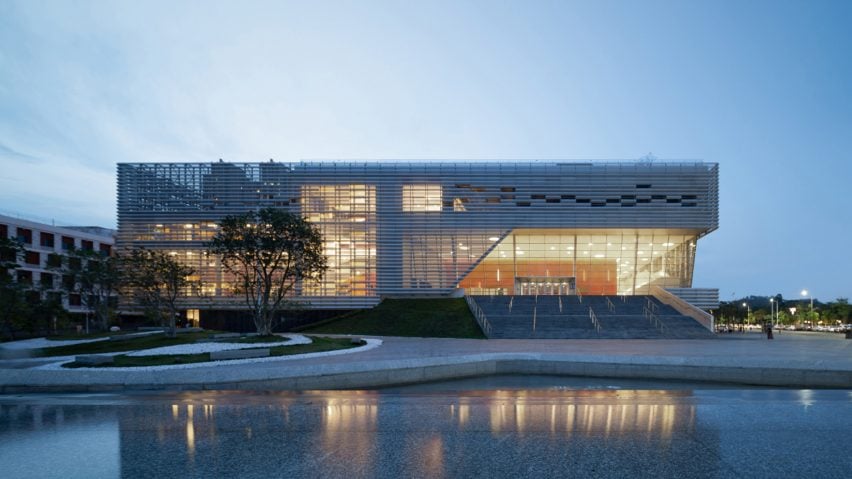Beijing studio Open Architecture has created the Pingshan Performing Arts Center near Shenzhen as a "counter-statement" to other more extravagant theatres that have recently been built in China.
The architecture studio designed the performing arts centre in the Pingshan district of Shenzhen with a simple form to demonstrate an alternative to the landmark structures that are being built across the country.
"We entered the design competition at the time that so many extravagant, grand theatres were being built in China and elsewhere, spending millions and millions of taxpayer money seemingly without blinking an eye," said Open Architecture co-founder Li Hu.
"We wanted to make a counter-statement," he told Dezeen.
Rather than creating an elaborate exterior form, Open Architecture focused on adding drama to the interior spaces by creating unexpected routes through the building.
"The form of the floating-box itself is an anti-thesis to the world of theatre design taking dramatic forms for granted," said Li.
"Instead, we packed the 'drama' inside. Unexpected programs and spaces, twists and turns, in and out, to wrap around and above the grand theater space at the core, which activates the urban facade day and night," he continued
"We took the inspiration from the concept of the 'Chinese box' – a cubical wooden treasure block made of complicated interlocking pieces – sophistication inside the simplicity."
Although the original brief was for a stand-alone theatre, Open Architecture convinced the client to expand the program to include a performing-arts centre, dance studio, educational facilities as well as a restaurant and a cafe.
"We were lucky to have the support from our client who ultimately agreed to our proposal of 'redesigning' the original program, so we turned the mono-functional grand theatre building to a much more sustainable performing arts centre with programs that are accessible and much more 'useful' to the local community," said Open Architecture co-founder Huang Wenjing, who is a judge of this year's Dezeen Awards.
The 1,200-seat main auditorium was placed at the centre of the building and is clad in dark-red-toned wood panels, which contrast with the largely white interiors of the surrounding spaces.
Internally, the auditorium's walls and seats are coloured a deep blue, while bamboo panelling is used on the roof and balconies.
"A deep and somewhat mysterious blue colour was chosen for the textured interior walls of the grand theatre, it nicely contrasts with the warm yellow tone of the bamboo panels on the ceiling and at the back of the seats," Wenjing told Dezeen.
"Blue is our way of paying tribute to the oceanic context as Shenzhen is a subtropical metropolis near the sea; blue is also the main colour of a characteristic fabric worn by the local hakka people."
Alongside the main theatre is a glass-walled lobby and entrance area, which also provides access to the smaller, black-box theatre. This entrance hall is cantilevered from the building to provide a shaded area alongside the complex.
The theatre is topped with a publicly accessible garden that is reached by a stepped route that wraps around the outside of the building and connects the cafe, black-box theatre and teaching studios.
Overall, Open Architecture designed the building to be an inclusive space and believe it demonstrates the sort of attitude that architects in China should take towards creating cultural buildings.
"Of course, you can come here for a high-quality opera, but you can also take a stroll to enjoy all the gardens along the promenade and be happily surprised by the expansive roof garden together with the panoramic view – all without entering the building or paying for a ticket," said Huang.
"You can also come here for some dancing classes, singing rehearsals, or small group practices," she continued. "What's most important to us was the attitude an urban cultural building should have, not simply to shock and awe by its form, but the ability to provide a welcoming shelter for the heart and soul of all walks of life."
Li and Huang established Open Architecture in New York in 2003, with the Beijing office opening five years later. The studio has previously converted a series of airport fuel tanks into gallery spaces in Shanghai and built a cave-like art gallery inside a sand dune in Qinhuangdao.
Photography is by Zeng Tianpei, unless stated.
Project credits:
Architect: Open Architecture
Principals in charge: Li Hu, Huang Wenjing
Project team: Ye Qing (project architect), Zhou Tingting (project architect), Zhang Hanyang, Han Ruyi, Xing Shu, Luo Ren, Andrea Antonucci, Sun Xinying, Zhang Chang, Jia Han, Sabrina Wu, Zhang Hao, Cynthia Yurou Cui, Angela Nodari
Local design institute: Shenzhen Aube Engineering Design Consultant Co
Curtain wall consultant: Schmidlin Façade Consultancy
Theatre consultant: JH Theatre Architecture Design Consulting Company
Stage equipment consultant: Zhejiang Dafeng Architecture and Decoration Co
Lighting consultant: United Artists Lighting Design Consultants

