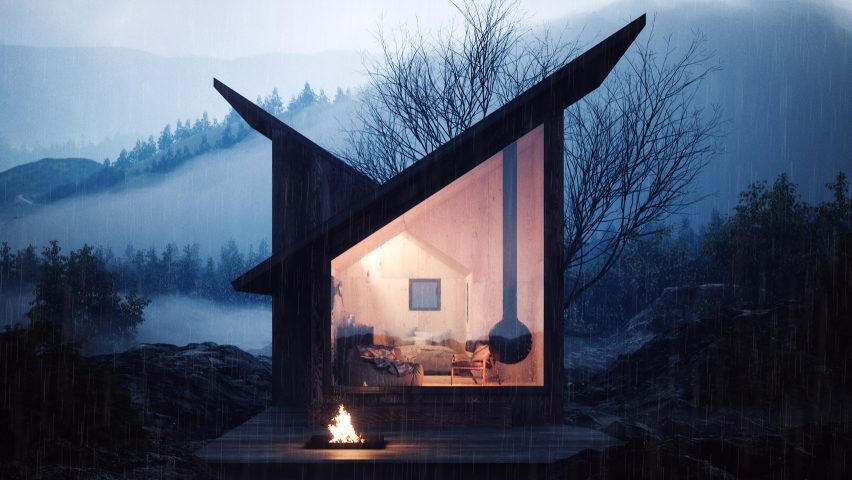
Mountain Refuge is a concept for a tiny modular cabin
Italian architects Massimo Gnocchi and Paolo Danesi designed Mountain Refuge as a prefabricated cabin-style micro-home built from plywood.
The duo has founded a startup company to find a partner to make their prefabricated concept a reality.
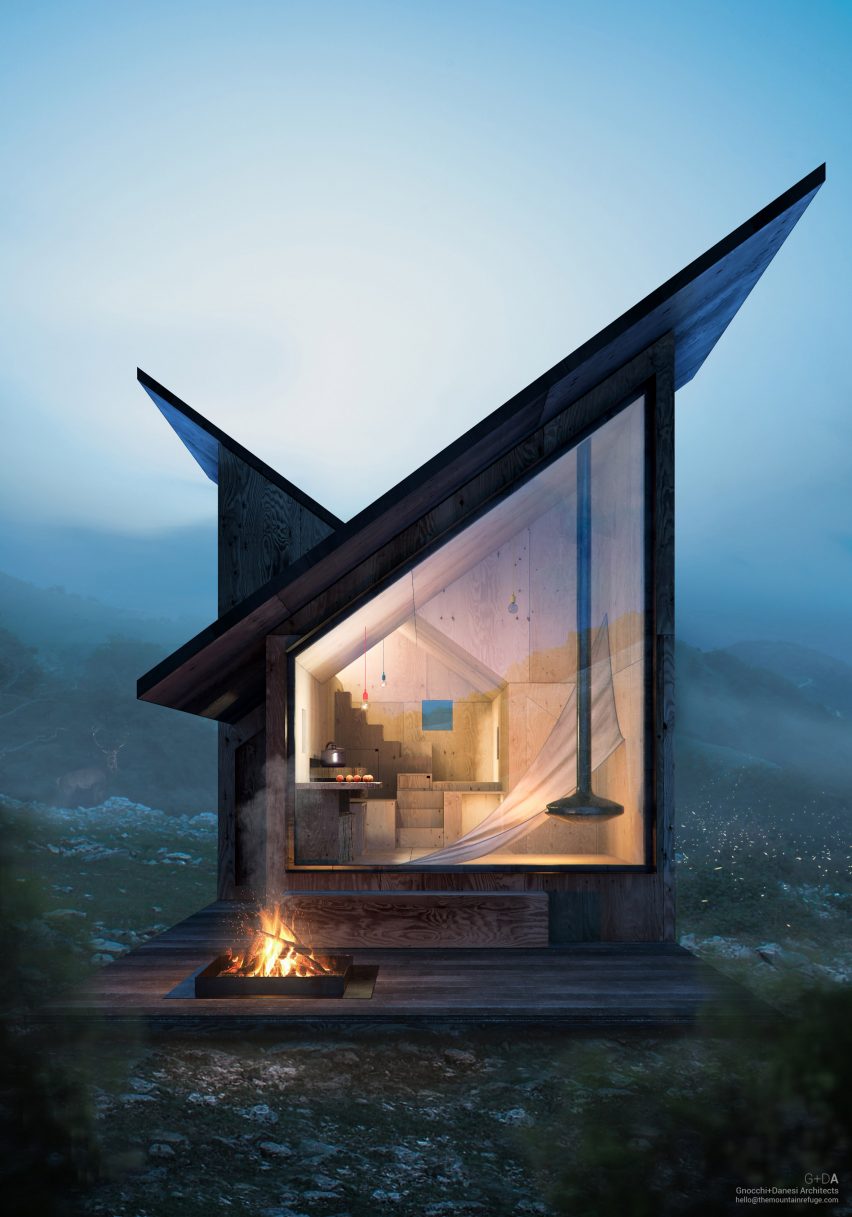
Gnocchi and Danesi designed Mountain Refuge as a contemporary twist on typical cabin typology that would help the occupants find a "connection with nature".
"The cabin's concept is inspired by traditional archetypes, evoked through contemporary principles," they said.
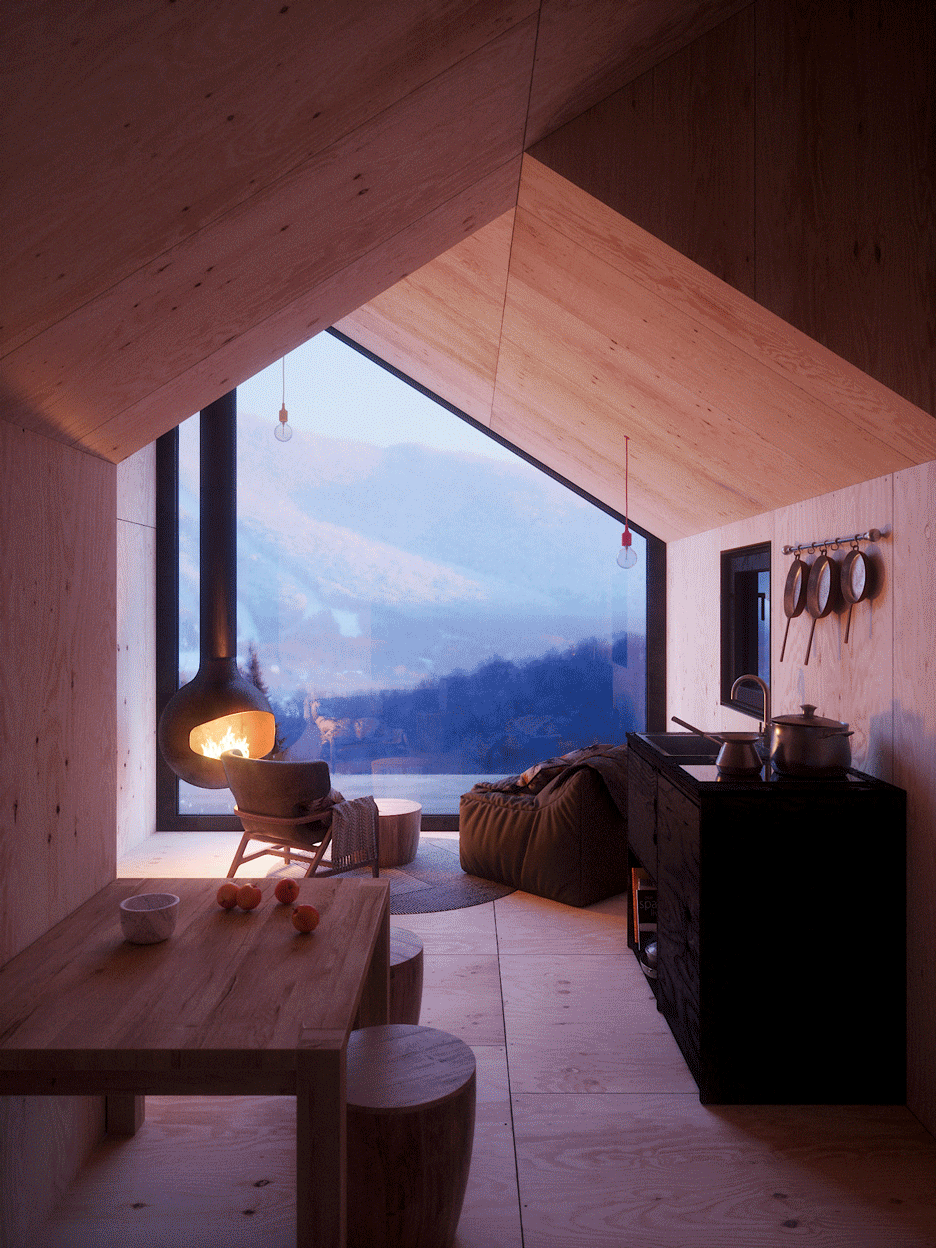
A steeply sloping roof sits at an exaggerated angle above an exterior wall that is glazed from floor to ceiling, to maximise views over the landscape.
Mountain Refuge is modular, so the design could stand alone as one 24-metre-square space, or include an optional second module to add 12 square metres of floor space.
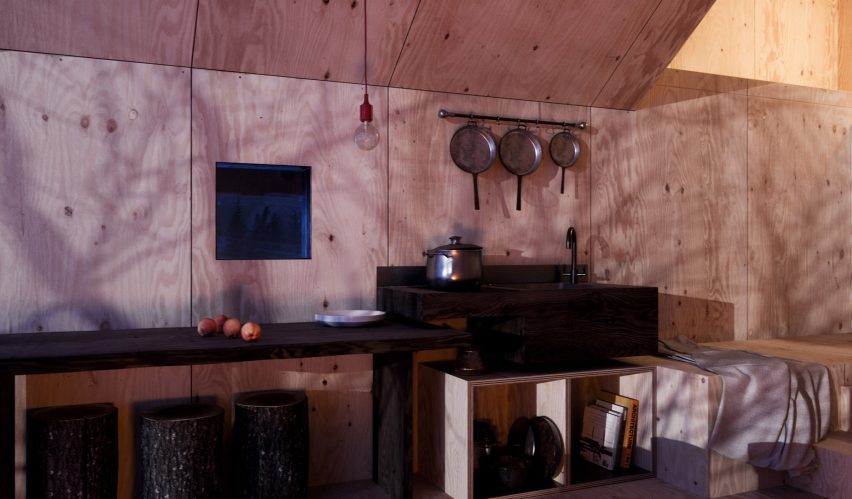
This second module's sloping roof would be set in the opposite direction (as pictured in the top image), creating a raised sleeping nook accessible by a built-in staircase.
Gnocchi and Danesi would paint the cabin's plywood exterior with pine tar to weatherproof it.
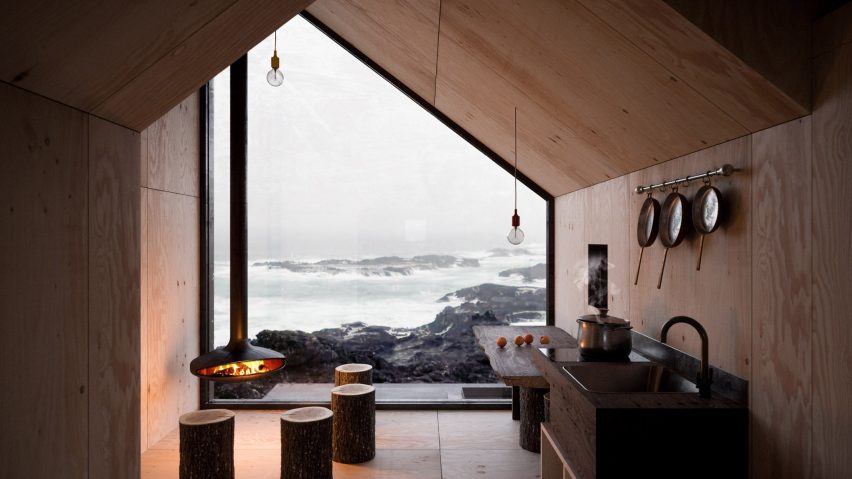
Inside the cabin, the pale wood could be left bare to create a minimal yet cosy backdrop.
In their renders, the pair imagine Mountain Refuge kitted out with a stylish hanging fireplace, paired with rustic wooden stools made from tree stumps or more comfortable armchairs.
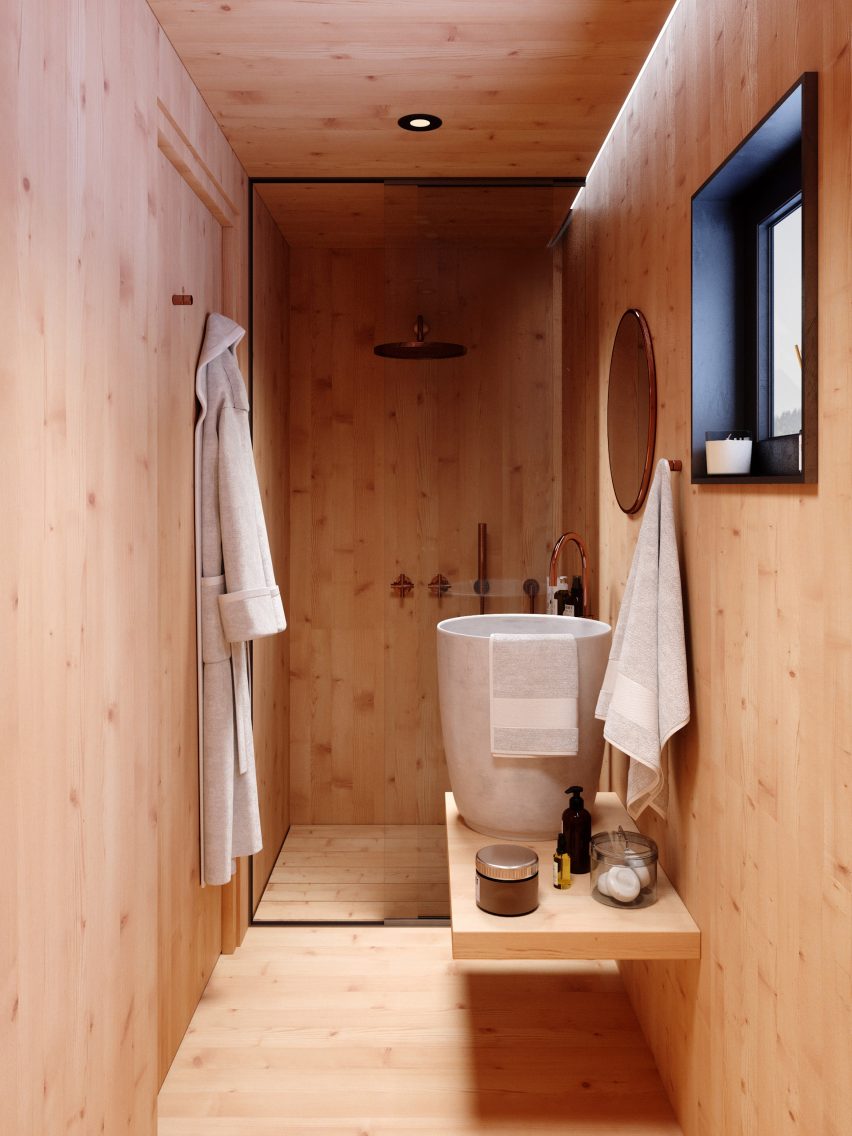
The cabin has space for a kitchenette with a sink and stove, and could also feature a small but comfortable bathroom with a shower tucked away in one corner.
A deck could run around the external perimeter of the cabin to give its occupants a place to enjoy the weather.
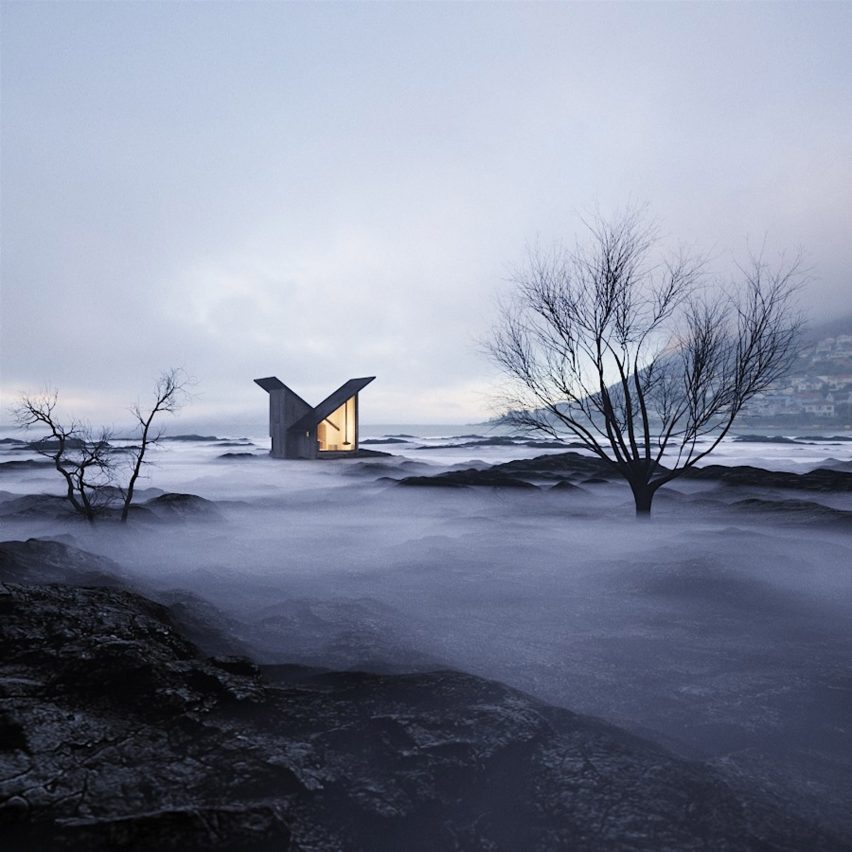
Gnocchi and Danesi designed Mountain Refuge to not require foundations, but if the site required, a thin concrete slab could be used for some locations.
Other conceptual cabin designs include a modular tube-shaped treehouse designed by Precht for tiny homes startup Baumbau, and cabin on stilts with a dark felt-lined sleeping nook.