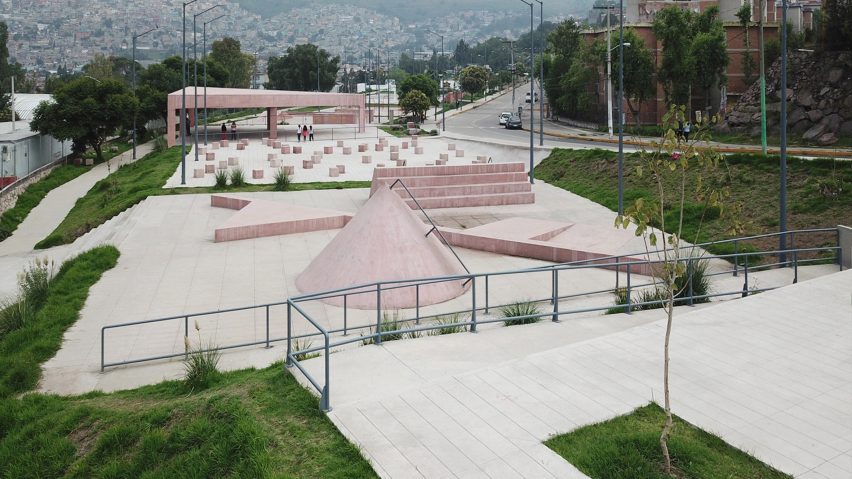Pink concrete forms seats, steps and climbing walls in these two public parks designed by Mexican architecture firm Productora.
Infonavit, a federal company in Mexico that designs worker's housing, tasked Productora to create the two parks for residential communities in Tlalnepantla de Baz and Tultitlán, Mexico. Both public spaces are situated on narrow strips of land between apartment buildings and roadways.
"Besides being used by all the people who live around either to do exercise, concerts, gathering and so on, they also have been used for the buildings around them to extend their activities in an open area," Productora told Dezeen.
"They offer to the communities a new space that not only works as a park but also as space that articulate and connect the neighbourhood."
Each park is outfitted with pink pigmented concrete playground equipment, seating and pavilions.
The studio chose this material to create a uniform design throughout the park and because concrete requires little maintenance.
The Tlalnepantla park built for the El Tenayo Housing Unit is split into nine parcels that each measure 20 by 20 metres. They are arranged in a row on top of an inclined stretch of land that makes use of the site's existing topography.
At one end of the park, there is a multi-use court painted with yellow and green circles. Two sets of pink concrete bleachers are set up in front of the playing field for spectators.
Another segment is occupied by a triangular pavilion, a skate park, playground structures and a civic area with a flagpole. A series of stairs and ramps link each of the distinct sections to meet accessibility requirements.
Tultitlán's park is located across from the Hogares Castera housing and is formed by a concrete pathway measuring 15 metres wide and 200 metres long. A number of 50 centimetre by 50 centimetre concrete cubes are scattered across the park's entrance to establish meeting points.
A triangular pavilion, similar to that in Tlalnepantla park, occupies the long corridor, along with several concrete platforms and sculptures that double as playground equipment and grandstand seating.
The recreational space is surrounded by grassy patches and trees and also includes three sports fields.
Productora worked with the local communities to develop the projects, which also involved updating sidewalks, street lighting and furniture and landscaping.
"Both were projects where the community was involved, there were surveys and meetings with neighbours where they express their concerns and needs," the studio added. "Somehow, they were projects designed together with the users."
Infonavit is a federal company that develops housing for workers among its initiatives is The Housing Research and Practical Experimentation Laboratory, a social housing project in Hidalgo, Mexico with designs by Tatiana Bilbao and Frida Escobedo.
Productora is an architecture studio in Mexico City and Los Angeles led by Abel Perles, Carlos Bedoya, Victor Jaime and Wonne Ickx. Its other projects include a concrete house built on a nature preserve in Tulum and a concert hall that references Aztec ruins.
Photography is by Erick Mendez.
Project credits:
Architectural design: Productora, Carlos Bedoya, Víctor Jaime, Wonne Ickx, Abel Perles
Collaborators: Daniela Diaz, Natalia Echeverria, Alonso Sanchez, Diego Velazquez
Contractor: Cronos
Client: Infonavit

