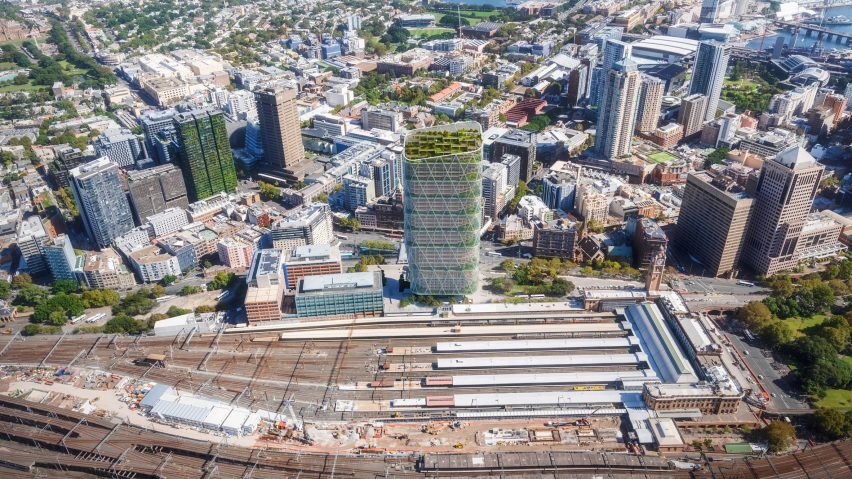Architecture studios SHoP Architects and BVN have unveiled designs for the Sydney headquarters of technology company Atlassian, which they claim will be the "world's tallest hybrid timber building" when completed.
The Atlassian headquarters will be built next to Sydney Central Station in New South Wales, Australia. Due to reach 40 stories high, the office building will have an internal timber structure surrounded by an envelope of steel and glass.
At 180 metres, SHoP Architects predicts Atlassian's headquarters will be the tallest hybrid timber tower ever built when it completes in 2025. The New-York based practice is already working on the world's skinniest skyscraper.
In recent years several studios have made proposals for buildings that, if completed, would become the world's tallest hybrid timber tower. These include Perkins + Wills design for a 120-metre-high tower in Vancouver and Japanese architect Shigeru Ban's scheme for a 71-metre-high tower in the same city.
A steel exoskeleton will support "mega floors" that will divide the tower vertically into what SHoP Architects describes as neighbourhoods, which will incorporate a mix of indoor and outdoor spaces.
Elevated parks will be located at various points in the tower, which the New York architecture practice said are designed to be comfortable to enjoy all year round.
It will be clad with an electricity-generating glass facade which will be able to "self shade" the offices inside.
Combining the steel frame with mass timber interiors will create 50 per cent less embodied carbon in the construction process compared to a traditional tower, estimates SHoP Architects.
"The current design incorporates an electricity-generating facade system with self-shade capabilities to reduce direct heat gain internally," SHoP Architects told Dezeen.
"Combined with the use of mass timber, the innovative facade enables the project to leverage Sydney's temperate climate to help reduce carbon emissions and generate on-site energy."
Atlassian's headquarters will be built over an existing historic building called The Parcels Shed.
Built in 1906, the structure was a part of Sydney Central Station and was used for taking deliveries of parcels until the early 1980s. Today it is the 480-bed Railway Square youth hostel.
SHoP Architects and BVN plan to incorporate the youth hostel building into the lower floors of the project.
New York-based SHoP Architects was founded in 1996. The practice recently worked with Ken Smith Workshop to convert Pier 35 in Manhatten into an eco-park, and collaborated with Gensler to design sky ports for Uber.
BVN is an Australian architecture firm that dates back to 1997 and has offices in Sydney, Brisbane, London and New York.
Images courtesy of SHoP Architects and BVN.

