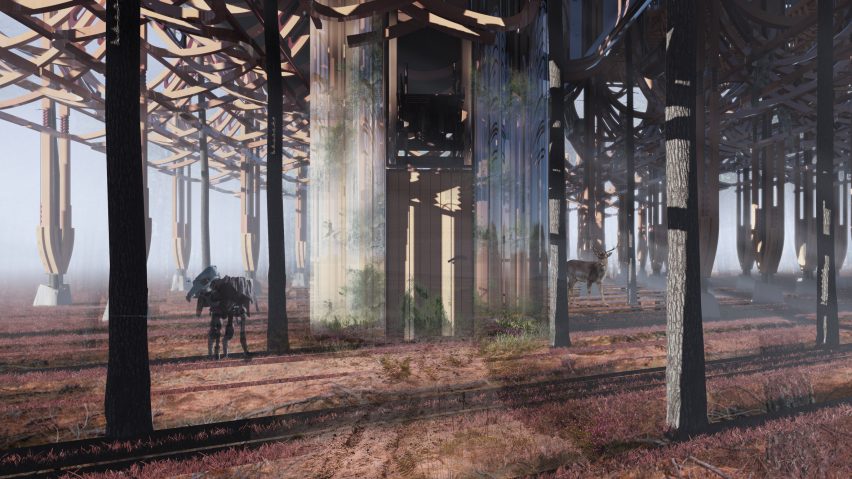
17 award-winning projects from University of Brighton students
This VDF school show of work from the University of Brighton's School of Architecture and Design includes a VR basketball court, anarchistic house extensions and bioreceptive building blocks made with food waste.
The projects were created by graduate and undergraduate students across a range of disciplines from architecture and design to interiors.
All have received awards either internally from the school or from architecture studios including Feix & Merlin, Will+Partners and Studio B.a.d. Two of the projects below were presented with the RIBA South East Student Prize while another two have been nominated for the Architects' Journal Student Prize.
University of Brighton, School of Architecture and Design
University: University of Brighton
Courses: BA Architecture, BA Interior Architecture, BA Product Design, MA Interior Design, MA Architecture, MA Sustainable Design and Master of Architecture (RIBA Part II)
School statement:
"The School of Architecture and Design at Brighton offers courses in architecture, interior architecture and product design at the undergraduate level, together with a suite of courses at MA and PhD level. Post-graduate courses include architecture (MA and RIBA Part II), architecture and urban design, sustainable design, interior design, town planning and management, practice and law in architecture.
"At the end of the academic year, a number of prizes are presented to students across the school. These are awards that have either been generated within the school or are provided by external sponsors. The winners are featured in the following showcase."
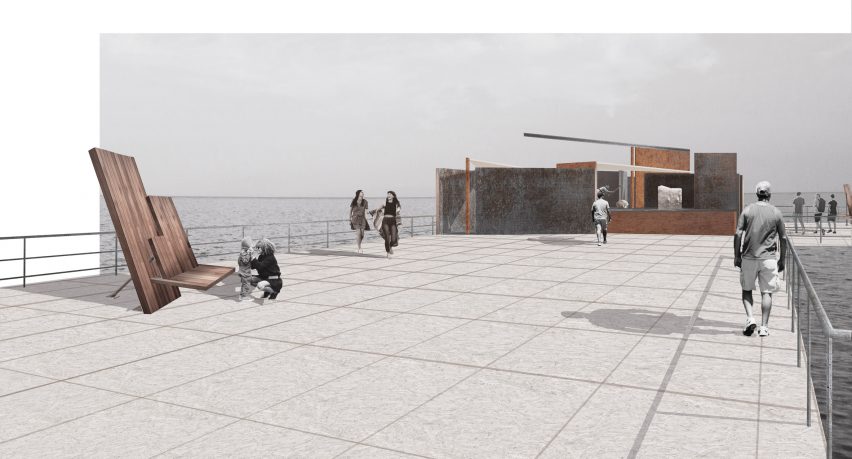
A Change of State by Alexis Southey, BA Interior Architecture
"A Change of State offers a creative solution to the exponential increase of coastal erosion around the UK. Situated on the remains of Brighton's West Pier, a workshop would offer a place to make protective shelters out of wasted chalk that would otherwise be lost to cliff erosion.
"Although the workshop is only temporary, its legacy would be carried on by placing these protective shelters along Brighton's coastline for visitors to enjoy. The aim of this workshop is to highlight and celebrate the beauty of natural materials and to encourage harnessing them rather than allowing them to dissipate."
Award: Chalk Architecture Award
Tutors: Rob Vinall and Stephen Mackie
Email: [email protected]
Portfolio: architecture-design.brighton.ac.uk/alexis-southey
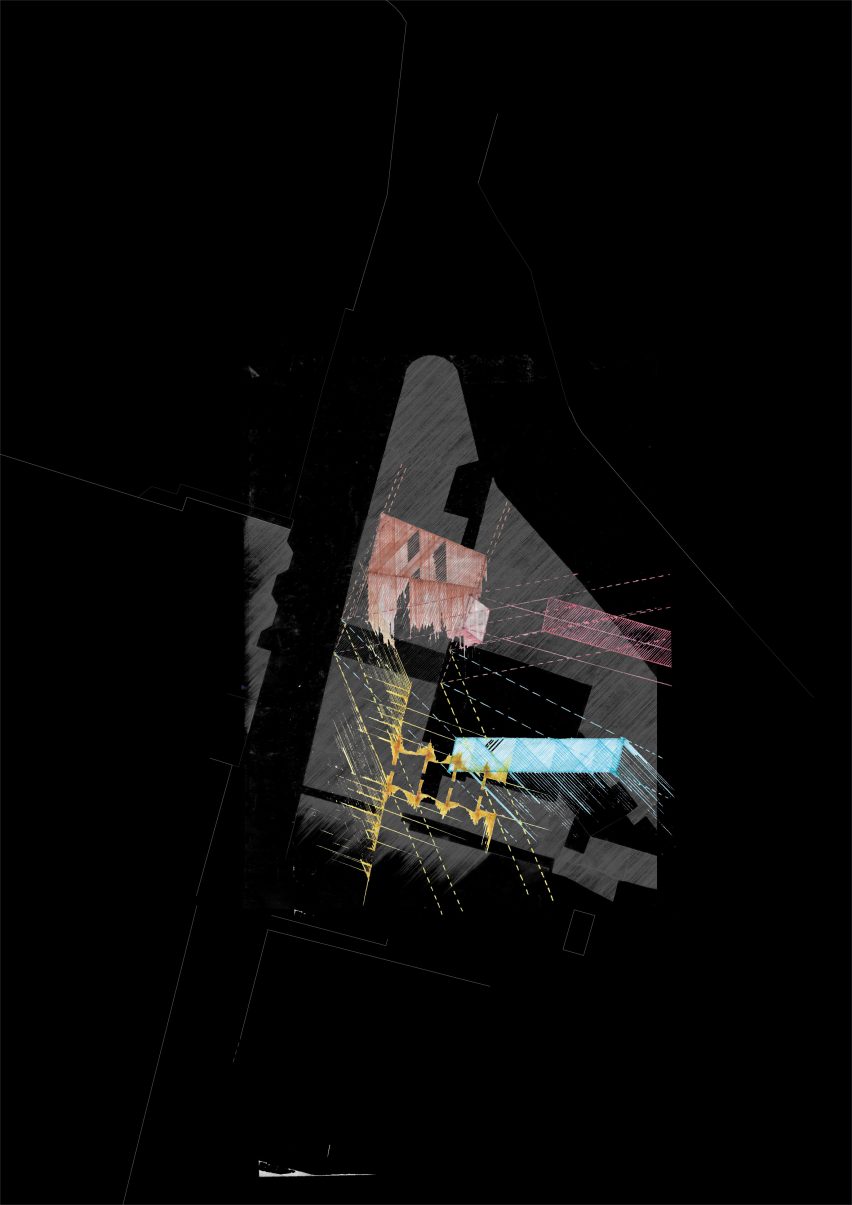
Solid Sound by Angel Harvey-Ideozu, BA Architecture
"Combining physical and sonic readings of my site, Solid Sound is an attempt at understanding and presenting the glory of Ship Street and the impressions it left on me. A presence in the midst of noise, a haunting, a mass – Ship Street forges impressions of height through tension and release, angst, pleasure and pursuit.
"The base layer maps the site as solids and voids – investigating its presence and thresholds. Overlaid are four different sound expressions of the site, translated into ink. Solid Sound is processing a space standing in perfect mass, perfect provocation, perfectly still, existing in a multitude of realms."
Award: Joint winner of The John Andrews Drawing Prize
Tutors: Sam Lynch and Keir Black.
Email: [email protected]
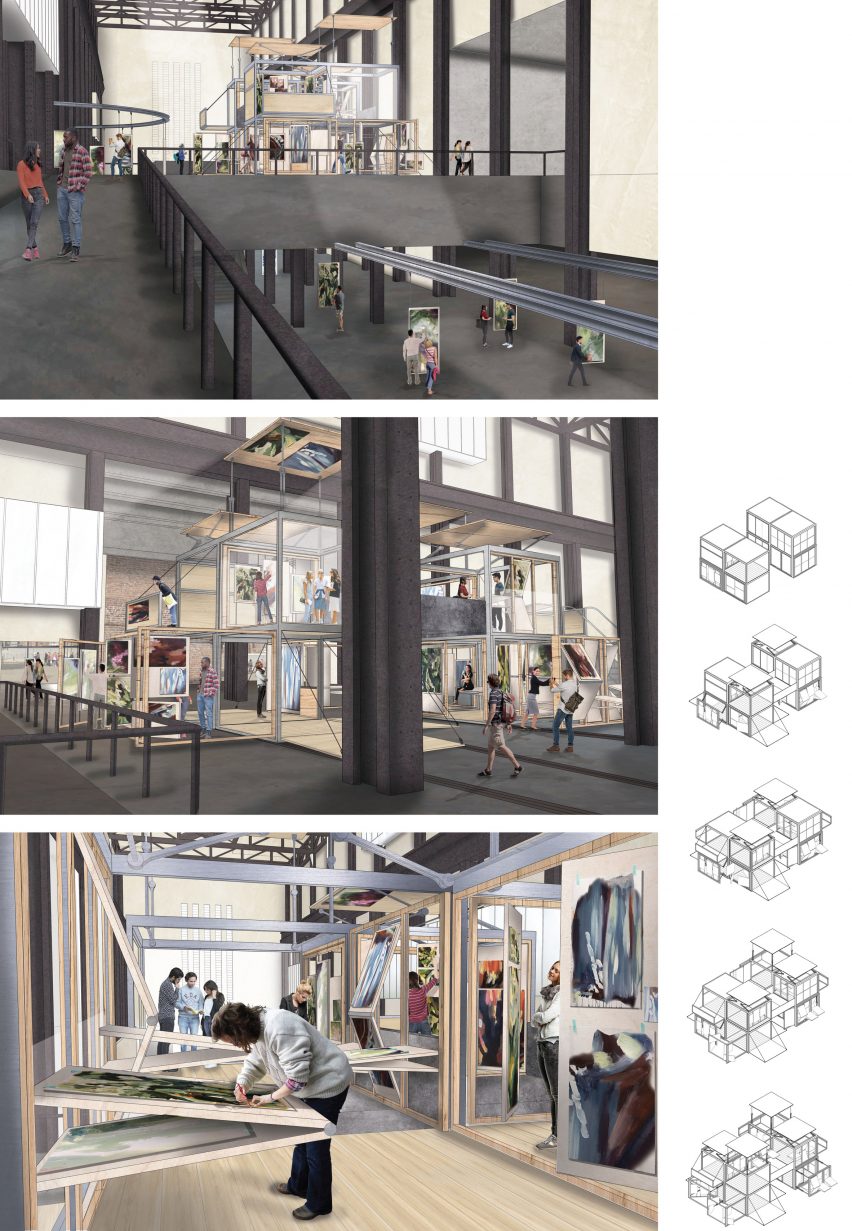
Modernising the Tate Modern by Beth Starling, MA Interior Design
"This project is based on the understanding that a person's comfort is dependent on their spatial environment. In response, this adaptable installation at London's Tate Modern gallery invites activist groups and those experiencing social inequality to inhabit the space, letting it give voice to their cause. Here, art is generated through exploring complex discussions.
"People are individual, so the space becomes a hub of inclusive and dynamic activity, which can be adapted and manipulated by its user depending on personal preference and desired spatial use. As a result, the space has numerous configurations.
"The installation travels across the site, animating space and evolving purpose as it enters the different phases of listening, activity and display. It embodies themes of collaboration, inclusion, rebellion and honesty."
Award: The Will+Partners Award
Tutor: Frank O'Sullivan
Email: [email protected]
Portfolio: architecture-design.brighton.ac.uk/beth-starling
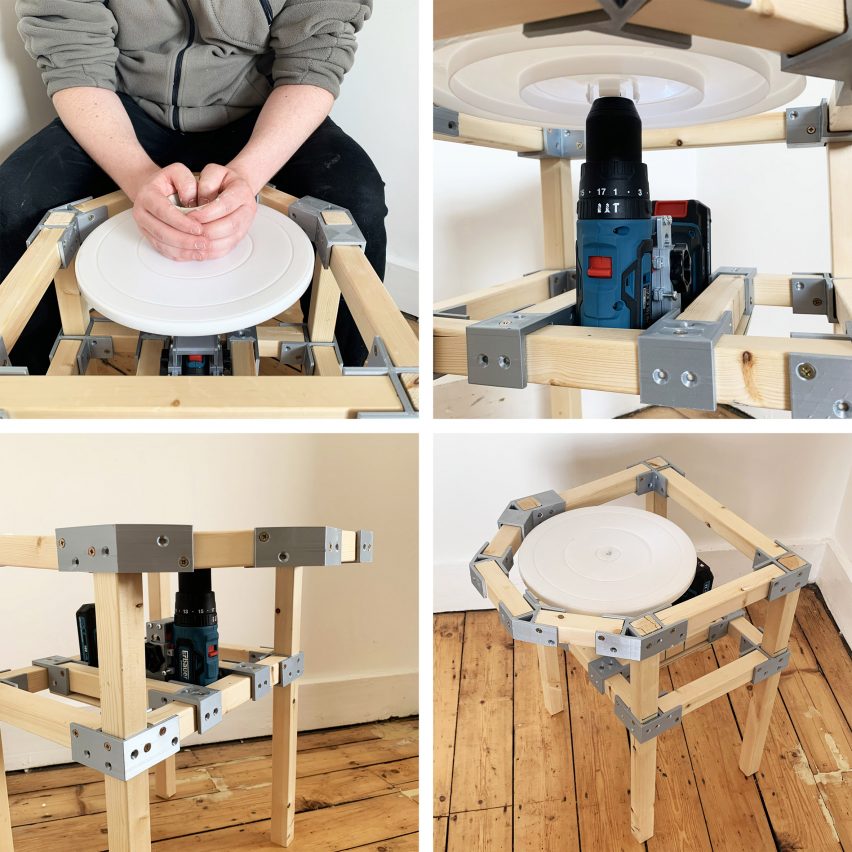
Open Workshop by Ewan Brammall, BA Product Design
"Open Workshop is a new way to create machinery at home using 3D-printed parts and readily available materials. It allows expensive machinery to be created at a low cost, meaning that a wider range of people can access it.
"The machines are powered by a drill and two mechanisms, one that allows for the speed to be adjusted and set and another that allows for on-the-fly adjustments. The parts are accompanied by a website with a catalogue of mechanisms, connectors and machines alongside a platform for sharing new designs. The pottery wheel is just the beginning and hopefully will spark the creation of many more machines."
Award: Ambitious Project Award
Tutors: Other Today Studio (Gareth Owen Lloyd, Nat Hunter and Milo Mcloughlin-Greening)
Email: [email protected]
Project website: openworkshop.co.uk
Portfolio: architecture-design.brighton.ac.uk/ewan-brammall
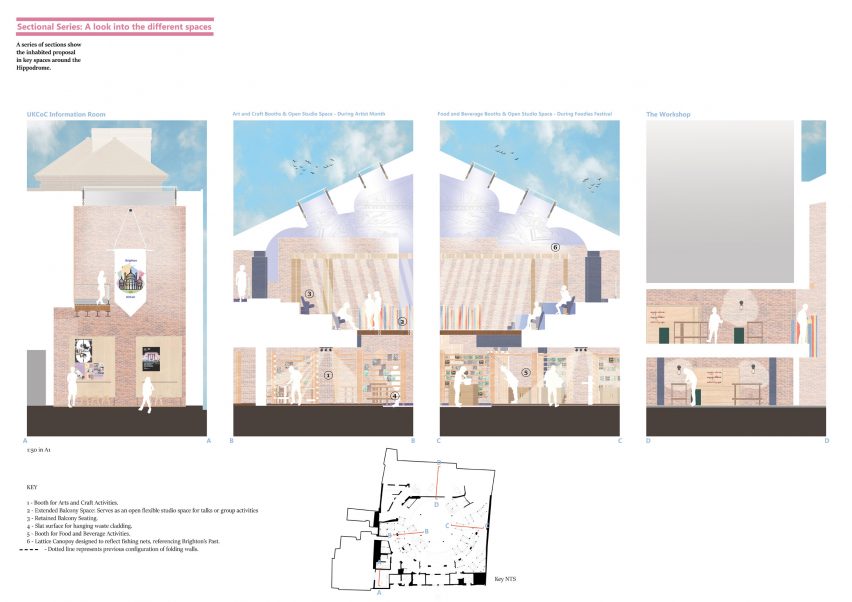
The Hippodrome Cultural Hub: Making of the Circular City by John Torres, BA Interior Architecture
"The title of UK City of Culture 2029 goes to Brighton and the celebration will be set within The Hippodrome. Part of the reason why Brighton was chosen is its continued dedication to making the circular economy the new normal, so this same approach will be used within the interior of the venue.
"The design is centred around booth structures and waste that is discarded throughout the 12-month celebration will be converted into waste building blocks, which can be used for a variety of purposes as a response to the global waste crisis."
Award: Studio B.a.d. + Chora Award
Tutors: Lucy-Ann Gilbert and Sophie Ungerer
Email: [email protected]
Portfolio: architecture-design.brighton.ac.uk/john-torres
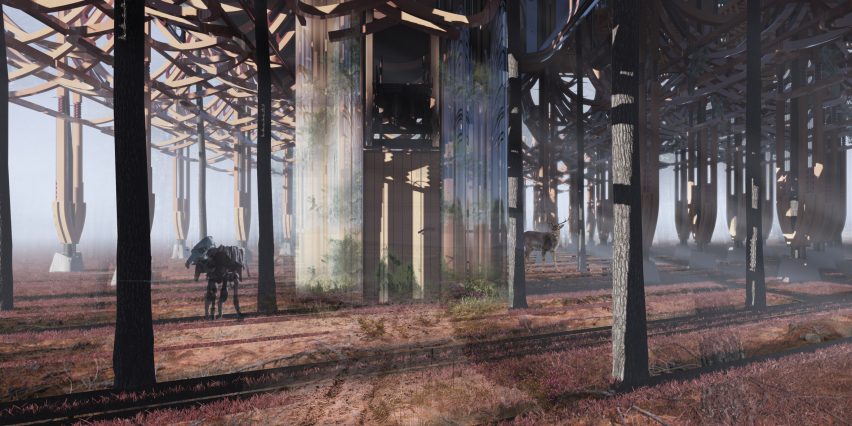
The Cascade Experiment by Jordan Whitewood-Neal, MA Architecture
"The Cascade Experiment explores the growth, augmentation and inhabitation of an auto-ethnographic woodland in the Ashdown forest, using embedded ecological conditions to form a new accessible infrastructure. The project narrative is set in 2040, where the custodian of this infrastructure, a semi-autobiographical character, has been left abandoned and isolated in the woodland.
"The ongoing desire to keep expanding the woodland via a unique timber structure, which facilitates various silvicultural processes, is supported by the creation of a cyborgian extension of the self. Called Totemi, this curates and reflects the custodian's own ontological boundaries within this vast landscape."
Award: AJ Student Prize nomination
Tutors: Simon Beams and Omid Kamvari
Email: [email protected]
Portfolio: architecture-design.brighton.ac.uk/jordan-whitewood-neal
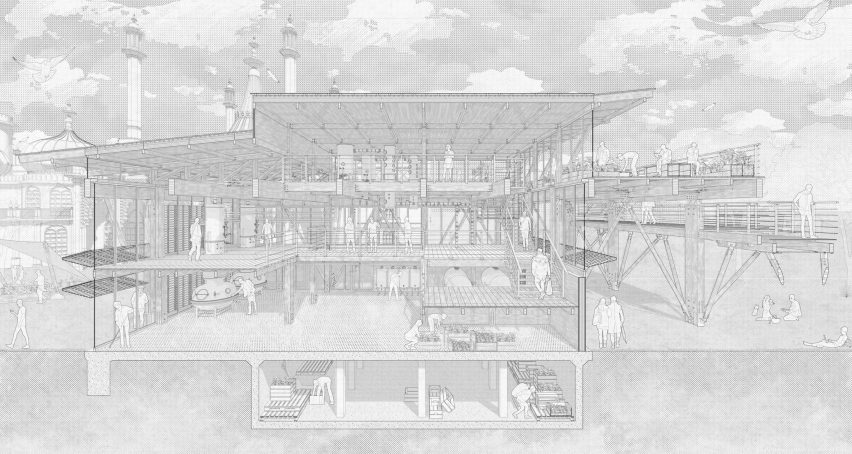
21st Century Industrial Communes: Pavilion Farms by Josh Wiseman, BA Architecture
"The aim of this project is to reintroduce industry into the city in a manner that is socially, economically and environmentally sustainable. It proposes the creation of pockets of self-sustaining industry established by and for local communities.
"These micro-communities are sustained by four ideals: the production of produce for the community, the development of new metropolitan industry, the creation of community spaces and the production of community resources that in turn will create new industrial communes.
"The overarching vision of this project is a future in which architectural proposals take a multi-faceted and holistic approach to design – one in which programmes influence and reinforce one another, acknowledge the fundamental relationship with the local community and place sustainability and environmentalism at the forefront."
Award: RIBA South East Student Prize Part I and The Head of School's List for Excellence in Architectural Design at RIBA Part I
Tutors: Graham Perring, Cristian Olmos and Andrew Paine
Email: [email protected]
Portfolio: architecture-design.brighton.ac.uk/joshua-wiseman
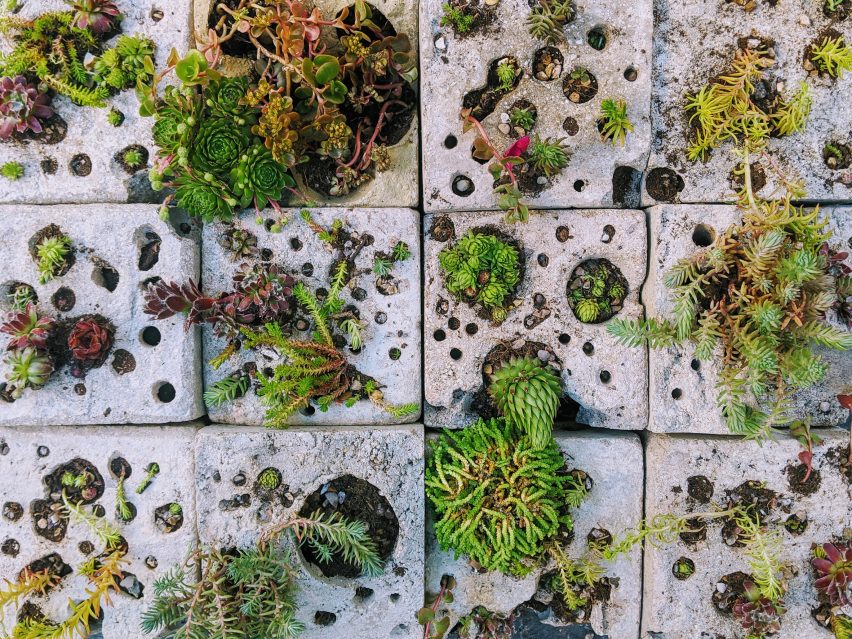
Living Blocks by Lawrence Parent, BA Product Design
"Living Blocks explores the ways that we can build with nature to increase biodiversity in our cities while developing our connection to nature. Interviewing experts in ecology, conservation and art led me to conclude that increased biodiversity requires drastic changes to the way we build.
"Currently, cities are built with clean, smooth surfaces and spaces with little focus on natural life. Using waste fruit, vegetables and locally-sourced aggregates, Living Blocks provides an open-source process, which people can use and adapt to build blocks or other shapes that provide complex, textured, bio-receptive surfaces that can sustain rich ecosystems in urban spaces."
Award: Outstanding Design Award
Tutors: Other Today Studio (Gareth Owen Lloyd, Nat Hunter and Milo Mcloughlin-Greening)
Email: [email protected]
Portfolio: architecture-design.brighton.ac.uk/lawrence-parent
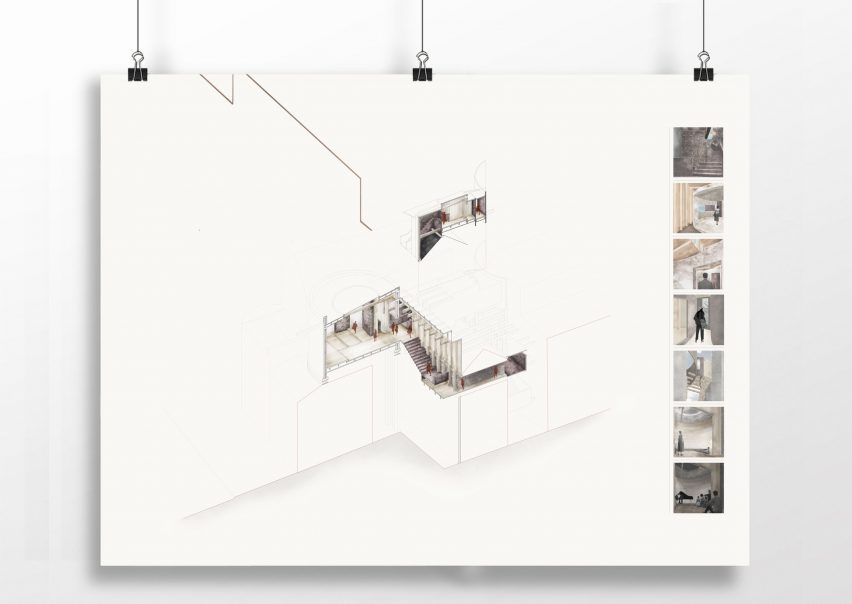
The Red Hand Reaches Out: an Architecture for Nick Cave's Conversations With tour by Lillie Coxon, BA Hons Architecture
"My final year project is a series of sensitive spaces inspired by Nick Cave's Conversations With tour, which featured a combination of music performances interspersed with frank and unscreened audience questions. The aim is to provide a location for these events to become more intimate and personal, scaling down their size and audience capacity to create an immersive experience.
"The project focuses on the way that these events can provide an opportunity to heal from trauma, for both the audience and Cave himself. The design is embedded within the city context and at points woven into the surroundings, leading users up from the streetscape through a series of frames to an ultimate sky view."
Award: The Head of School's List for Excellence in Architectural Design at RIBA Part I
Tutors: Graham Perring, Cristian Olmos and Andrew Paine
Email: [email protected]
Portfolio: architecture-design.brighton.ac.uk/lillie-coxon

Fun Town Not Old Town by Manal Omar, BA Architecture
"The aim of this project was to look at how elderly people can be integrated into society without feeling lonely and create a space where they can go to socialise rather than feeling shunned from society.
"The proposal features areas where the elderly can help create a Fun Town for example through the production of produce. Within this space, heavy goods will be transported by gantry cranes and other mechanical structures."
Award: AJ Student Prize nomination
Tutors: Anuschka Kutz, Ian Bailey and Alex Arestis
Email: [email protected]
Portfolio: architecture-design.brighton.ac.uk/manal-omar
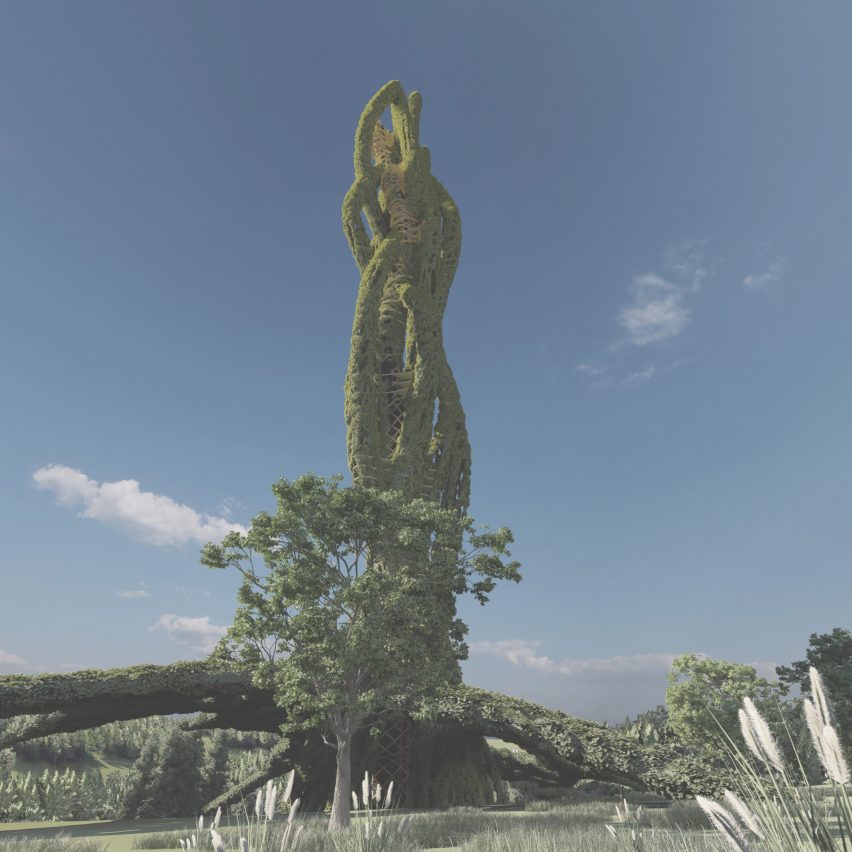
The Nest by Ming Hung Davis Mak, MA Architecture
"Architecture has long been conceptualised as structures for humans, that separate us from nature. In other words, architecture tends to force nature to adapt to man-made infrastructure. This kind of thinking within the traditional building industry has contributed to the ecological crisis we are facing today.
"A possible alternative approach to architecture is to co-design with nature. Projects in this area are often prototyped at the scale of the branch and tree. But in this research study, I explored the integration of an entire forest eco-system with a tower typology, designed as a provocation to question how co-design strategies might be applied on a more architectural scale."
Award: Waste House Award for Circular Design
Tutor: Simon Beams, Omid Kamvari and Ben Sweeting
Email: [email protected]
Portfolio: architecture-design.brighton.ac.uk/ming-hung-davis-mak
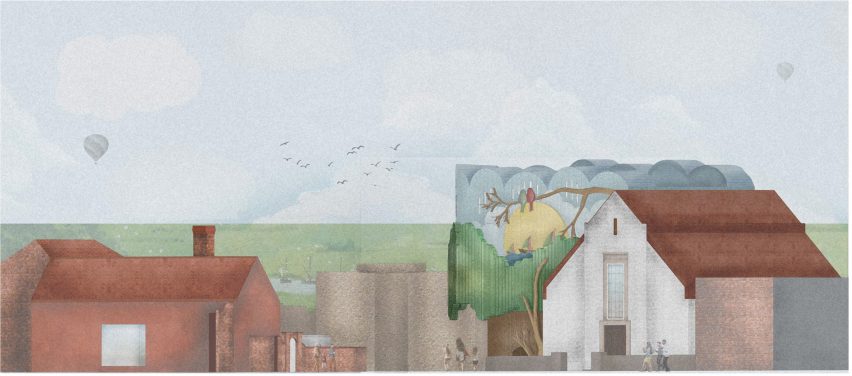
Cloud Cover by Nuria García Vázquez, MArch
"My work this year was inspired by a hypothetical, anarchistic approach to building design, exploring an architectural language developed as a satire of current, restrictive planning laws. A series of rooftop extensions take over the town of Rye in East Sussex, mimicking the shape of natural objects such as clouds, trees and distant hills.
"This cultivates a picturesque language which softens the extensions and replaces lost views with artificial and exaggerated versions. The construction of these elements is proposed as a speculative, collective action by local residents, undertaken without government intervention or official sanction. The developments begin with small-scale residential additions but following consequent increases in the population will move on to provide public and civic spaces including a community centre, an office block and a park."
Award: The Head of School's List for Excellence in Architectural Design at RIBA Part II
Tutors: Charles Holland and Holly Lang
Email: [email protected]
Portfolio: architecture-design.brighton.ac.uk/nuria-garcia-vazquez
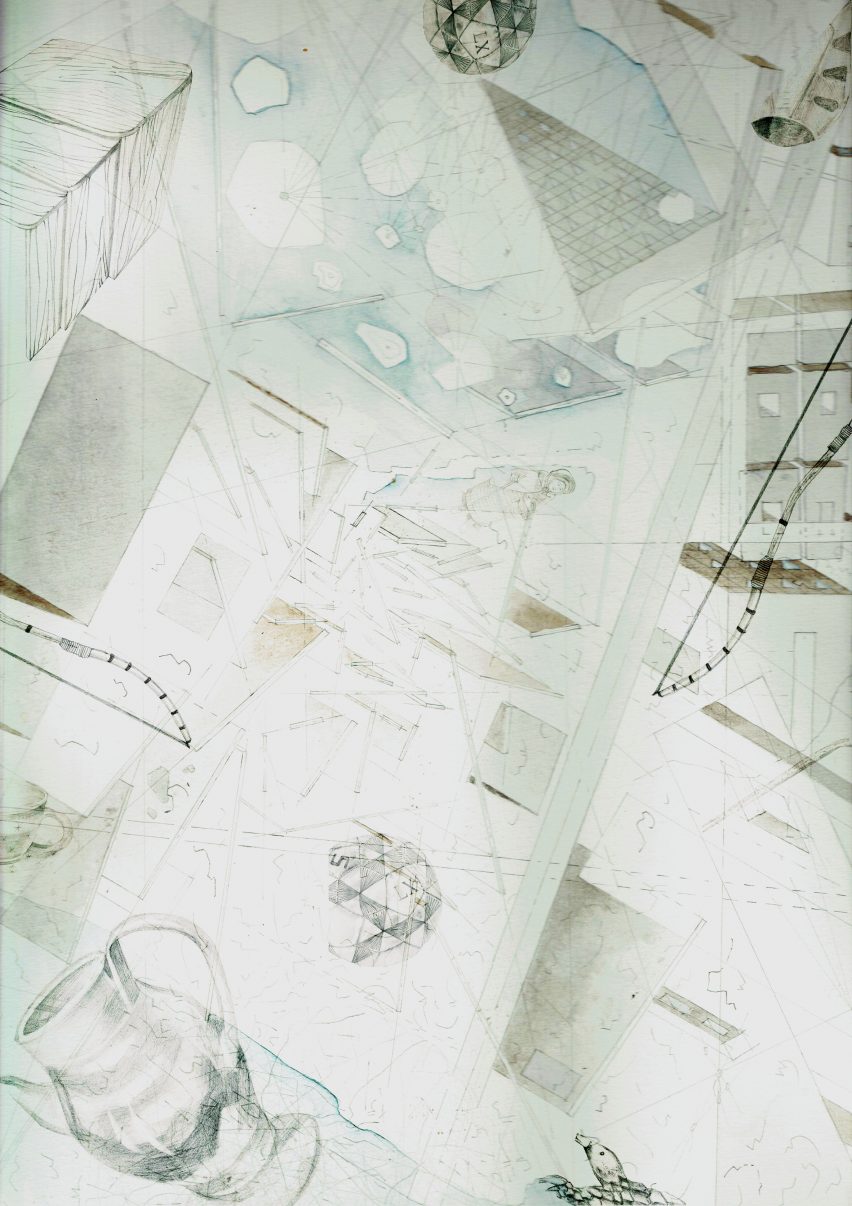
I'm Standing Here, Today by Raeun Baek, BA Architecture
"As an Asian living in the UK, I wanted to describe and express my personal feelings and tell my story of how I first came to England and settled in Brighton. The map in the background shows the area between the Brighton pier and Brighton station, while the scattered lines running in multiple directions represent my various memories and emotions.
"My story contains sketches of objects from the Brighton Museum, which represent my identity and future path. As everyone has memories that are different and disjointed, I decided to leave a trace on the map. Most importantly, representations of fragrances I experienced create nostalgic moments."
Award: Joint winner of The John Andrews Drawing Prize
Tutors: Sarah Stevens & Patrick Bonfield
Email: [email protected]
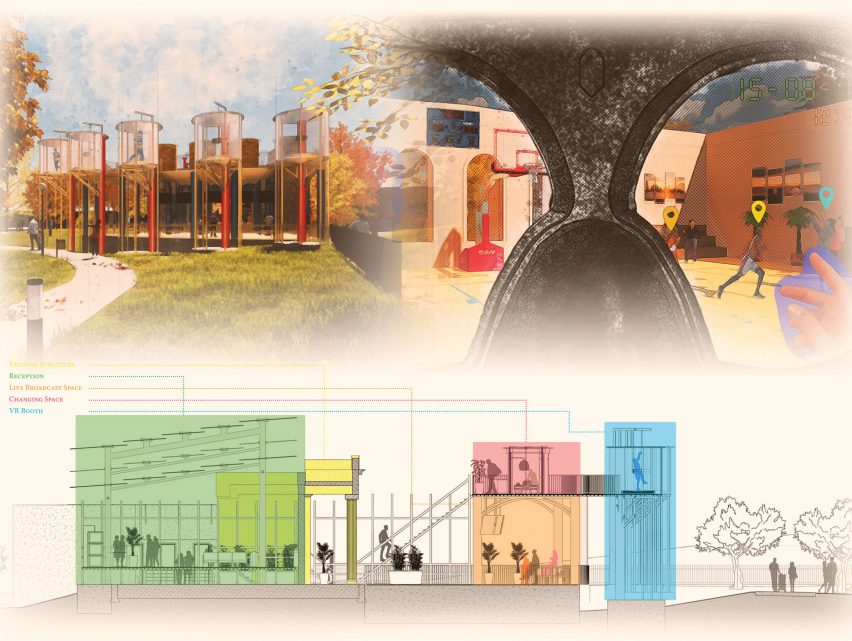
2030: Virtual Reality Basketball Centre by Sandip Gurung, BA Interior Architecture
"This project is centred around nature and situated in Queen's Park in Brighton. While modern sports halls have a similar geometry to enclosed spaces, this project features an open layout that embraces the environment in which it is built.
"With the aid of VR technology, people can now partake in activities such as gaming and sports and this proposal emerges as an innovative type of sports amenity that is designed to promote the sport of basketball in the UK."
Award: Feix & Merlin Award
Tutors: Gem Barton and Amelia Jane Hankin
Email: [email protected]
Portfolio: architecture-design.brighton.ac.uk/sandip-gurung
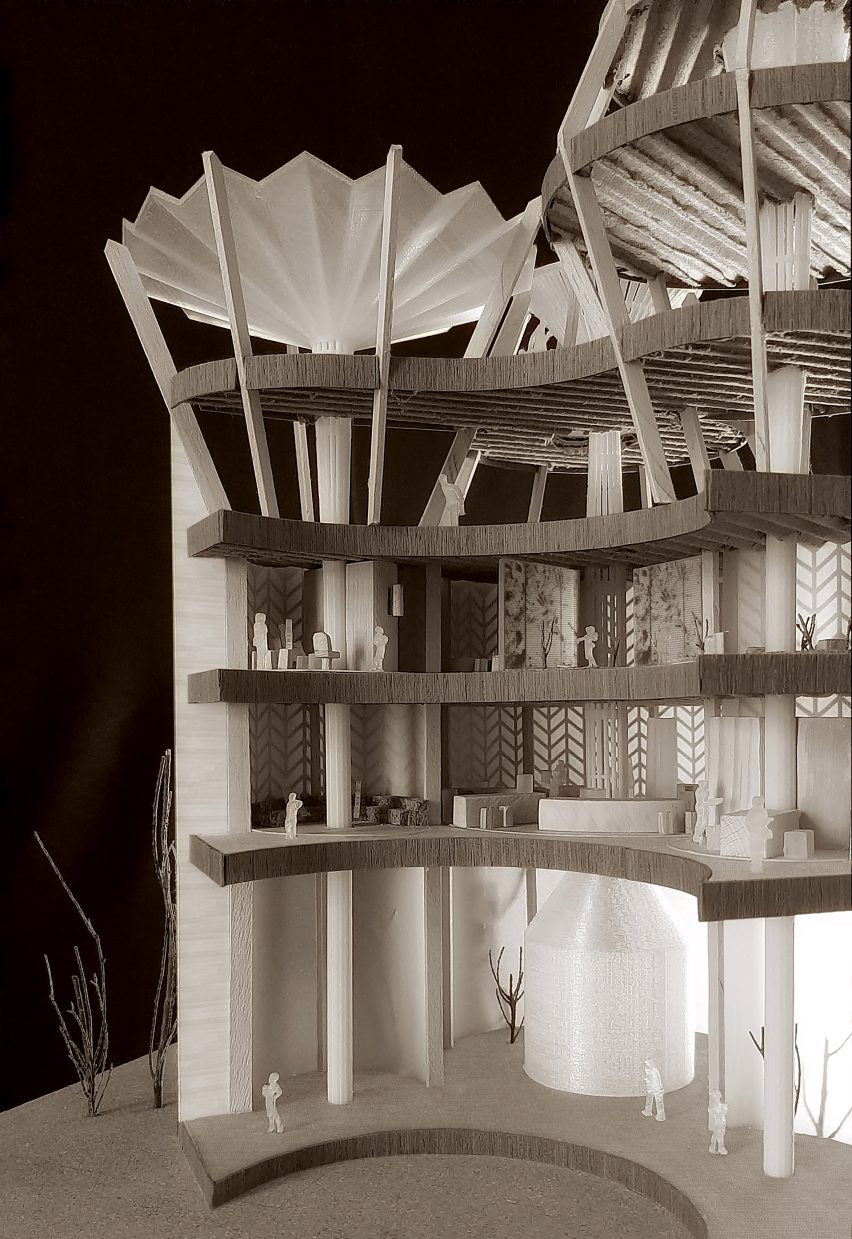
The Port Tower(s) of the Forest by Sasan Sahafi, MA Architecture
"The Port Tower is a model for a new city with movement at its core. It is a vessel that brings together different people in one space so they can share experiences, which in turn enriches and heals the cultural fabric of society much like a high street.
"The main aim of the tower is to provide the mechanisms and infrastructure for the gathering of people, technology and environmental resources. The gathering acts as a way to share ideas, resources, materials, spaces and experiences. The more diverse the 'movers', the richer the gathering and with each contribution, the tower itself will evolve."
Award: The Will+Partners Award
Tutors: Simon Beames and Omid Kamvari
Email: [email protected]
Portfolio: architecture-design.brighton.ac.uk/sasan-sahafi

Continuum by Solange Leon, MA Sustainable Design
"Today the density of distance becomes palpable, with equidistant lines taped roughly on pavements. Slowing down, reading the other's movement – circle or give way. Masked thank yous in the falling darkness. Intrigued by movement notations, I contemplated how to draw this Covid dance. Seeing without looking, feeling and anticipating movement as one body, like our beautiful Brighton starlings.
"Continuum describes objects in continual movement, at the same pace, following a joint trajectory, equidistant to avoid contact. Mimicking nature, we might rediscover collective motion long forgotten, one requiring discipline, a shared rhythm, tolerance to improvise. We are only as strong as our weakest link."
Award: The John Andrews Drawing Prize
Tutor: Tom Ainsworth
Email: [email protected]
Portfolio: solangeleon.com
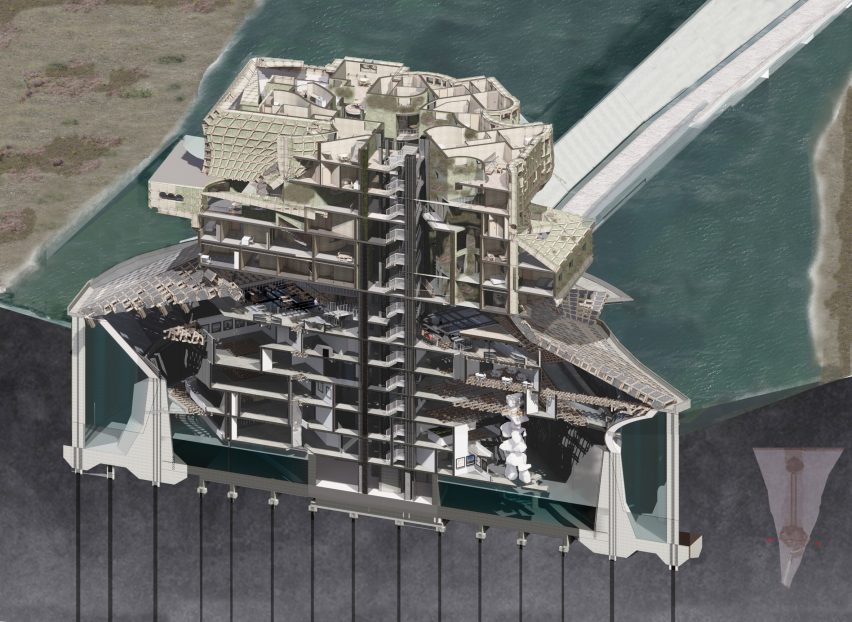
The Vertical Stone Henge by Thomas Roberts, MArch
"I am interested in investigating the conflict of shadow and light within the space of a city-scape set inside the Ashdown forest. The vertical henge focuses on shadow and light within the tower to avoid affecting the forests habitat and to rejuvenate the dying Lowland Heath habitat.
"The project displays the individual apartments, which are lit throughout the year by the Stonehenge Sun-dial. My initial heritage research created my totem, which drove the form of the proposal."
Award: RIBA South East Student Prize for Part II
Tutors: Simon Beams and Omid Kamvari
Email: [email protected]
Portfolio: architecture-design.brighton.ac.uk/thomas-roberts
Virtual Design Festival's student and schools initiative offers a simple and affordable platform for student and graduate groups to present their work during the coronavirus pandemic. Click here for more details.