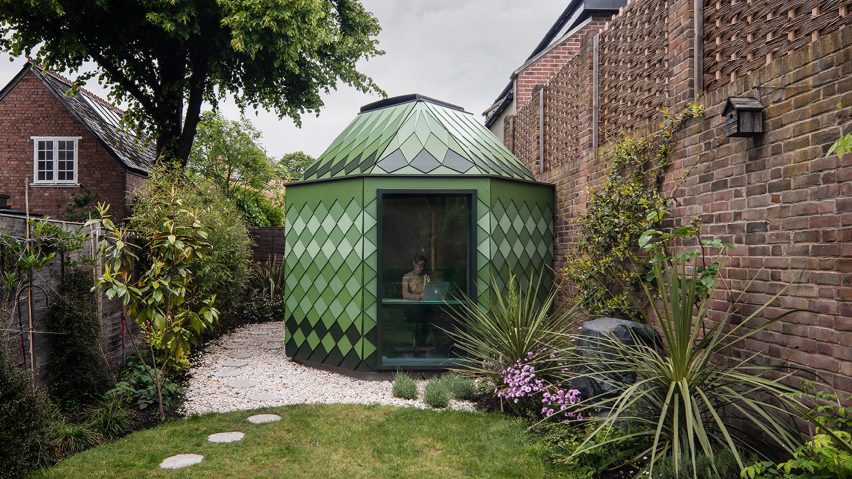Houses with garden studios are ideal places for working from home during the coronavirus pandemic. Here are 12 that support focused work and creativity in our latest Dezeen Lookbook.
A Room in the Garden by Studio Ben Allen, London, UK
Shaped like an artichoke, this garden studio was designed by London's Studio Ben Allen and is coloured green inside and out.
It is made from a flatpack kit of CNC-cut timber pieces, so it can easily be re-built if the owners move.
Find out more about A Room in the Garden ›
Garden Studio by Six Four Five A, Toronto, Canada
Oliver Dang, founder of Toronto architecture firm Six Four Five A, created this workspace for himself modelled on a saltbox shed.
The unit was clad in vertical timber strips that were designed to emphasise its asymmetrical roof.
Find out more about Garden Studio ›
The Enchanted Shed by Sue Architekten, Eichgraben, Austria
This garden studio, which doubles as a guest bedroom, was an outhouse that was built in the 1930s.
Vienna studio Sue Architekten renovated the structure to accompany a two-storey family home in the Austrian town of Eichgraben.
Find out more about The Enchanted Shed ›
Garden Room by Indra Janda, Belgium
White polycarbonate shingles cover the exterior of this garden structure in a pattern that resembles snakeskin.
Architect Indra Janda, co-founder of Ghent-based studio Atelier Janda Vanderghote, designed the project for her parent's house in northern Belgium.
Find out more about Garden Room ›
Brexit Bunker by Rise Design Studio, London, UK
Rise Design Studio sunk this sturdy-looking building, designed to be a sanctuary from the UK's divisive Brexit, into the garden of a house in London.
The project is clad it in weathered steel with plywood lining the walls and ceiling inside to provides a surprising contrast to its rough exterior.
Find out more about Brexit Bunker ›
Brooklyn Garden Studio by Nick Hunt, Brooklyn, USA
Brooklyn architect Nicholas Hunt built this wood-clad studio in his backyard in the Boerum Hill neighbourhood to provide "solitude within the immense landscape of New York City".
It is painted all-white inside and topped with an angled roof covered in grass.
Find out more about Brooklyn Garden Studio ›
The Light Shed by Richard John Andrews, London, UK
London-based architect Richard John Andrews constructed a shed for himself with a sliding glass door so that it is filled with plenty of natural light.
It features a desk built into the wall and two office chairs, while the exterior is formed from black, corrugated fibreglass panels.
Find out more about The Light Shed ›
Pavilion for a Writer by Architensions, Brooklyn, USA
Pine plywood covers the floors, ceilings and walls of this garden studio for two writers in New York City.
Brooklyn studio Architensions clad the petite structure with black cedar boards to create a stark contrast.
Find out more about Pavilion for a Writer ›
Garden Gallery by Panovscott, Sydney, Australia
Named Garden Gallery, this project garden office was built by Panovscott with contemporary, white interiors to highlight the creations of a couple in Sydney, Australia.
It was built for two artists who wanted a space to create and photograph their work while staying at home.
Find out more about Garden Gallery ›
Writer's Shed by Matt Gibson, Melbourne, Australia
Ivy covers this writer's retreat in Melbourne in order to camouflage it from its lush surrounds.
"Sitting inside at the desk, there's a certain inherent delight in bunkering down to look out to the garden and house beyond," said local architect Matt Gibson, who worked on it with landscape designer Ben Scott.
Find out more about Writer's Shed ›
Cork Study by Surman Weston, London, UK
This workspace, designed by London architecture practice Surman Weston, was built for a musician and a seamstress who live in the north of the city.
Cork cladding weatherproofs the structure and provides acoustic and thermal insulation, while the interiors are plywood.
Find out more about Cork Study ›
Writer's Studio by Jarmund/Vigsnæs Architects, Oslo, Norway
Norwegian studio Jarmund/Vigsnæs Architects built this two-storey structure for a couple in Oslo with an irregular, dark shape to frame certain views.
"The clients wanted a space that would allow them to isolate themselves to focus on their writing and work, while at the same time offering a generous view over the surroundings," the studio said.
Find out more about Writer's Studio ›

