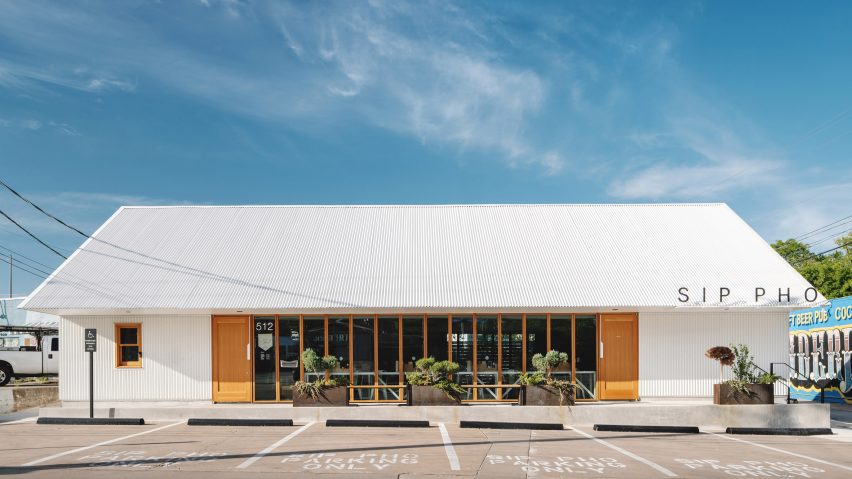
Corrugated white metal clads Vietnamese restaurant in Austin
Texas firm Magic Architecture has covered this Vietnamese restaurant with white corrugated metal to make it stand out from the "busy and graphic mess" of its location in Austin.
The local practice designed Sip Pho eatery for a first-generation Vietnamese family on a plot that was formerly home to a barbecue restaurant. It is located on 29th Street in the Texas city near a ballroom and a taco shack.
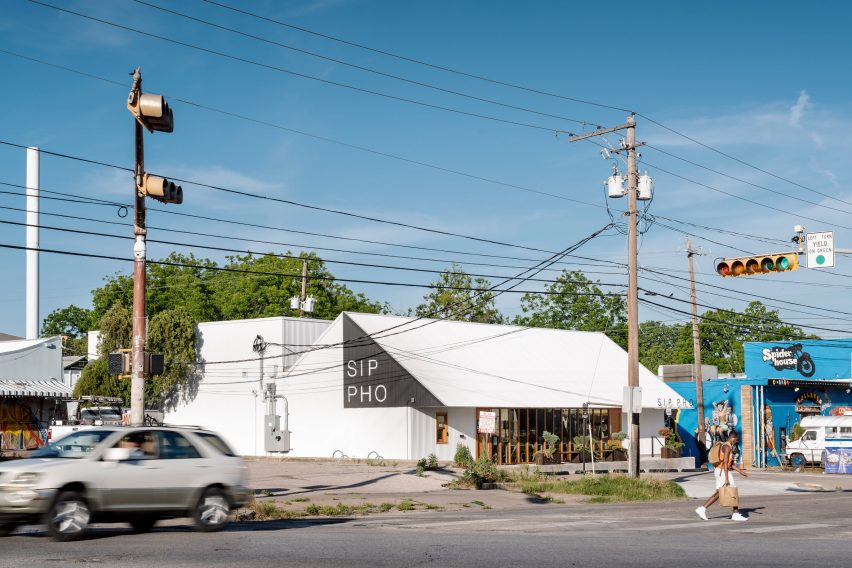
While the other buildings are decorated in bright colours and graphics, the restaurant has a bold and simple white exterior.
"Located north of the University of Texas, the building's quiet composition is a reaction to the busy and graphic mess of the surrounding landscape," said Magic Architecture.
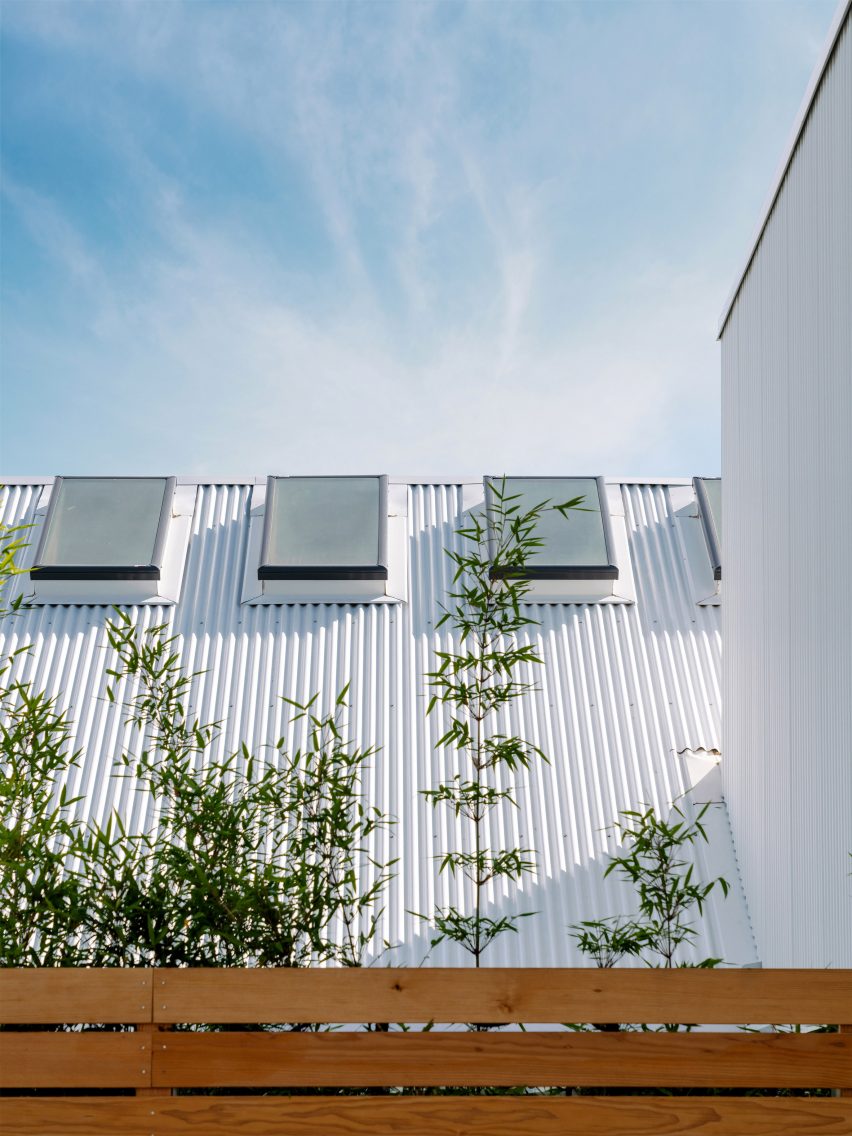
White off-the-shelf cladding covers two volumes that form Sip Pho, described by Magic Architecture as a gable and a box. The restaurant is housed inside the gabled volume, while the kitchen is located inside the box.
The gabled roof has deep overhangs to help with rain management and also shade windows from strong sunlight.
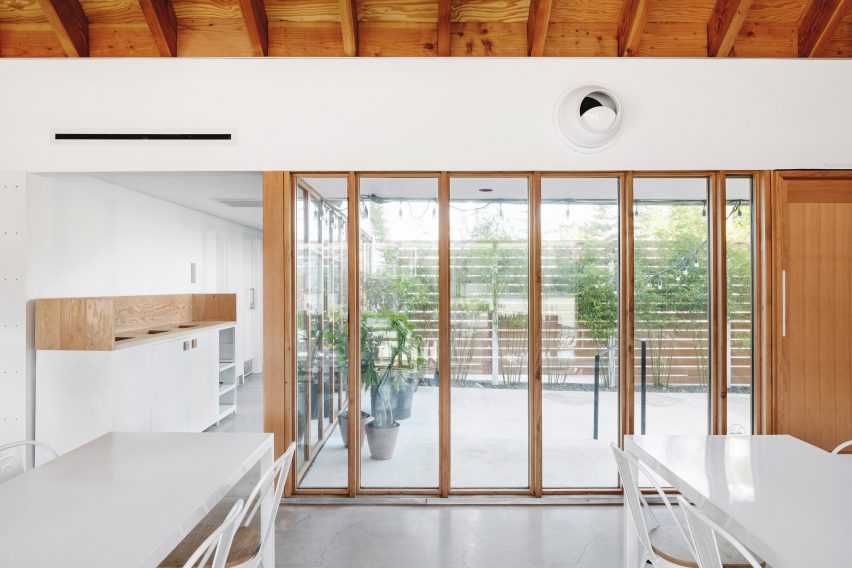
Magic Architecture created long glazing at the front of the restaurant by inserting windows in between exposed Douglas fir wood studs. Doors made from matching woodwork flank either side.
Matching windows also run on the opposing walls, which, in addition to a series of north-facing skylights, bring natural light into the dining portion of the restaurant.
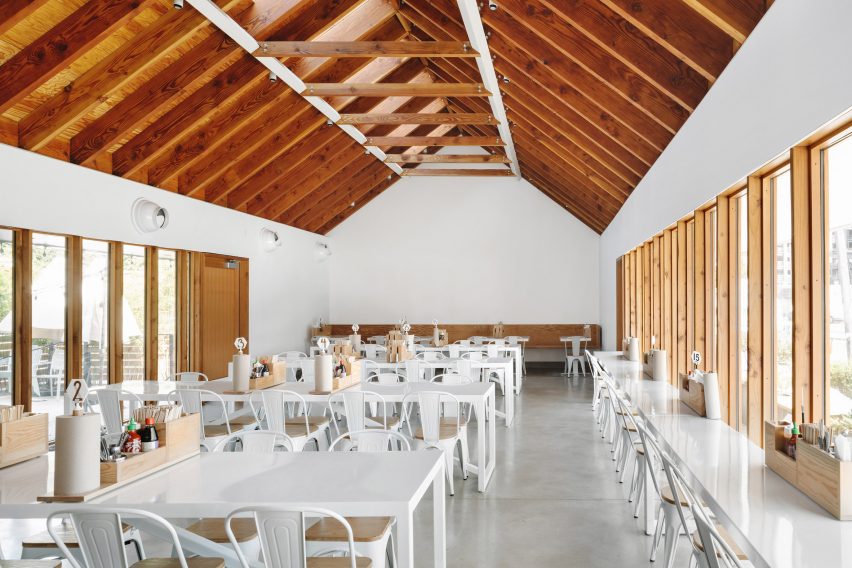
The open-plan space features white-painted steel and drywall that matches the exterior and contrasts the exposed wood studs, rafters and polished concrete floors.
"As a whole, it's rather simple; three materials and a reflection of the owner's ask," said the studio. "Make ordinary things become extraordinary."
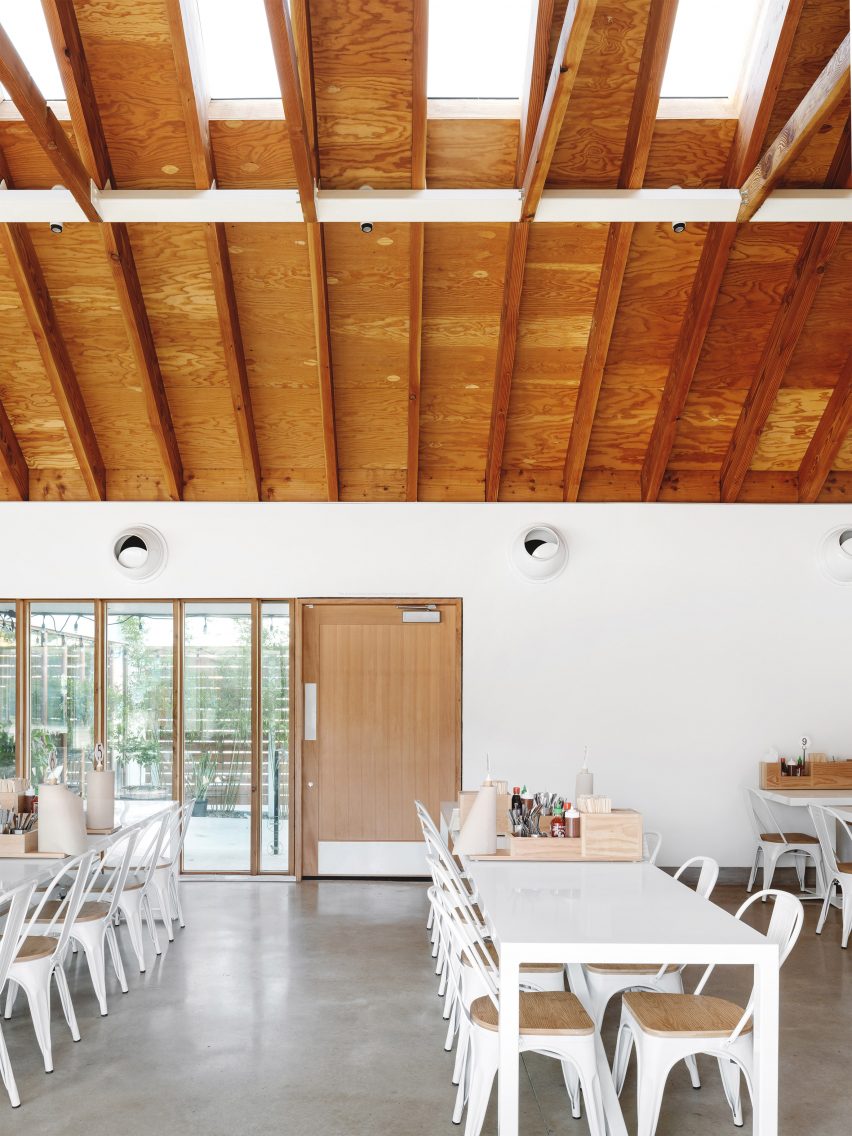
Long white metal tables with matching dining chairs are laid out in rows in the 1,200-square-foot (111-square-metre) restaurant. Above, white lighting is discretely taped to the rafters to illuminate the restaurant during night time dining.
The kitchen is placed to the rear in a boxy volume the studio designed to hide the systems for heating, ventilation and air conditioning.
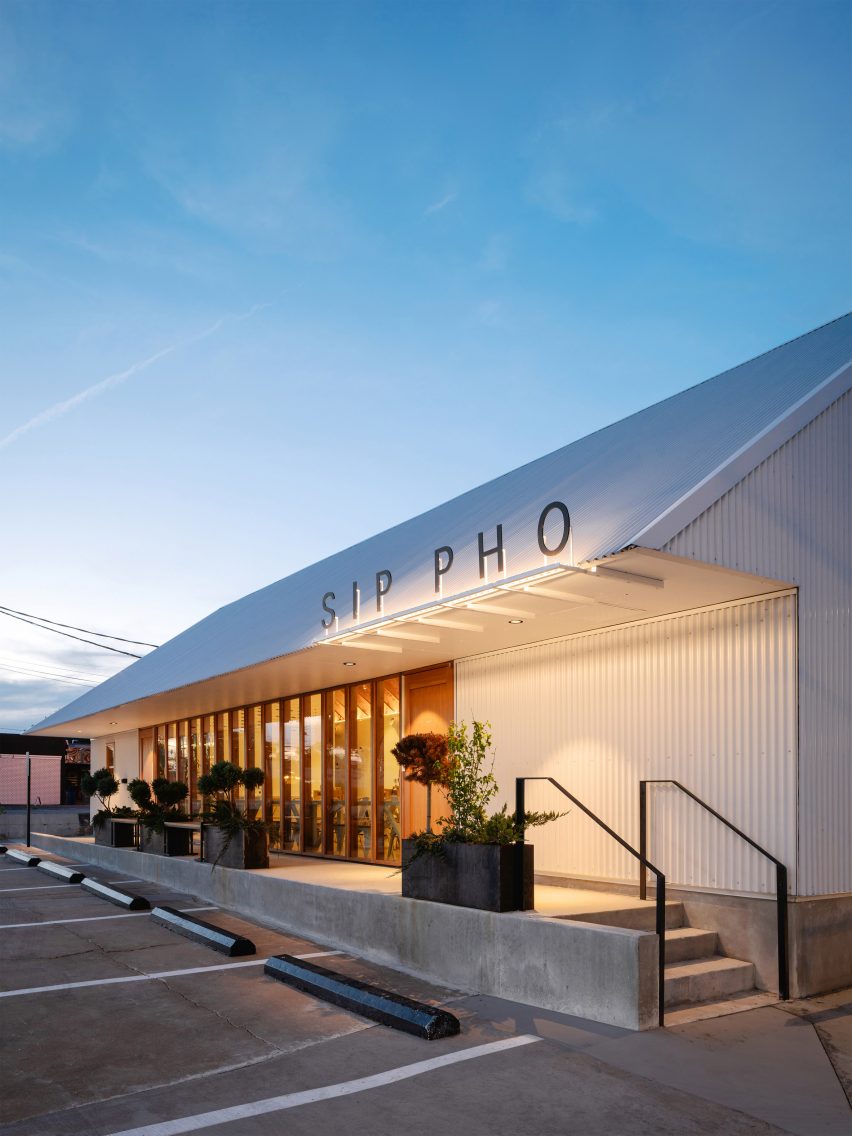
Sip Pho joins a number of recently completed restaurants in Austin, the capital of US state Texas. Others include the Eberly restaurant and tavern, decorated with hanging plants, used books and a bar salvaged from New York.
US firm Olson Kundig also recently completed Comedor, which is topped with a big glass box to bring natural light inside.
Photography is by Chase Daniel.