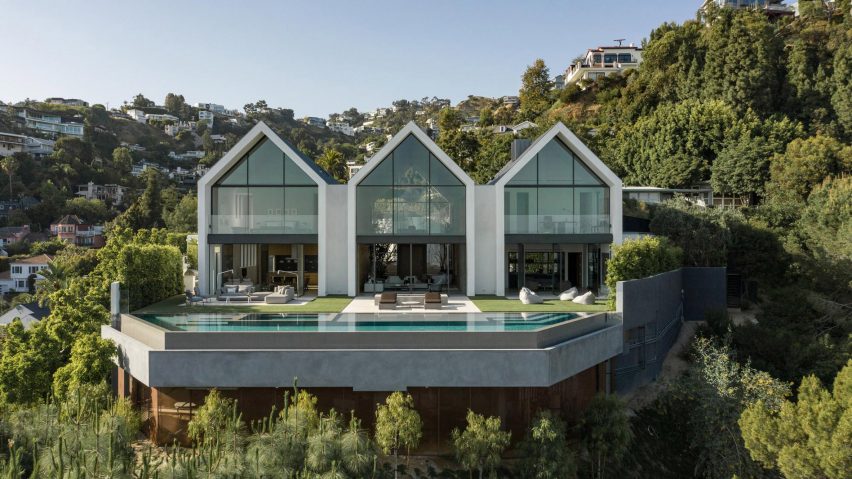
Swimming pool cantilevers from Los Angeles residence by Standard Architecture
Three gabled volumes form this residence that perches on a cliff in the Hollywood Hills neighbourhood of Los Angeles, designed by local practice Standard Architecture.
The 10,000-square-foot (929-square-metre) house was designed by Standard Architecture and developer Viewpoint Collection.
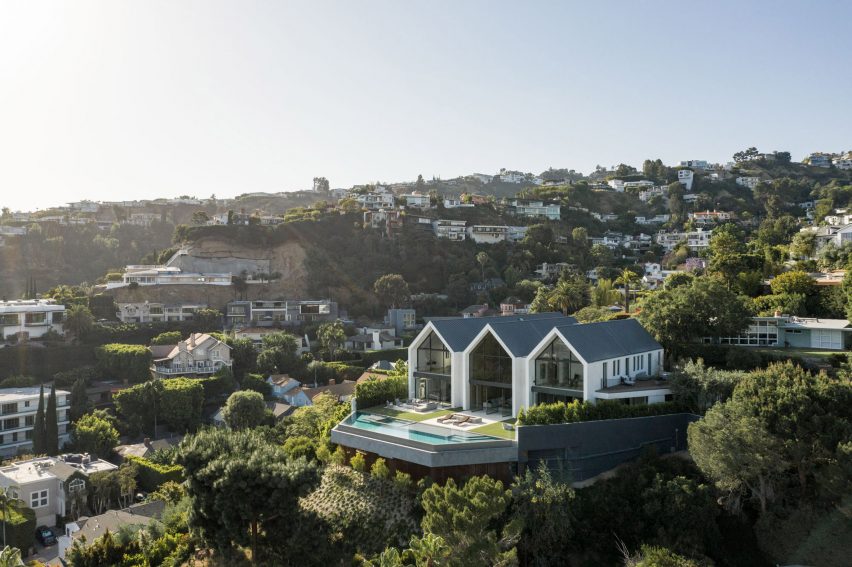
Located at 1471 Forest Knoll Drive, it occupies a one-acre (0.4 hectare) plot of land that features a promontory for sweeping views over Los Angeles and the Sunset Strip.
Three, parallel white volumes are linked together with a trio of dark metal gabled roofs. Standard Architecture said it based the repetitive construction on the Kimbell Art Museum in Fort Worth, Texas, which was completed by Louis Kahn in 1972.
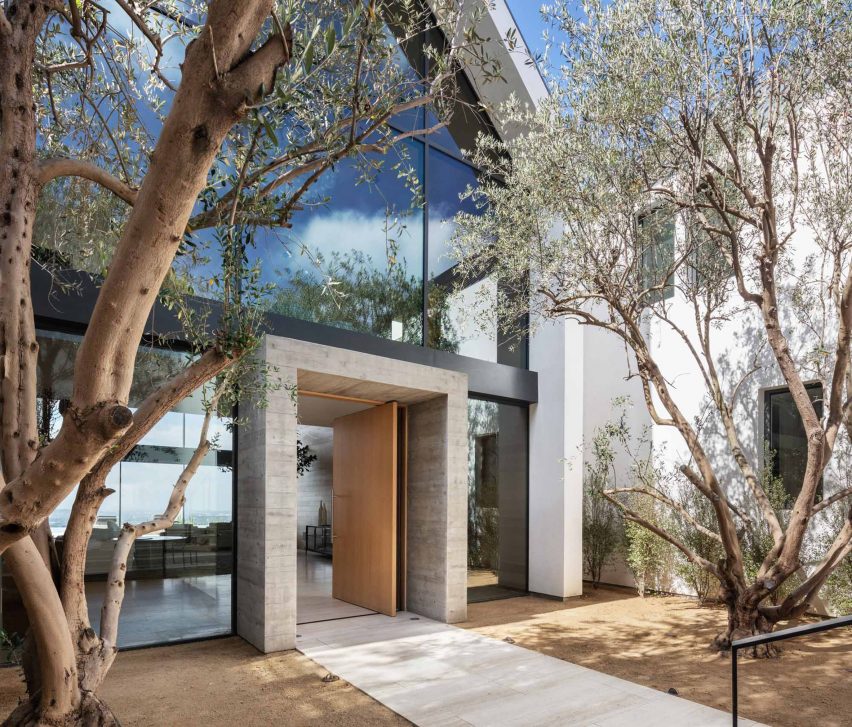
"The Kimbell Art Museum is composed of rows of vaulted structures with lower volumes between the vaults," said the firm's co-founder Jeffrey Allsbrook. "Like the museum, Forest Knoll is a series of high, gabled spaces with lower sections between."
In each volume, large windows open up the top of the gables to expansive views – a feature the firm said also draws from Kahn's art museum.
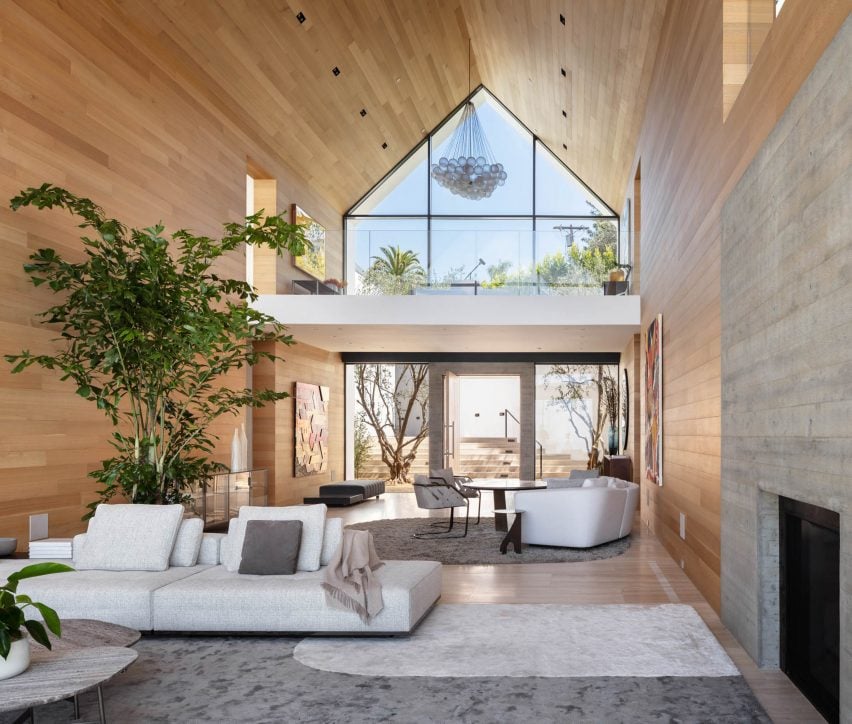
"The lower volumes contain the service areas like stairs and powder rooms, similar to the Kimbell, which allows the vaulted spaces to be more open and airy," the studio added.
"At the Kimbell, the ends of the vaults are not structural, which allows them to be open," it continued. "At Forest Knoll there are large steel frames at the ends of the gabled structures, allowing for amazing views of Los Angeles."
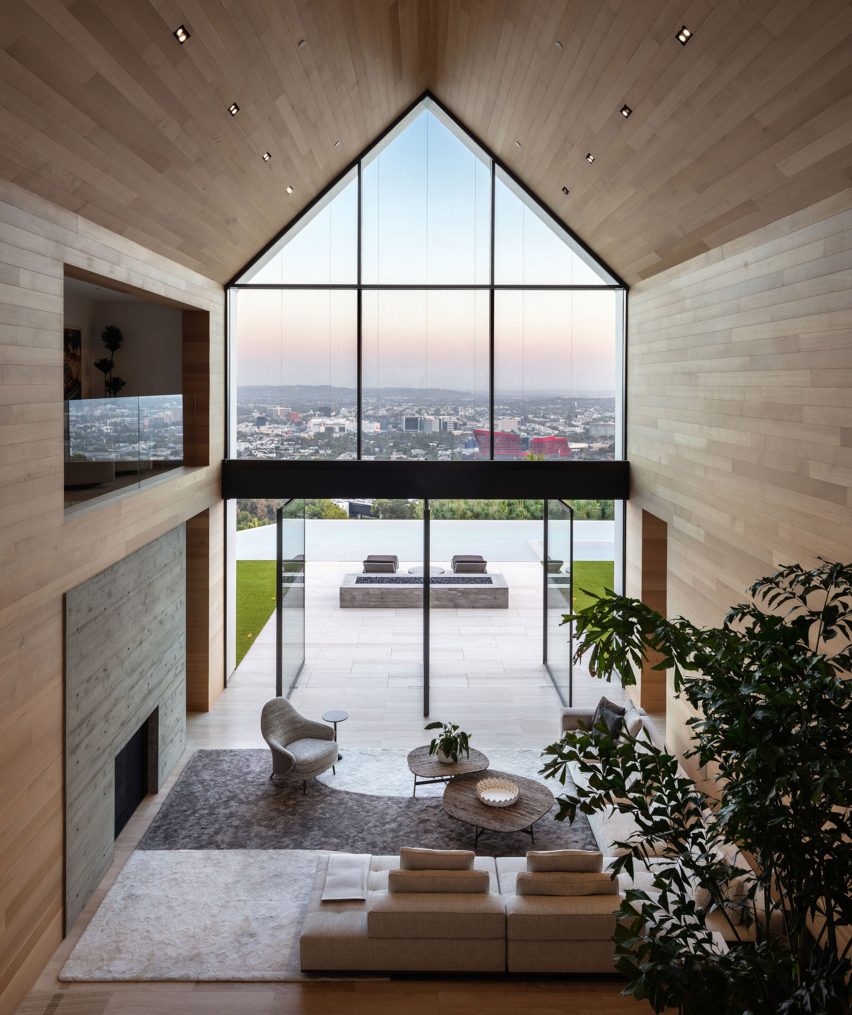
Windows and sliding glass doors are placed on the front and rear walls of the residence. The back garden features patios, grassy areas and a trapezoid infinity pool that cantilevers past the edge of the property.
The central volume is double-height, rising 30 feet (nine metres), and contains an open-plan dining room and living room. The other two volumes are split into two storeys.
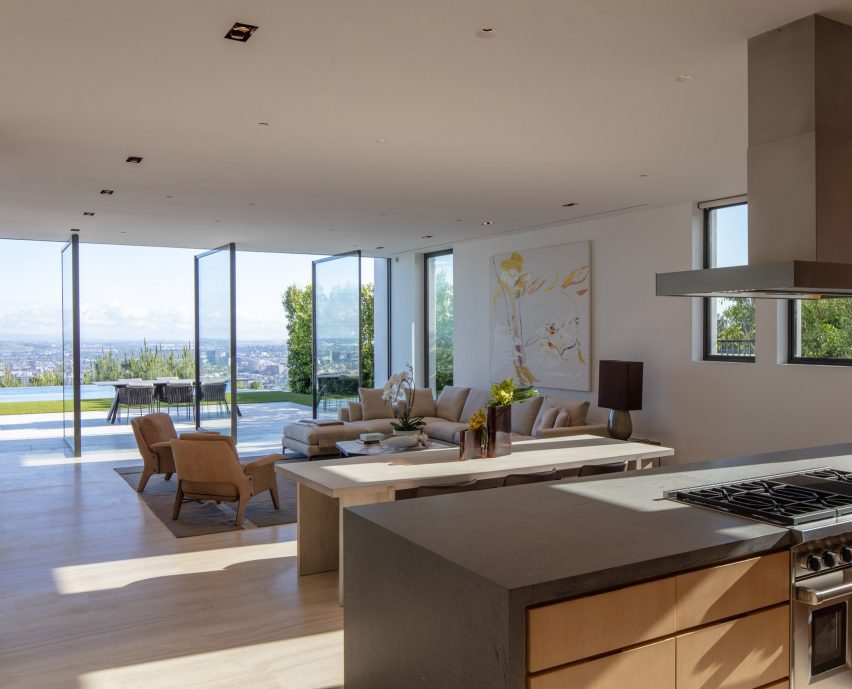
Four bedrooms are located upstairs, with three housed in one of the volumes. Each is accessed by a shared, triangular terrace. The master bedroom is housed in the other upstairs portion and is complete with a walk-in closet.
Minotti Los Angeles and MASS Beverly decorated the interiors with contemporary furniture and accessories to match the exteriors. Items are in cream, white and grey tones.
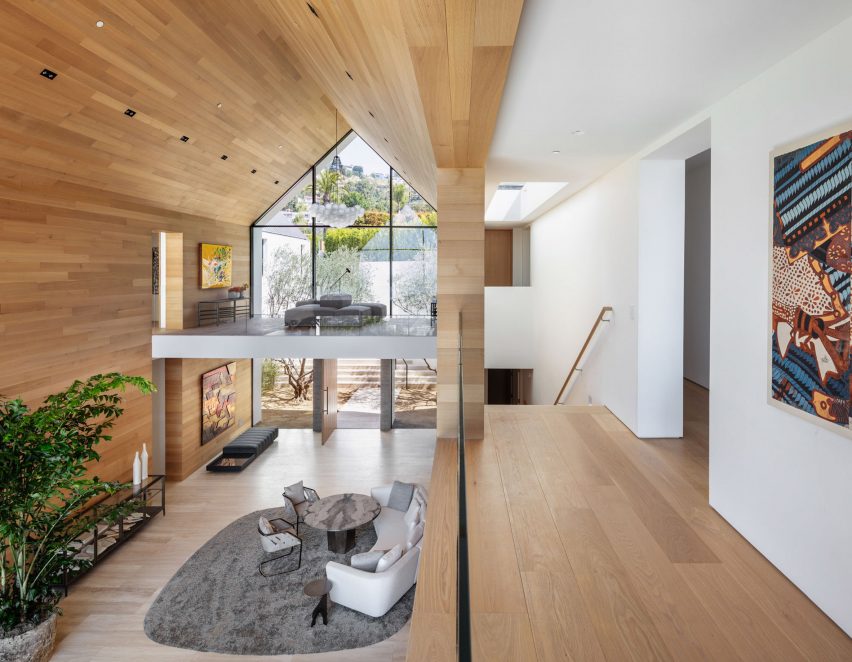
In the main living area, wood panelling extends from the ceiling to the walls and floors. Other sitting areas are incorporated onto the ground floor, as well as a home theatre room and a kitchen with grey counters.
A two-car garage with a bedroom above it rounds out the residence.
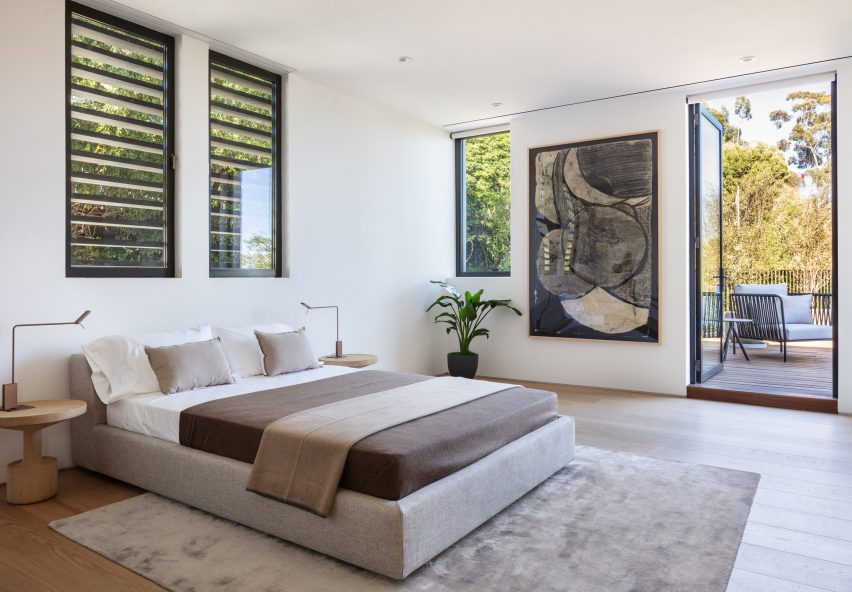
In addition to this house, Standard Architecture has also designed a Helmut Lang store in Hollywood and a colourful, modular megastructure proposal for P.O.D.System Architecture – a collaboration between Dezeen and adidas Originals.
The studio is led by Allsbrook and Silvia Kuhle, and the duo partook in Dezeen's Screentime series in May as part of Virtual Design Festival.
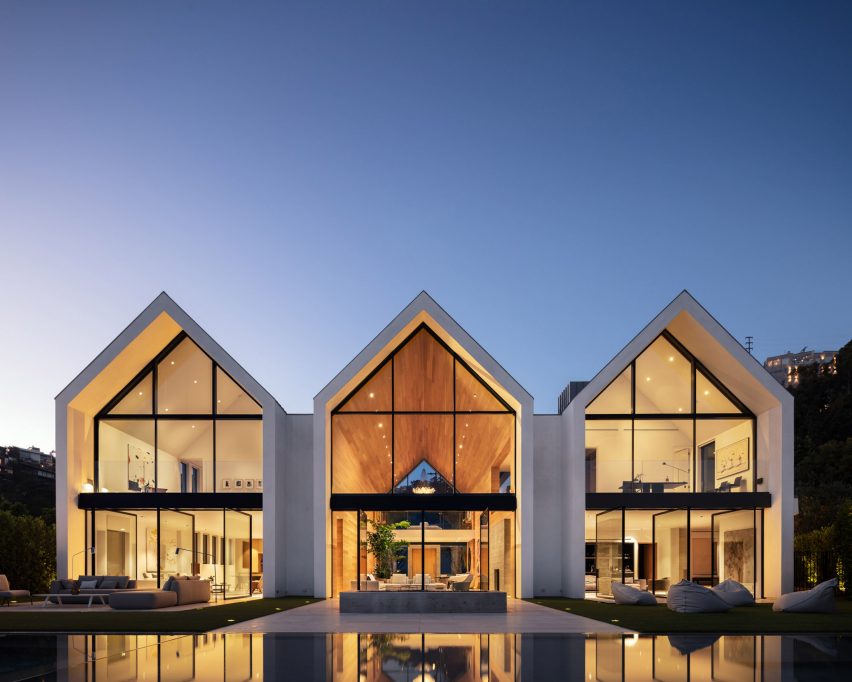
Other clifftop houses in Los Angeles include Olson Kundig's Collywood residence, a wood-clad home by Kristen Becker of architecture firm Mutuus Studio, Carla House by Walker Workshop and SPF Architects' Orum Residence.
Photography is by Mike Kelley.
Project credits:
Team: Jeffrey Allsbrook, Silvia Kuhle, Ryan Ripoli, Mohamed Nazmy, Sarah Etaat, Wren Hoffman, Ashley James