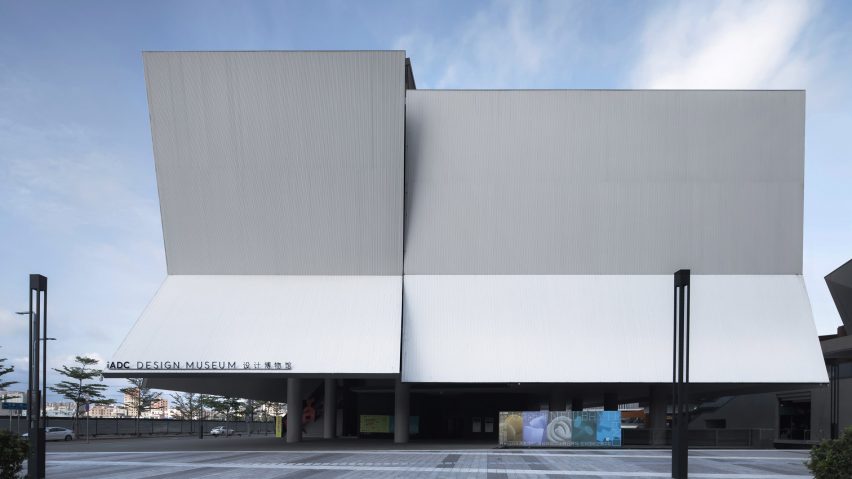
Folded facades invite visitors into iADC Design Museum in Shenzhen
Hong Kong studio Rocco Design Architects has created the folded facades of the iADC Design Museum in Shapu to be a visual representation of Shenzhen's "design spirit".
Rocco Design Architects designed the International Art Design Center (iADC) to anchor the Shapu Art Town, which has been built in Shenzhen's Bao'an district.
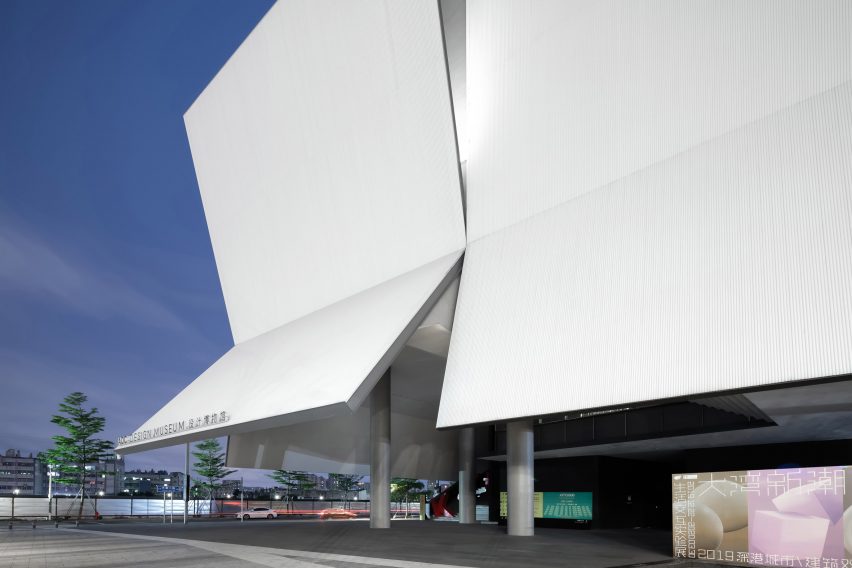
"The Museum is intended to be a visual icon of Shenzhen's design spirit: innovative, non-conformative, literally breaking out of the box," explained Rocco Design Architects principal Rocco Yim.
"It will be a symbol for a district mainly dedicated to activities related to the design industry," he told Dezeen.
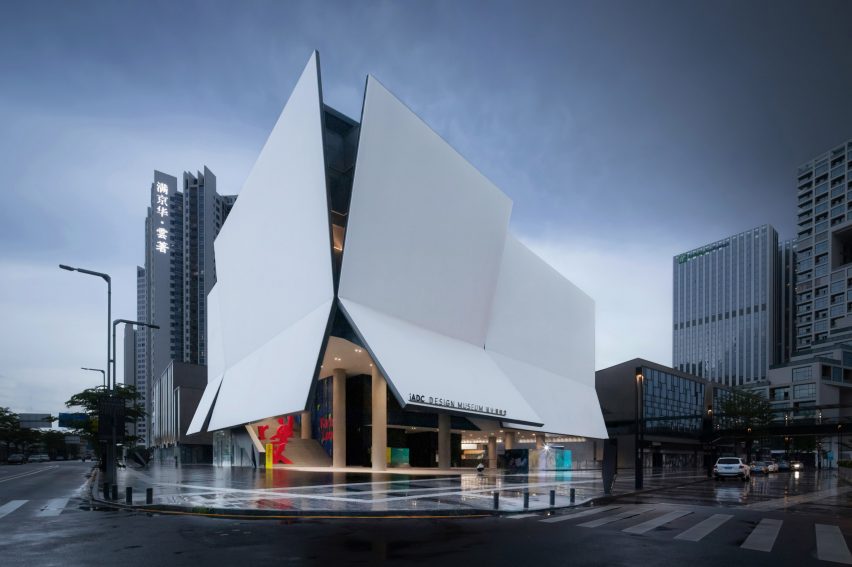
The museum, which is raised from the ground on concrete columns to allow pedestrians to pass under it, is clad with a series of folded white panels that project out over the building's entrance.
"On a metaphorical level, the folds are a visual feature to signify the bursting of energy," said Yim
"Urbanistically, by folding out above the streets, they are a gesture of welcome and create semi-open covered spaces at ground level that are useful for spontaneous activities."
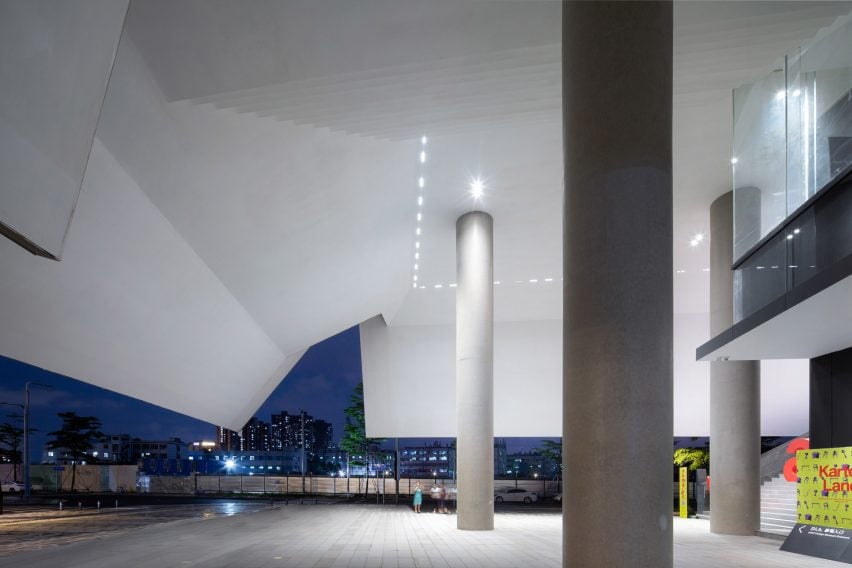
The museum's four floors of galleries are reached by a wide outdoor stair or by footbridges on the first-floor that connect to the adjacent shopping blocks.
Exhibitions space are divided into two wings – one dedicated to Chinese art and the other contemporary design exhibitions.
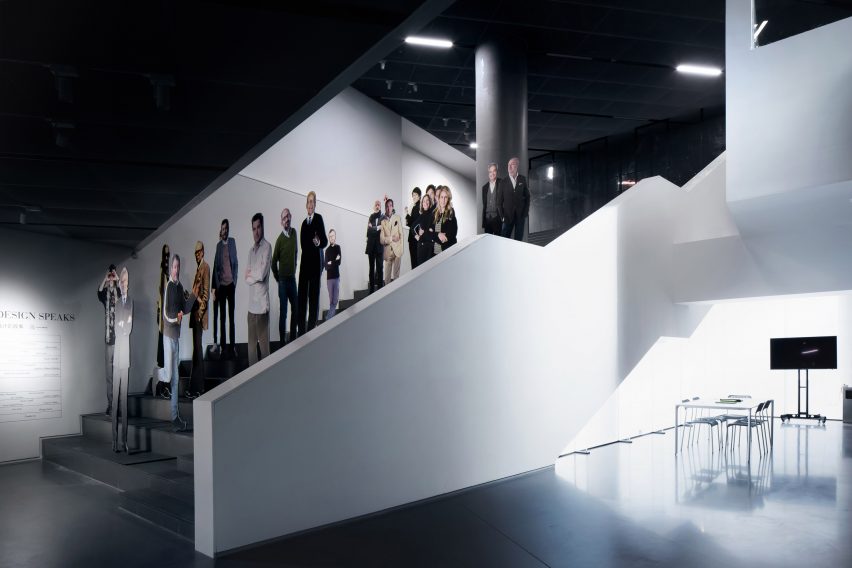
A monumental stairway connects all the floors creating a spiralling route up through the building. Gaps between the folded facades are designed to let light into the museum and give views out to the surrounding development.
The basement of the building contains a large auditorium and open exhibition space, along with toilets and other back-of-house facilities.
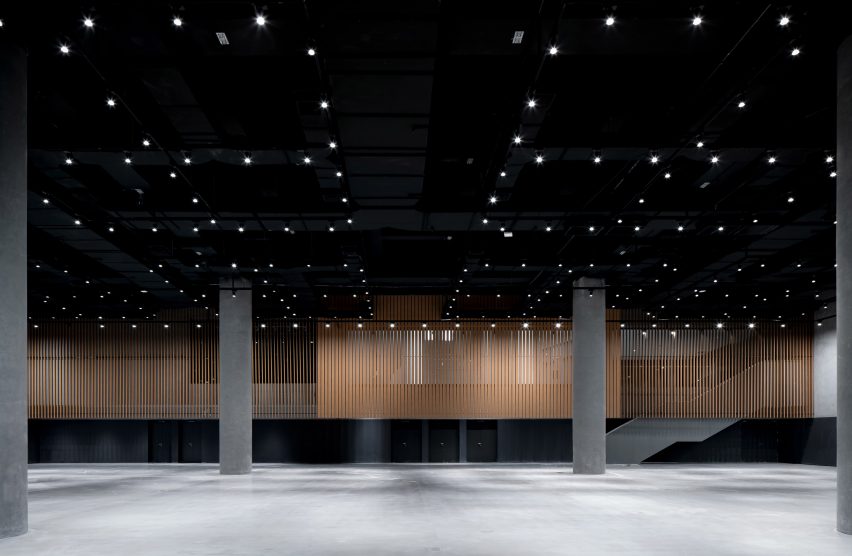
The design museum was built alongside the 12-story iADC Mall furniture exhibition centre, which was also designed by Rocco Design Architects, as part of a development that also includes a hotel, office buildings, art shops and residential towers.
Although it is one of the smaller building in the development, Rocco Design Architects believe that the iADC Design Museum will become a landmark for the local area.
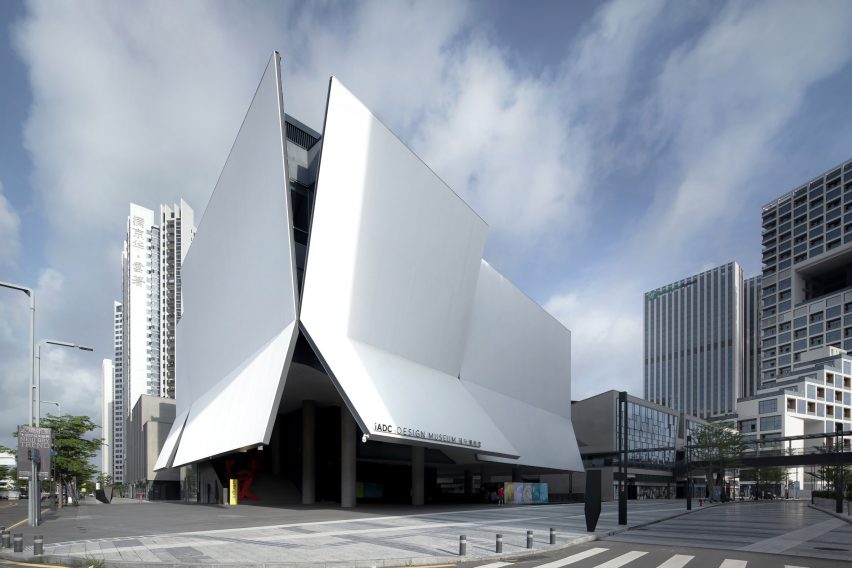
"The building will become a landmark due to three things," said Yim. "Firstly, the location is strategically positioned facing the iADC Mall, the largest building in the district, across the central square."
"Secondly, its form and visual imagery," he continued. "And, thirdly, its size is ironically the smallest building in the district, but its freestanding stance makes it a visual 'marker' from various street axes."
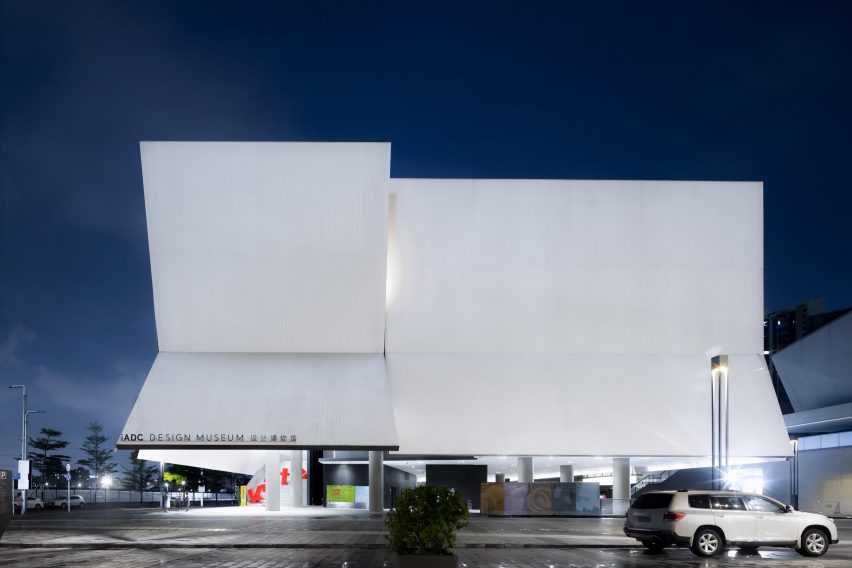
Rocco Design Architects was established by Yim in 1979 and has offices in Hong Kong and Shenzhen. The studio previously designed a skyscraper church in Hong Kong.
Photography courtesy of Arch-Exist, unless stated.
Project credits:
Design team: Rocco Yim, Derrick Tsang, William Tam, Alex Tang, William Lee, Yang Shi Pei, Thomas Cheng, Hoey Yip, Caitlin Xie, Cai Jing Hua, Huang Zhan Ling, Leo Zhou, Xian Huansheng, Karen Lam
Client: Shenzhen Manjinghua Investment Group
M&E consultant: Hua Yi Design Consultants
Structural engineer: Hua Yi Design Consultants
Main contractor: China Construction Second Engineering Bureau