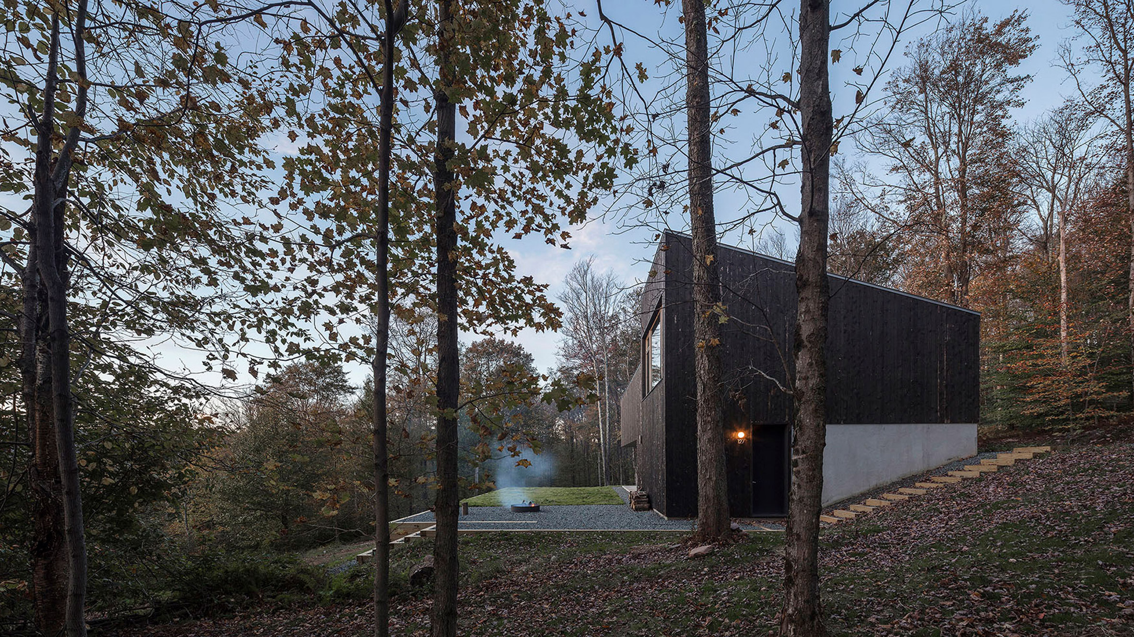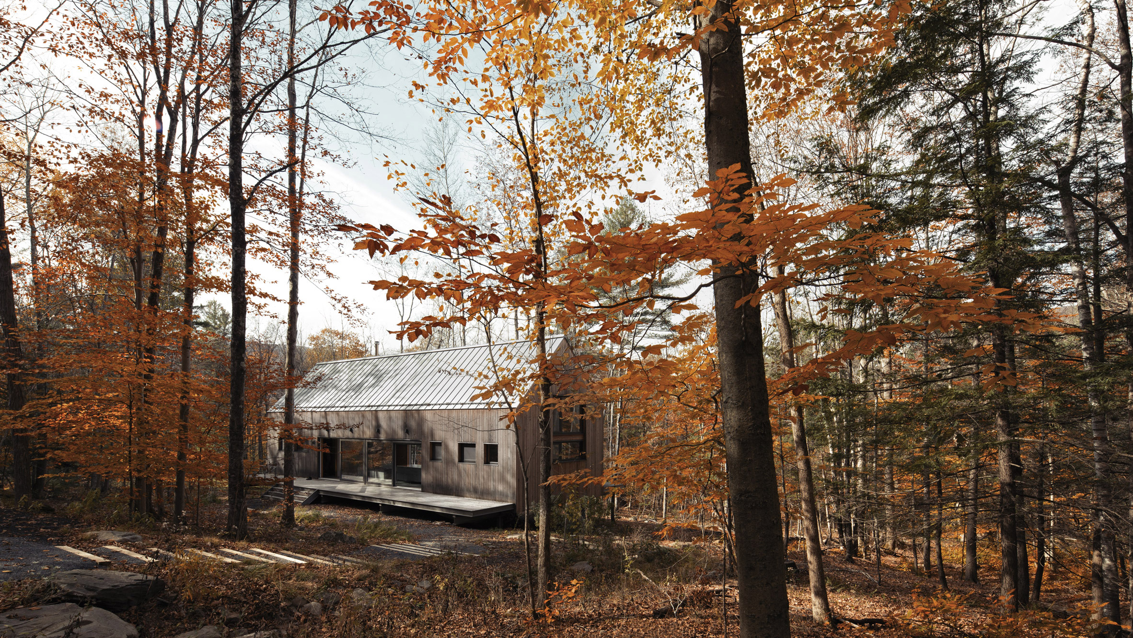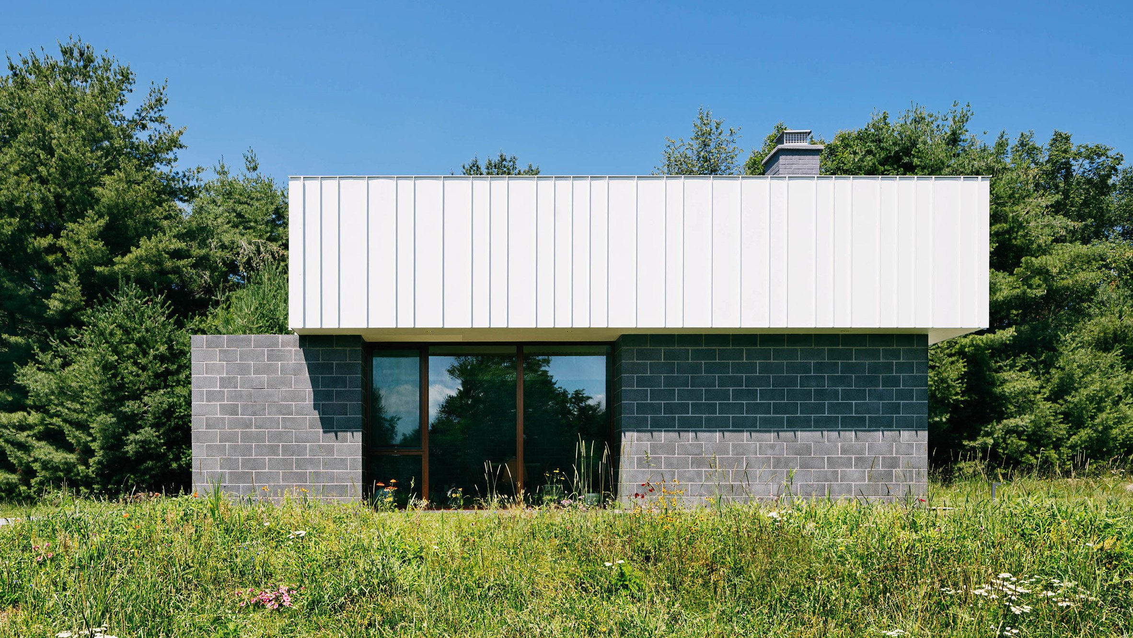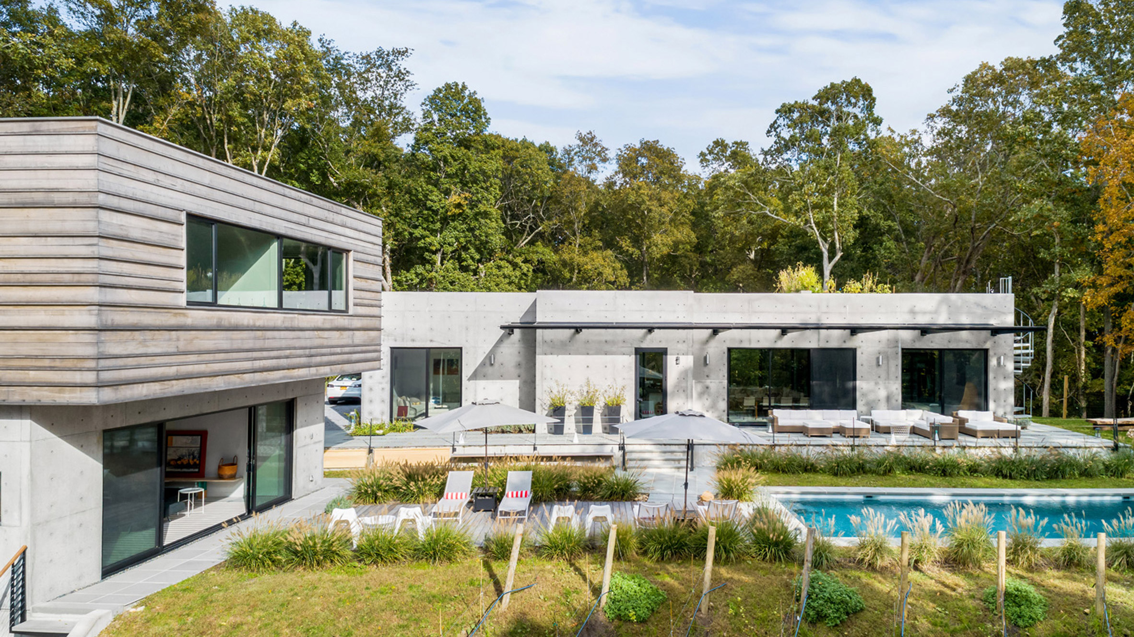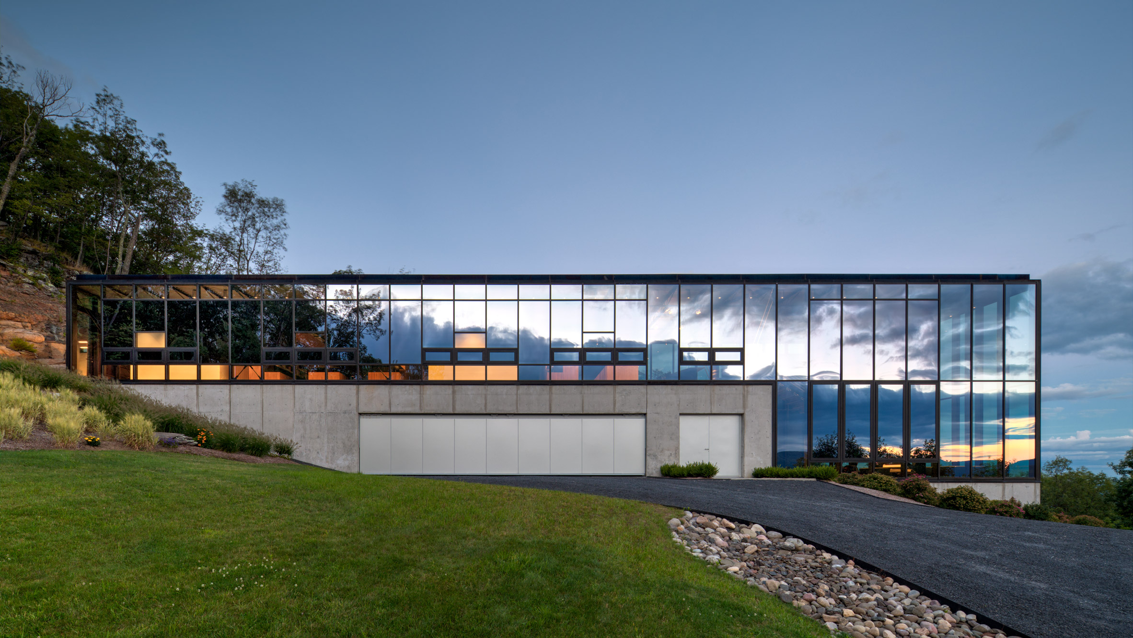Architects have designed these five houses for themselves in New York State to escape city life, including a Catskills home with concrete-block walls and a retreat on Shelter Island.
Spanish architect Maria Milans del Bosch who is based in Manhattan designed this two-storey home in the town of Claryville in the Hudson Valley. Built into a hill, it comprises two long volumes with roofs that slant in opposite directions.
Interiors feature exposed concrete walls, large windows and wood beams, while two grey sofas by Hay surround a fireplace.
Mount Tobias House by IDS/R Architecture
Partners Todd Rouhe and Maria Ibañez de Sendadiano of architecture studio IDS/R conceived this holiday home for themselves for a wooded site in the Catskills Mountains.
In the kitchen is a black, freestanding Vipp counter that houses a sink, stovetop and refrigerator. It was selected by the couple after struggling to find a concept that did not compromise the minimalism of the space.
Find out more about Mount Tobias House ›
Catskills House by J_ spy Architecture
Architect Jason Shannon and his wife and designer Paola Yañez of J_spy Architecture built this dwelling for themselves with concrete blocks on a six-acre (2.4-hectare) property in Upstate New York.
The home contains two bedrooms, a galley kitchen and an open-plan living and dining room. A geothermal pump powers radiant concrete floors by heating water from a well on site.
Find out more about Catskills House ›
This project, called Eco House, was created by Danish-born architect Vibeke Lichten on Long Island's Shelter Island that is accessible only by ferry.
A single-storey home and a detached guesthouse in an L-shape enclose an outdoor saltwater swimming pool. A rooftop vegetable garden, small vineyard, electric car chargers, rooftop solar panels and dry wells that collect rainwater complete the design.
Find out more about Eco House ›
Jay Bargmann, vice president at Uruguayan architect Rafael Viñoly's New York studio, designed this glass-enclosed house in the Catskill Mountains for his family.
Overlooking the Hudson River, the residence has pared-down and industrial interiors with tile floors, bare furnishings, a metal staircase, and stainless steel and walnut details.
Find out more about Shokan House ›

