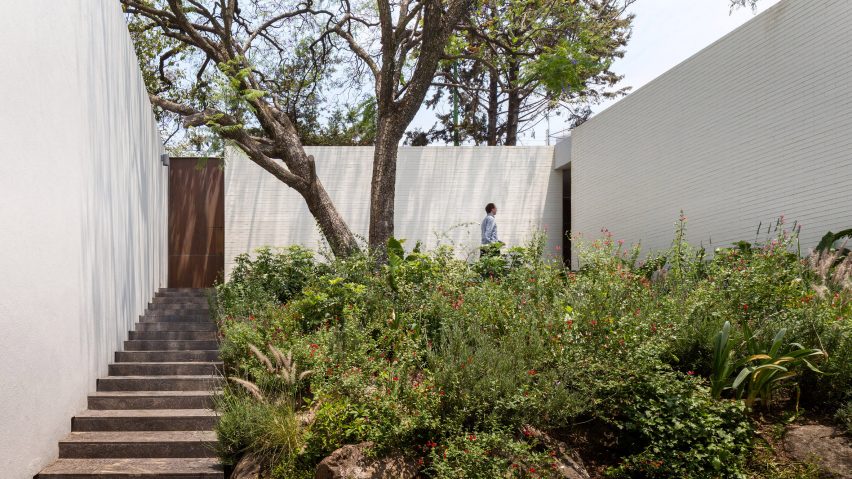White-brick walls enclose gardens and outdoor walkways of this house in Amatepec, Mexico, designed by Manuel Cervantes Estudio to create "a game between light and shadows".
The project, called Housing in Amatepec, was designed by Mexico City's Manuel Cervantes Estudio in the hilly town of Amatepec, which is about a four-hour drive west of Mexico City.
Its site slopes downwards from the street towards a ravine and has unusual proportions – measuring 14 metres wide and 77 metres long.
The residence is composed of several overlapping and interlocking volumes, two of which enclose a courtyard with an existing Jacaranda tree at the front on the site.
Outdoor steps pass this front garden to lead towards the main entry that is concealed by white ceramic-brick walls. The bricks were made in a white colour and then covered with a ceramic material.
"The main access to the house is given with an almost blind volume lined with white ceramic material that creates a game between light and shadows with the different volumes," said Manuel Cervantes Estudio.
Gardens and outdoor walkways link three volumes on the ground floor. These include the front volume, which has a study and bedroom, the middle unit containing the kitchen and dining room, and the rear volume occupied by the living room and a larger dining area.
Glass doors run along the rear of the latter to fold open to a patio. In the foyer and living room, glass walls enclose another courtyard that is filled with tropical plants.
"The project reflects a combination of overlapping volumes lined with the ceramic material, creating an enclosure that opens to the outside," the studio added.
Throughout the house, the white walls are punctuated by sliding wood doors and windows. Interiors feature off-white- walls, pale wood floors and dark wood built-in furniture.
The first floor, above the kitchen and dining room, contains two bedrooms separated by a bathroom, while two other bedrooms are in the rear volume and have ensuites. Each room is designed with different views.
"On the upper floor, a hallway connects with a family room overlooking the Jacaranda and the main garden, two bedrooms overlooking the central garden and finally, two bedrooms overlooking the ravine," said the studio.
The four-storey house is complete with a slender rooftop and a basement that contains a sitting room and bathroom.
In addition to this Mexican residence, 0ther white brick houses are Three Chimney House in rural Virginia, Pedro Miguel Santos' TS House in Portugal and Ruckers Hill House in Melbourne.
Photography is by Rafael Gamo.

