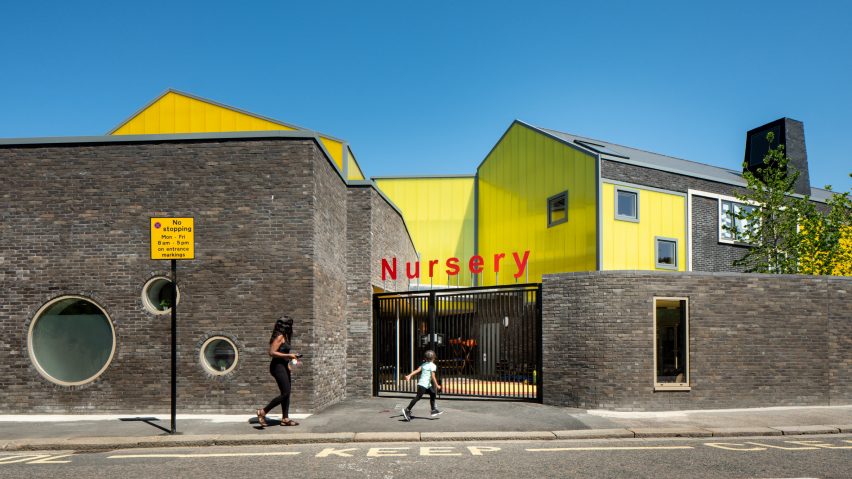Cottrell and Vermeulen Architecture has combined grey brick with bright-yellow polycarbonate to create a distinctive identity for Bellenden Primary School in Peckham, south London.
The architecture studio designed the primary school and nursery for a site that's enclosed by housing on all sides to be a "beacon" that fits within its south London context.
"Our aim was to make a new local primary school that provided a generous learning environment inside and out and captured the context of Peckham," said Cottrell and Vermeulen Architecture co-founder, Richard Cottrell.
Built on an island site bounded by housing, the architecture studio wrapped the school in a grey brick wall that is punctuated with entrances, windows and portholes.
"It's rare to have a school site exposed [to housing] on all sides," explained Cottrell. "This was an opportunity to make a building that responded to all different contexts of the surrounding streets," he continued.
"It glimpses through alleyways from Peckham Rye to long views from surrounding streets. The new school has the potential to be a beacon for the community."
While the school's grey-brick materiality, largely two-storey buildings and pitched roofs are designed to respond to the surrounding Victorian terraces, bright yellow polycarbonate panels on the first floor were added to draw attention to the building.
These yellow panels were combined with red lettering and a single red panel to create a colourful identity for the school.
"We responded to the site by making a school of similar form, scale and material to the surrounding residential streets," said Cottrell.
"But on the gable ends and facades we introduced bold colours, mainly yellow polycarbonate and one red panel – the school colour – to the main entrance to make the school visible and create an identity."
Cottrell and Vermeulen Architecture arranged the school's buildings in a U-shape to enclose several outdoor play areas and courtyards.
A covered play area was created at the end of the classroom block where the first floor extends and is supported by columns. Smaller spaces dedicated to outdoor learning have been placed between the school buildings and the boundary wall.
"Behind the facades, we planned the school as a series of courtyards and terraces to maximise the potential for play," said Cottrell.
"Primary schools today are defined by constraining briefs and funding so it was our job to find ways to design a school that still brings the idea of generosity and playfulness," he continued.
"This was done by careful planning of the school landscape making a variety of spaces including a music courtyard, nursery courtyard, learning terraces, small amphitheatre and KS1 play area."
Surrounding the courtyards on the ground floor are the school's main hall, reception, teacher's offices and nursery, as well classrooms for reception and year-one students.
The rest of the classrooms are arranged in pairs on the first floor and accessed by dedicated external stairs, something that Cottrell and Vermeulen Architecture learnt from Will Alsop's Faraday school.
"Classrooms are paired and accessed by external staircases dedicated to each pair to help movement and maximise the use of circulation as learning spaces," added Cottrell.
"This approach of external stairs to a first floor for learning and use of colour and graphics was inspired by Will Alsop's Faraday school, another Southwark school we visited during the design."
Some of the first-floor classrooms open out onto dedicated learning terraces, while a larger terrace for quiet play is accessed by a stair from the central courtyard.
London-based Cottrell and Vermeulen Architecture was founded by Cottrell and Brian Vermeulen in 1992. The studio has previously designed a brick and timber mews house also in south London.
Photography is by Anthony Coleman.

