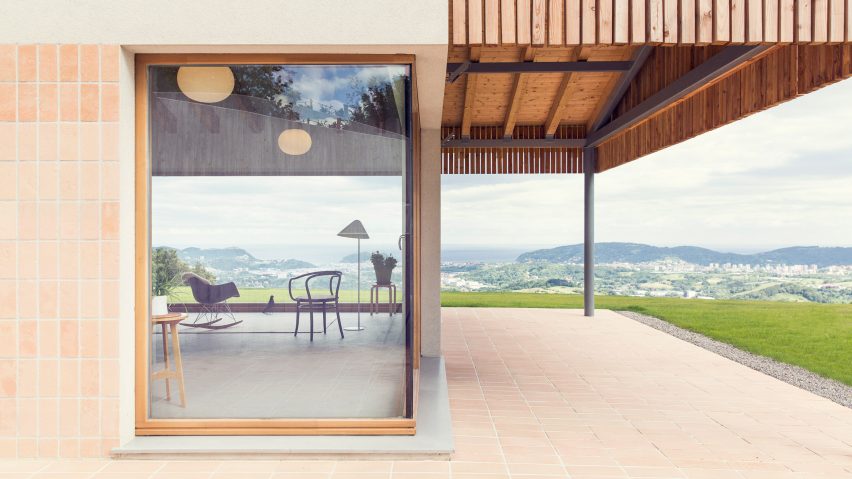The gabled forms of Santiagomendi House by Pauzarq Arquitectos are set into a hillside overlooking the Cantabrian Sea in Astigarraga, Spain.
The Spanish architecture studio designed the home to suit its sloping site and make the most of its coastal views.
Set over two floors, Santiagomendi House is comprised of two overlapping volumes, one single storey and one with a second floor.
A sweeping driveway leads down to a front porch sheltered by the overhanging gabled roof of the tallest volume. A concrete-lined garage has been cut into the hillside.
Timber beams support the building's gabled roofs, which are clad in traditional ruddy-coloured ceramic tiles.
"The use of inclined roofs with great eaves emphasises the adaptation to the surrounding while the house is protected from the northeast storms," said Pauzarq Architectos.
Part of the roof over the entryway has been left uncovered, with the shape of the roof continued by a wooden pergola.
Spread across both volumes, the ground floor is divided by what Pauzarq Arquitectos designated as day zones and night zones.
The day zone mainly occupies the shorter, single-level volume, which is rotated to make the most of the scenic views.
An open-plan living and dining area abut a kitchen that sits in a corner of the larger volume of the house. Large picture windows frame views of the landscape beyond.
The roof of this volume overhangs too, sheltering a terrace that runs along the front and projecting at the gable end to create an outdoor room with a roof but no sides.
One corner is glazed and features sliding glass doors, and skylights in the roof allow daylight in from yet another angle.
The main bedroom and bathroom are also on this level, with glass doors that open on to a sheltered patio that occupies the triangular space where the two volumes meet.
Upstairs there is another bedroom and bathroom, and a long playroom with a half wall so it overlooks the space below.
Pauzarq Arquitectos used a minimal palette of materials throughout. The exterior walls are a combination of white plaster and raw concrete, accented by pale timber panelling.
The white walls are decorated in places by pale ceramic rectangular tiles arranged in bands between wood-framed windows. These pinkish-coloured tiles have also been used for the outdoor patio spaces.
Pauzarq Arquitectos was founded in 2010 by Felipe Aurtenetxe and Elena Usabiaga and is based in San Sebastián.
Previous projects from the studio include an apartment renovation in Bilbao and a shop with house-shaped archways.
Photography is by Xabier Aldazabal.
Project credits:
Architects: Pauzarq Arquitectos
Design team: Felipe Aurtenetxe, Elena Usabiaga
Building engineer: Julen Rozas
Engineering consultant: LP Ingeniería
Timber-frame: Precom
Builder: Construcciones Hugar

