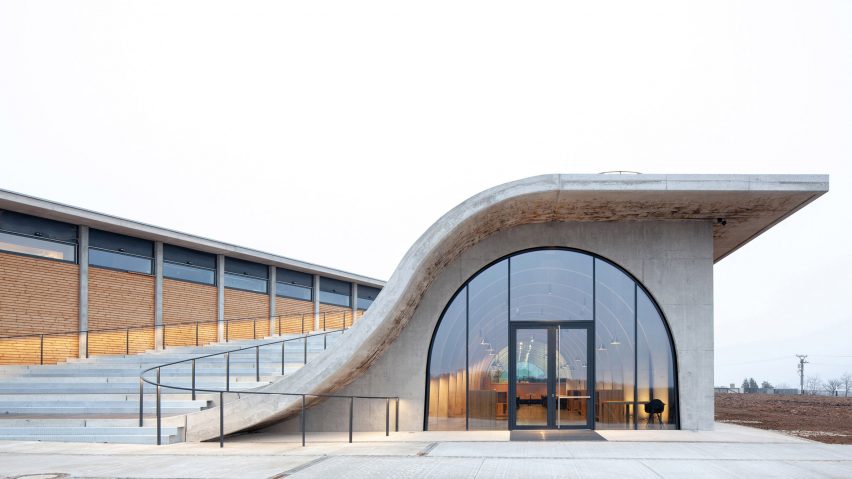Architecture studio Chybik + Kristof has topped the Lahofer Winery in the Czech Republic with a walkable roof with an open-air theatre.
The concrete winery in a vineyard near the villages of Dobšice and Suchohrdly, was designed for Lahofer – one of the largest wine producers in the Czech Republic.
Chybik + Kristof drew on the region's archetypal Moravian wine cellars when designing the building.
It measures 3,900 square metres and is formed of three interconnected structures: a wine-making facility, an administrative space and a visitor centre with an adjoining tasting room.
The studio added stairs leading up to the sloping, walkable roof of the visitor centre to create an amphitheatre between the public spaces and the parts of the building used for production.
The wine producer plans to use the amphitheatre as a community space that will host cultural events, including theatre performances and grape harvest celebrations.
Its contoured structure was informed by the agricultural landscape surrounding it, where the grapevine grows in neat rows.
"The building is integrated within the landscape in a way that the distance between the vine rows determines the structural elements," said Chybik + Kristof co-founders Ondřej Chybík and Michal Krištof.
"This series of structural elements forms the space of the visitor centre and the administration part of the complex," they told Dezeen. "This relates to the archetypal shape of the wine-tasting spaces of the region, that of a long-arched gathering room."
Inside the visitor centre, concrete arches are designed to fit the specific angle of the ceiling and spaced to match the distances between the rows of grapevines outside the Lahofer Winery.
This guides the visitors' gaze across the fields, which can be seen through the glass facade that forms one wall of the wine-tasting space.
"We used raw natural materials inspired by the location, concrete, wooden finishes, and a large glass facade opens to the view," Chybík and Krištof said.
"The ceiling is decorated by an art piece that reflects the colours of the terroir, by local contemporary artist Patrik Hábl."
In addition to following the layout of the grapevines, the triple-glazed building was also oriented so that it would receive as much natural light as possible.
The spaces that focus on production, storage and bottling – including the fermentation room – were given their own access and exterior space and adapted to suit their various functions.
"The fermentation rooms are not lit naturally as this would greatly affect the temperature and subsequently the wines, whereas the bottling spaces and the areas where workers are present during the day are," the architects said.
The studio spread out the production spaces over two halls, with the lower hall hosting wine-making production and employee facilities and the other home to a wine press, cellar and wine store.
Chybik + Kristof was founded in 2010 by Chybík and Krištof and has offices in Prague, Brno and Bratislava.
It recently designed a greenhouse-style pavilion for a Czech abbey and also looked to traditional Moravian wine cellars for its House of Wine wine bar in Znojmo, Czech Republic.
Photography is by Alex shoots buildings unless stated.
Project credits:
Architects: Chybik + Kristof
Team: Ondrej Chybik, Michal Kristof, Adam Jung, Lenka Vořechovská, Hanin Al-Gibury, Karolina Holankova, Martin Holy, Vojtech Kouril, Ondrej Mundl, Matej Strba, Zuzana Zathurecka, Zuzana Pelikanova, Victor Cojocaru, Laura Emilija Druktenytė, Zuzana Lisoňová, Gabriela Voláková.

